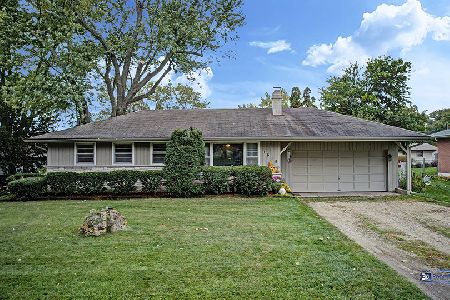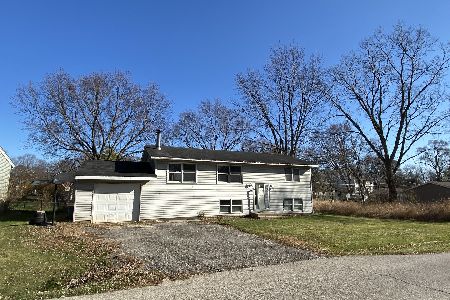4421 Elmleaf Drive, Mchenry, Illinois 60051
$320,000
|
Sold
|
|
| Status: | Closed |
| Sqft: | 1,530 |
| Cost/Sqft: | $219 |
| Beds: | 3 |
| Baths: | 1 |
| Year Built: | — |
| Property Taxes: | $2,754 |
| Days On Market: | 201 |
| Lot Size: | 0,83 |
Description
Discover the perfect blend of space and functionality in this 3-bedroom, 1-bath split-level home, set on a rare triple lot offering expansive outdoor living and endless possibilities. The home features a bright and inviting layout with generous living and dining areas, plus a lower level perfect for additional living space, home office, or recreation. Outside, enjoy the oversized 2.5-car detached garage-ideal for vehicles, storage, or workshop needs. Whether you're looking to expand, garden, or simply enjoy the extra yard space, this unique property delivers room to grow in every direction!
Property Specifics
| Single Family | |
| — | |
| — | |
| — | |
| — | |
| — | |
| No | |
| 0.83 |
| — | |
| — | |
| 35 / Annual | |
| — | |
| — | |
| — | |
| 12407855 | |
| 1007426012 |
Property History
| DATE: | EVENT: | PRICE: | SOURCE: |
|---|---|---|---|
| 12 Aug, 2025 | Sold | $320,000 | MRED MLS |
| 16 Jul, 2025 | Under contract | $335,000 | MRED MLS |
| 30 Jun, 2025 | Listed for sale | $335,000 | MRED MLS |
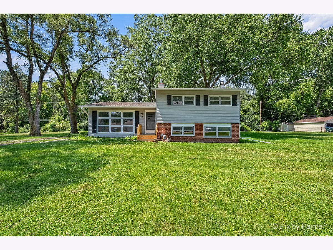
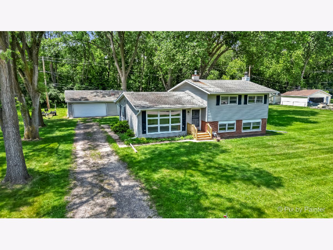
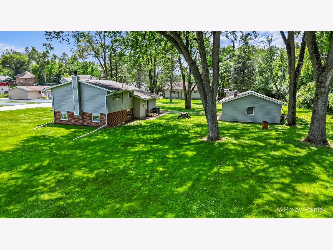
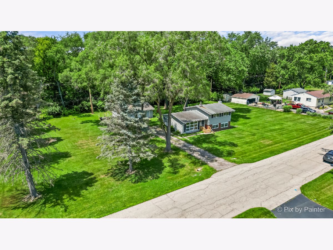
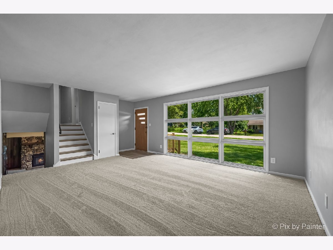
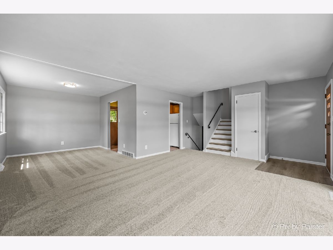
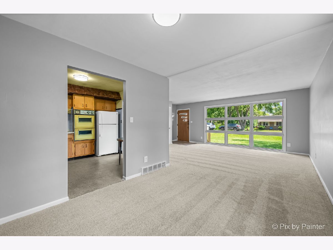
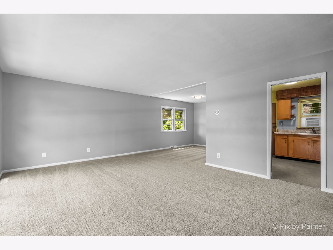
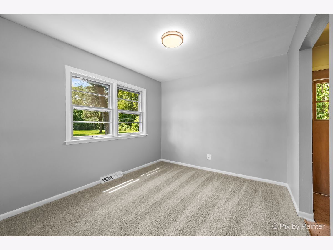
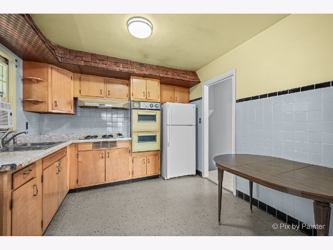
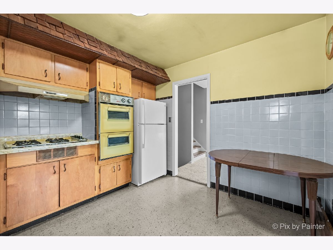
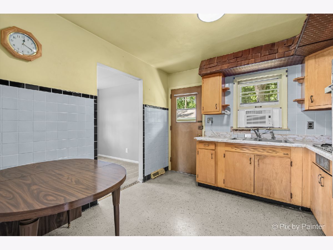
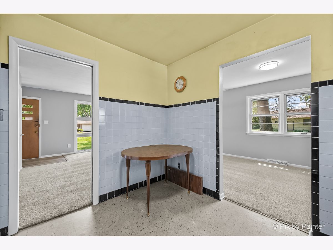
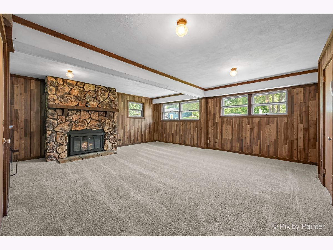
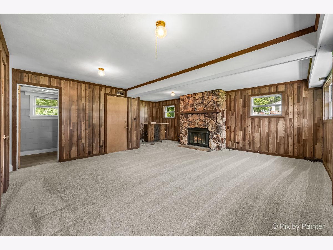
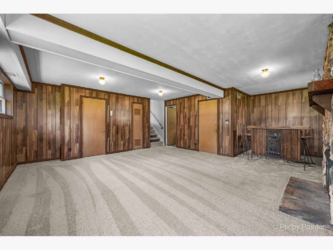
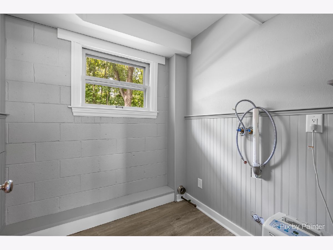
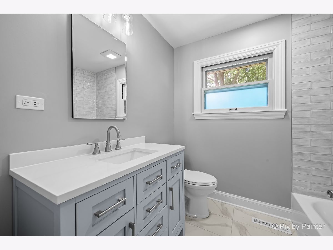
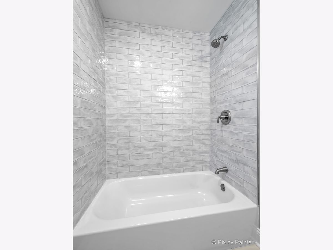
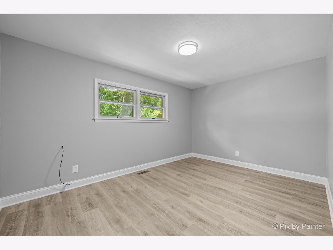
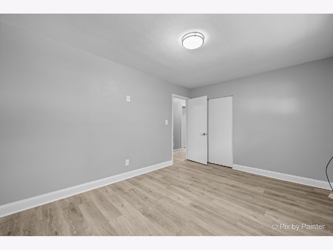
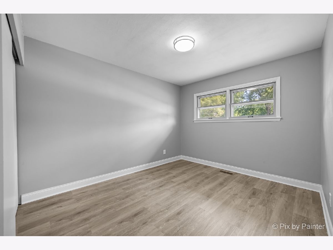
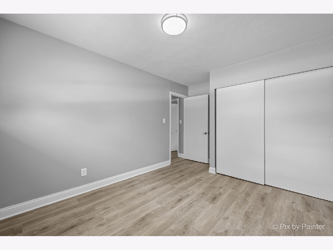
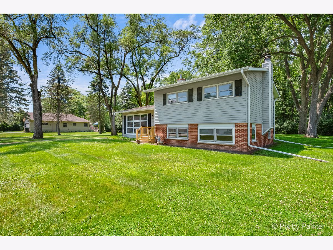
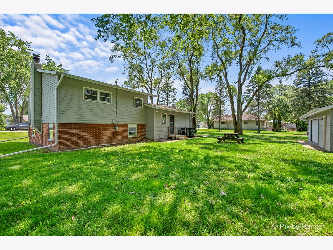
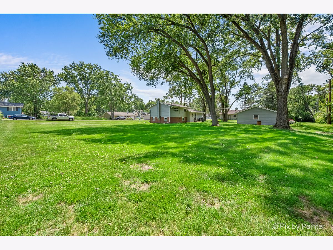
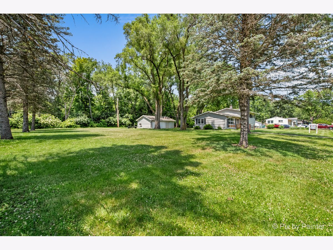
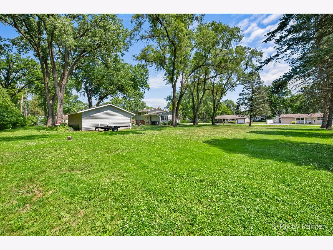
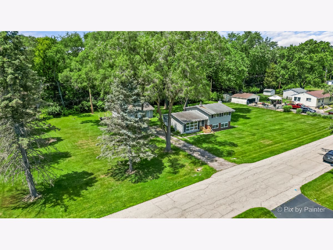
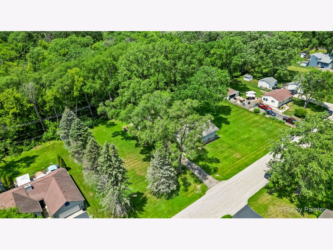
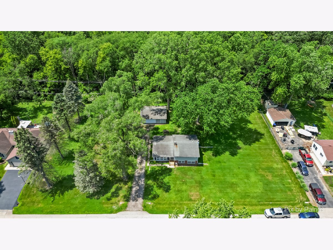
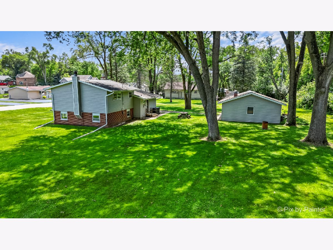
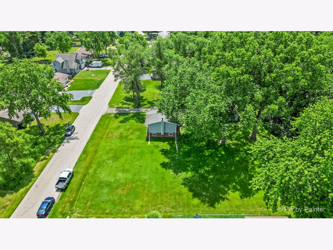
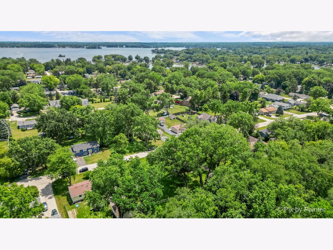
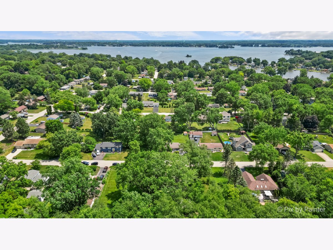
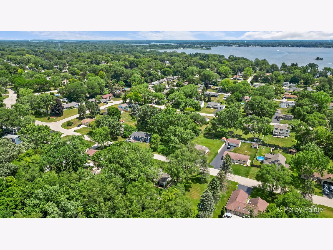
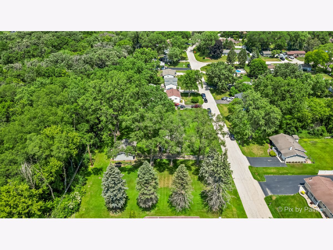
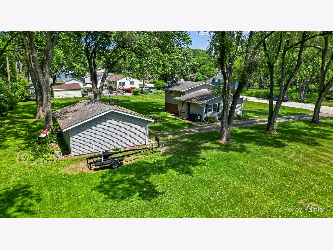
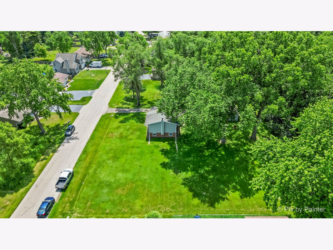
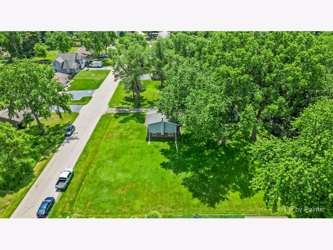
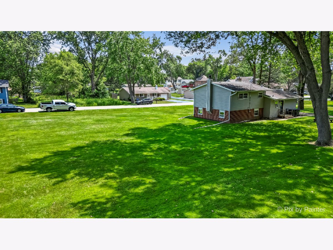
Room Specifics
Total Bedrooms: 3
Bedrooms Above Ground: 3
Bedrooms Below Ground: 0
Dimensions: —
Floor Type: —
Dimensions: —
Floor Type: —
Full Bathrooms: 1
Bathroom Amenities: —
Bathroom in Basement: 0
Rooms: —
Basement Description: —
Other Specifics
| 2.5 | |
| — | |
| — | |
| — | |
| — | |
| 240X150X240X150 | |
| — | |
| — | |
| — | |
| — | |
| Not in DB | |
| — | |
| — | |
| — | |
| — |
Tax History
| Year | Property Taxes |
|---|---|
| 2025 | $2,754 |
Contact Agent
Nearby Similar Homes
Nearby Sold Comparables
Contact Agent
Listing Provided By
HomeSmart Connect LLC




