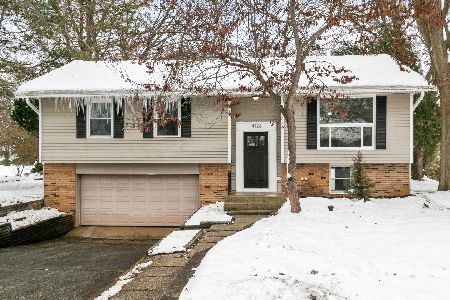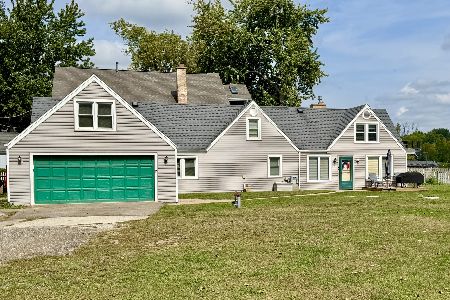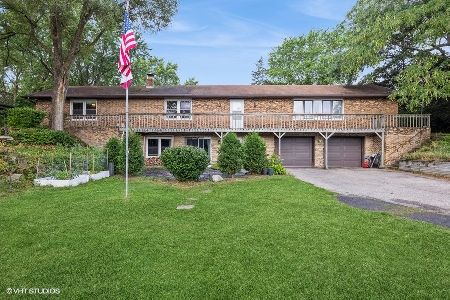4423 Wildwood Drive, Crystal Lake, Illinois 60014
$220,000
|
Sold
|
|
| Status: | Closed |
| Sqft: | 2,311 |
| Cost/Sqft: | $104 |
| Beds: | 3 |
| Baths: | 2 |
| Year Built: | 1942 |
| Property Taxes: | $6,050 |
| Days On Market: | 4212 |
| Lot Size: | 0,00 |
Description
REDUCED!!!!REMODELED MODERN RANCH SITS ON ALMOST 1 ACRE LOT ON A PRIVATELY OWNED CHANNEL TO THE FOX RIVER/NEWLY REHABBED/NEW ROOF/NEW ADDITION/READY FOR NEW OWNER/FRESHLY PAINTED/NEW WINDOW TREATMENTS/ALL NEW FLOORING THROUGHOUT/SKYLITES/FIREPLACE IN GREAT RM/3 LARGE BEDROOMS LIGHT AND BRIGHT/HUGE OPEN YARD AND LOADS OF SPACE FOR ALL YOUR TOYS. COME AND ENJOY YOUR SUMMER FUN/PRAIRIE GROVE & PRAIRIE RIDGE HIGH SCHOOLS
Property Specifics
| Single Family | |
| — | |
| Ranch | |
| 1942 | |
| Partial | |
| RANCH | |
| Yes | |
| — |
| Mc Henry | |
| Bayview Beach | |
| 0 / Not Applicable | |
| None | |
| Private Well | |
| Septic-Private | |
| 08666021 | |
| 1530183007 |
Nearby Schools
| NAME: | DISTRICT: | DISTANCE: | |
|---|---|---|---|
|
Grade School
Prairie Grove Elementary School |
46 | — | |
|
Middle School
Prairie Grove Junior High School |
46 | Not in DB | |
|
High School
Prairie Ridge High School |
155 | Not in DB | |
Property History
| DATE: | EVENT: | PRICE: | SOURCE: |
|---|---|---|---|
| 10 Nov, 2014 | Sold | $220,000 | MRED MLS |
| 6 Oct, 2014 | Under contract | $239,900 | MRED MLS |
| — | Last price change | $249,900 | MRED MLS |
| 7 Jul, 2014 | Listed for sale | $249,900 | MRED MLS |
Room Specifics
Total Bedrooms: 3
Bedrooms Above Ground: 3
Bedrooms Below Ground: 0
Dimensions: —
Floor Type: Carpet
Dimensions: —
Floor Type: Carpet
Full Bathrooms: 2
Bathroom Amenities: —
Bathroom in Basement: 0
Rooms: No additional rooms
Basement Description: Unfinished,Crawl
Other Specifics
| 2.5 | |
| Concrete Perimeter | |
| Brick | |
| Patio, Stamped Concrete Patio, Storms/Screens | |
| Chain of Lakes Frontage,Channel Front | |
| 120X150X136,120X278X105X26 | |
| Unfinished | |
| Full | |
| Vaulted/Cathedral Ceilings, Skylight(s), Wood Laminate Floors, First Floor Bedroom, First Floor Laundry, First Floor Full Bath | |
| Range, Microwave, Dishwasher, Refrigerator, Washer, Dryer, Disposal | |
| Not in DB | |
| — | |
| — | |
| — | |
| Wood Burning |
Tax History
| Year | Property Taxes |
|---|---|
| 2014 | $6,050 |
Contact Agent
Nearby Similar Homes
Nearby Sold Comparables
Contact Agent
Listing Provided By
Coldwell Banker The Real Estate Group








