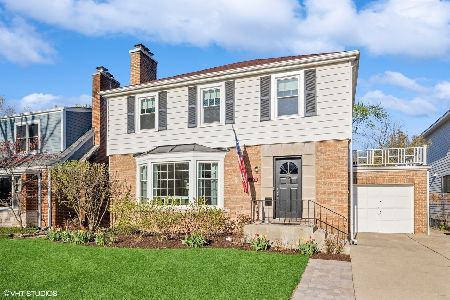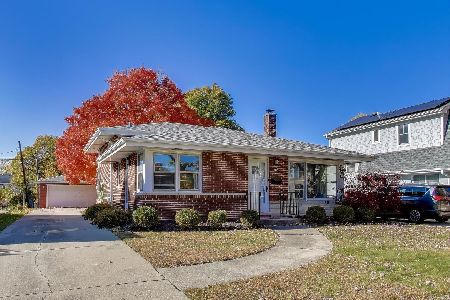4428 Harvey Avenue, Western Springs, Illinois 60558
$695,000
|
Sold
|
|
| Status: | Closed |
| Sqft: | 2,225 |
| Cost/Sqft: | $315 |
| Beds: | 4 |
| Baths: | 3 |
| Year Built: | 1958 |
| Property Taxes: | $8,320 |
| Days On Market: | 2054 |
| Lot Size: | 0,25 |
Description
House perfection! Completely rebuilt in 2016 with master suite addition including open concept living room with gas fireplace, bright and airy kitchen & large island with Lincoln Gold marble extra thick counter, white cabinets and farm sink, open to living and dining areas, beautiful hardwood floors, primary suite retreat with dressing area, fabulous walk in closet with custom shelving plus an extra closet, perfectly appointed master bath with double vanity featuring marble counters and extra large marble tiled shower with rain and body jets. The house also has 2 large bedrooms (addition in 2016) with double vanity bath and large tub and a 4th bedroom which would make a perfect home office or Peloton workout room. The walkout lower level has a bright and spacious family room with extra windows added, tons of storage and large laundry/mud room and a additional full bath. The home features dual zone heating and air, blue stone paver patio, front porch with copper roof, Hardy Board and painted brick exterior, architectural series roof, all new double pane windows, new walls and hardwood floors. The yard is extra deep at 214' back with an extra deep 2 car garage plus a new wide concrete drive and perfectly landscaped yard. This very well thought out 4 years young renovation checks all of the boxes in a walk to town and train location!
Property Specifics
| Single Family | |
| — | |
| Other | |
| 1958 | |
| Partial,English | |
| — | |
| No | |
| 0.25 |
| Cook | |
| Ridge Acres | |
| 0 / Not Applicable | |
| None | |
| Community Well | |
| Public Sewer | |
| 10749444 | |
| 18053090580000 |
Nearby Schools
| NAME: | DISTRICT: | DISTANCE: | |
|---|---|---|---|
|
Grade School
Field Park Elementary School |
101 | — | |
|
Middle School
Mcclure Junior High School |
101 | Not in DB | |
|
High School
Lyons Twp High School |
204 | Not in DB | |
Property History
| DATE: | EVENT: | PRICE: | SOURCE: |
|---|---|---|---|
| 3 Sep, 2010 | Sold | $397,000 | MRED MLS |
| 9 Jun, 2010 | Under contract | $399,900 | MRED MLS |
| 10 May, 2010 | Listed for sale | $399,900 | MRED MLS |
| 29 Jul, 2020 | Sold | $695,000 | MRED MLS |
| 18 Jun, 2020 | Under contract | $699,900 | MRED MLS |
| 16 Jun, 2020 | Listed for sale | $699,900 | MRED MLS |



























Room Specifics
Total Bedrooms: 4
Bedrooms Above Ground: 4
Bedrooms Below Ground: 0
Dimensions: —
Floor Type: Hardwood
Dimensions: —
Floor Type: Hardwood
Dimensions: —
Floor Type: Hardwood
Full Bathrooms: 3
Bathroom Amenities: Double Sink,Full Body Spray Shower
Bathroom in Basement: 1
Rooms: Walk In Closet
Basement Description: Finished,Crawl,Exterior Access
Other Specifics
| 2 | |
| Concrete Perimeter | |
| Concrete | |
| — | |
| — | |
| 50X214 | |
| — | |
| Full | |
| Skylight(s), Hardwood Floors, Walk-In Closet(s) | |
| Range, Microwave, Dishwasher, Refrigerator, Washer, Dryer, Stainless Steel Appliance(s) | |
| Not in DB | |
| Curbs, Sidewalks, Street Lights, Street Paved | |
| — | |
| — | |
| Gas Log |
Tax History
| Year | Property Taxes |
|---|---|
| 2010 | $5,440 |
| 2020 | $8,320 |
Contact Agent
Nearby Similar Homes
Nearby Sold Comparables
Contact Agent
Listing Provided By
@properties












