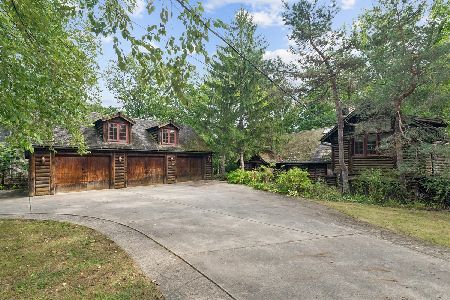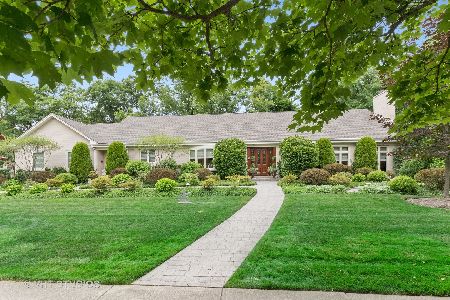443 Ashland Place, Highland Park, Illinois 60035
$470,000
|
Sold
|
|
| Status: | Closed |
| Sqft: | 0 |
| Cost/Sqft: | — |
| Beds: | 3 |
| Baths: | 3 |
| Year Built: | 1984 |
| Property Taxes: | $17,019 |
| Days On Market: | 5941 |
| Lot Size: | 0,00 |
Description
Handsome custom built Ranch home by Hemphill Builders features quality throughout. Spacious Living Room, Skylights, floor to ceiling fireplace. Large Dining Room. Family/Garden Room opens to terrace and private yard. Fully equipped large Kitchen, large laundry/mud room. Spacious bay windowed Master Bedroom & Bath w/stall shower & whirlpool tub. Huge Den/BR. 3rd Bedroom adjoins bath. Excellent Ravinia location.
Property Specifics
| Single Family | |
| — | |
| Ranch | |
| 1984 | |
| Full | |
| — | |
| No | |
| — |
| Lake | |
| — | |
| 0 / Not Applicable | |
| None | |
| Lake Michigan | |
| Sewer-Storm | |
| 07360667 | |
| 16362110050000 |
Nearby Schools
| NAME: | DISTRICT: | DISTANCE: | |
|---|---|---|---|
|
Grade School
Braeside Elementary School |
112 | — | |
|
Middle School
Edgewood Middle School |
112 | Not in DB | |
|
High School
Highland Park High School |
113 | Not in DB | |
Property History
| DATE: | EVENT: | PRICE: | SOURCE: |
|---|---|---|---|
| 1 Feb, 2010 | Sold | $470,000 | MRED MLS |
| 15 Dec, 2009 | Under contract | $595,000 | MRED MLS |
| 19 Oct, 2009 | Listed for sale | $595,000 | MRED MLS |
| 5 Jul, 2018 | Sold | $790,000 | MRED MLS |
| 28 Feb, 2018 | Under contract | $799,000 | MRED MLS |
| 14 Nov, 2017 | Listed for sale | $799,000 | MRED MLS |
Room Specifics
Total Bedrooms: 3
Bedrooms Above Ground: 3
Bedrooms Below Ground: 0
Dimensions: —
Floor Type: Carpet
Dimensions: —
Floor Type: Carpet
Full Bathrooms: 3
Bathroom Amenities: Whirlpool,Separate Shower,Double Sink
Bathroom in Basement: 0
Rooms: Gallery,Sun Room,Utility Room-1st Floor
Basement Description: Unfinished
Other Specifics
| 2 | |
| — | |
| — | |
| — | |
| — | |
| 73.86X191.42X70X169.51 | |
| — | |
| Full | |
| First Floor Bedroom | |
| Double Oven, Range, Microwave, Dishwasher, Refrigerator, Freezer, Washer, Dryer | |
| Not in DB | |
| — | |
| — | |
| — | |
| Attached Fireplace Doors/Screen, Gas Log, Gas Starter |
Tax History
| Year | Property Taxes |
|---|---|
| 2010 | $17,019 |
| 2018 | $16,030 |
Contact Agent
Nearby Similar Homes
Nearby Sold Comparables
Contact Agent
Listing Provided By
Coldwell Banker Residential









