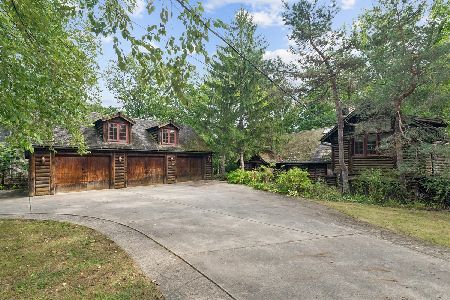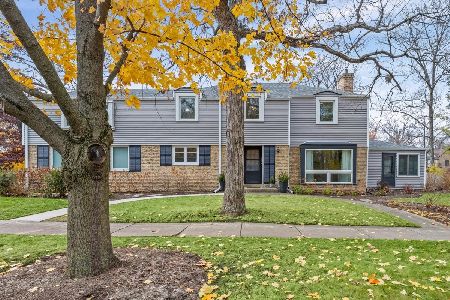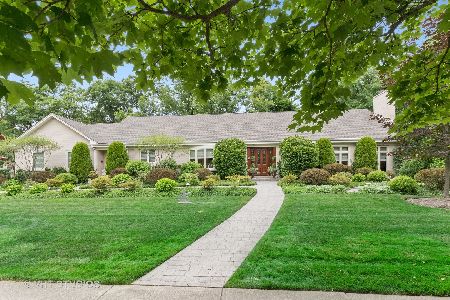443 Ashland Place, Highland Park, Illinois 60035
$790,000
|
Sold
|
|
| Status: | Closed |
| Sqft: | 2,877 |
| Cost/Sqft: | $278 |
| Beds: | 3 |
| Baths: | 3 |
| Year Built: | 1984 |
| Property Taxes: | $16,030 |
| Days On Market: | 2956 |
| Lot Size: | 0,28 |
Description
Recently renovated Ranch in prime East Highland Park location. This 3 bedroom 2.1 bath home features vaulted ceilings, skylights, and wide plank hardwood flooring. Kitchen with state of the art stainless steel appliances and eat in area leading to beautiful sun room with walls of windows. Great room with fireplace and wet bar, and separate formal dining room. Gracious master with huge closets, and luxurious master bath with double vanity, separate shower, and soaking tub. Two additional large bedrooms and spacious mudroom/laundry room complete the main level. Full basement with high ceilings. Lushly landscaped yard with patio, and two car attached garage. Walk to Ravinia Festival, bike path, town, train, and schools.
Property Specifics
| Single Family | |
| — | |
| — | |
| 1984 | |
| Full | |
| — | |
| No | |
| 0.28 |
| Lake | |
| — | |
| 0 / Not Applicable | |
| None | |
| Lake Michigan | |
| Public Sewer | |
| 09800557 | |
| 16362110050000 |
Nearby Schools
| NAME: | DISTRICT: | DISTANCE: | |
|---|---|---|---|
|
Grade School
Braeside Elementary School |
112 | — | |
|
Middle School
Edgewood Middle School |
112 | Not in DB | |
|
High School
Highland Park High School |
113 | Not in DB | |
Property History
| DATE: | EVENT: | PRICE: | SOURCE: |
|---|---|---|---|
| 1 Feb, 2010 | Sold | $470,000 | MRED MLS |
| 15 Dec, 2009 | Under contract | $595,000 | MRED MLS |
| 19 Oct, 2009 | Listed for sale | $595,000 | MRED MLS |
| 5 Jul, 2018 | Sold | $790,000 | MRED MLS |
| 28 Feb, 2018 | Under contract | $799,000 | MRED MLS |
| 14 Nov, 2017 | Listed for sale | $799,000 | MRED MLS |
Room Specifics
Total Bedrooms: 3
Bedrooms Above Ground: 3
Bedrooms Below Ground: 0
Dimensions: —
Floor Type: Carpet
Dimensions: —
Floor Type: Carpet
Full Bathrooms: 3
Bathroom Amenities: —
Bathroom in Basement: 0
Rooms: Sun Room,Foyer,Great Room,Breakfast Room
Basement Description: Unfinished
Other Specifics
| 2 | |
| Concrete Perimeter | |
| Asphalt | |
| Patio | |
| — | |
| 43X29X167X70X188 | |
| — | |
| Full | |
| Vaulted/Cathedral Ceilings, Skylight(s), Bar-Wet, First Floor Bedroom, First Floor Laundry, First Floor Full Bath | |
| Double Oven, Microwave, Dishwasher, High End Refrigerator, Freezer, Washer, Dryer, Disposal, Stainless Steel Appliance(s), Wine Refrigerator, Cooktop, Built-In Oven, Range Hood | |
| Not in DB | |
| — | |
| — | |
| — | |
| Wood Burning, Gas Starter |
Tax History
| Year | Property Taxes |
|---|---|
| 2010 | $17,019 |
| 2018 | $16,030 |
Contact Agent
Nearby Similar Homes
Nearby Sold Comparables
Contact Agent
Listing Provided By
Baird & Warner









