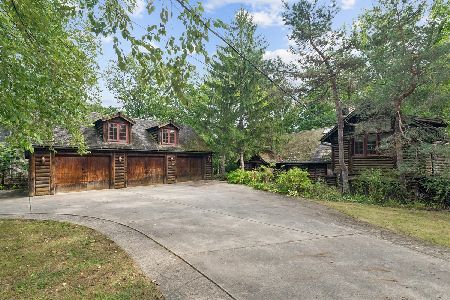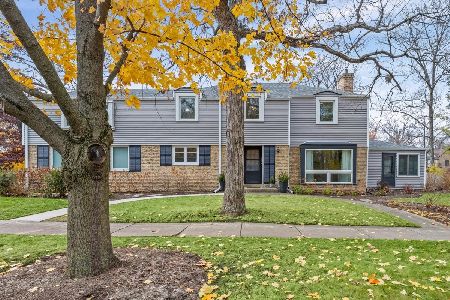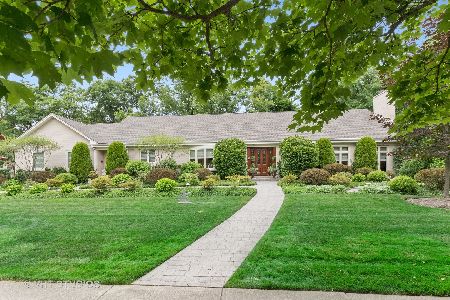423 Ashland Place, Highland Park, Illinois 60035
$540,000
|
Sold
|
|
| Status: | Closed |
| Sqft: | 3,220 |
| Cost/Sqft: | $170 |
| Beds: | 5 |
| Baths: | 4 |
| Year Built: | 1928 |
| Property Taxes: | $15,075 |
| Days On Market: | 2720 |
| Lot Size: | 0,29 |
Description
Delightful storybook charm in this Braeside brick Georgian Tudor set back on 65X194 lot. Architectural details include arched doorways, hardwood floors. Island kitchen gutted in 2009 offers 42" cherry cabinets, stainless steel appliances, Corian counter tops and glass brick back splash. Living room offers fireplace which leads to den with built in book case opening to screened porch. Second floor is host to large Master Bedroom, 4 additional family bedrooms and updated hall bathroom. Great space and terrific opportunity to finish recreation area in basement and still have plenty of room for storage. Walk in attic and newer roof. Ideally located steps from Ravinia Music Festival and within blocks of award winning Braeside School, Metra, Rosewood Beach and the Chicago Botanic Gardens! Being offered by longtime owner for the first time in nearly 50 years. A phenomenal location on a pretty street in east Highland Park. Open the windows - let the music in. Location, location, locatio
Property Specifics
| Single Family | |
| — | |
| English | |
| 1928 | |
| Full | |
| — | |
| No | |
| 0.29 |
| Lake | |
| — | |
| 0 / Not Applicable | |
| None | |
| Lake Michigan,Public | |
| Public Sewer | |
| 10009881 | |
| 16362110070000 |
Nearby Schools
| NAME: | DISTRICT: | DISTANCE: | |
|---|---|---|---|
|
Grade School
Braeside Elementary School |
112 | — | |
|
Middle School
Edgewood Middle School |
112 | Not in DB | |
|
High School
Highland Park High School |
113 | Not in DB | |
Property History
| DATE: | EVENT: | PRICE: | SOURCE: |
|---|---|---|---|
| 10 May, 2019 | Sold | $540,000 | MRED MLS |
| 19 Feb, 2019 | Under contract | $549,000 | MRED MLS |
| — | Last price change | $599,000 | MRED MLS |
| 8 Jul, 2018 | Listed for sale | $649,000 | MRED MLS |
Room Specifics
Total Bedrooms: 5
Bedrooms Above Ground: 5
Bedrooms Below Ground: 0
Dimensions: —
Floor Type: Carpet
Dimensions: —
Floor Type: Carpet
Dimensions: —
Floor Type: Carpet
Dimensions: —
Floor Type: —
Full Bathrooms: 4
Bathroom Amenities: —
Bathroom in Basement: 0
Rooms: Bedroom 5,Recreation Room,Den,Screened Porch
Basement Description: Unfinished
Other Specifics
| 1 | |
| — | |
| — | |
| — | |
| Wooded | |
| 65X187X65X194 | |
| — | |
| Full | |
| — | |
| Double Oven, Microwave, Dishwasher, Refrigerator, Freezer, Washer, Dryer, Disposal, Stainless Steel Appliance(s) | |
| Not in DB | |
| — | |
| — | |
| — | |
| — |
Tax History
| Year | Property Taxes |
|---|---|
| 2019 | $15,075 |
Contact Agent
Nearby Similar Homes
Nearby Sold Comparables
Contact Agent
Listing Provided By
Coldwell Banker Residential









