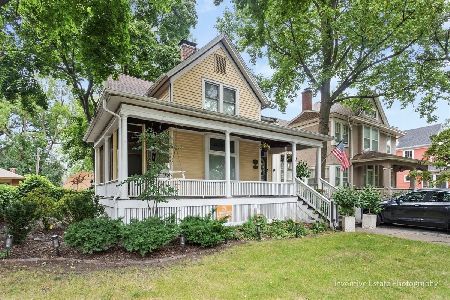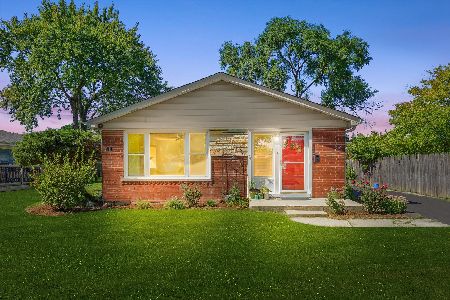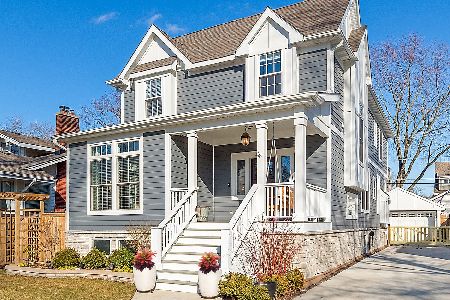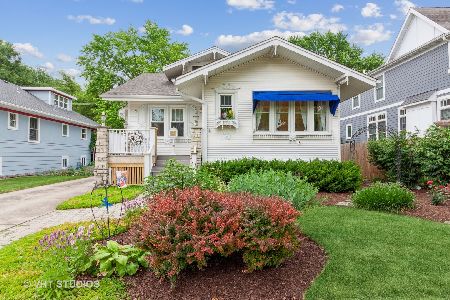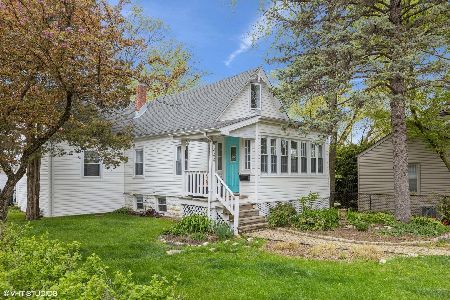443 Kensington Avenue, La Grange, Illinois 60525
$410,000
|
Sold
|
|
| Status: | Closed |
| Sqft: | 0 |
| Cost/Sqft: | — |
| Beds: | 4 |
| Baths: | 2 |
| Year Built: | 1883 |
| Property Taxes: | $5,468 |
| Days On Market: | 1493 |
| Lot Size: | 0,14 |
Description
Picture perfect Farmhouse located steps to downtown La Grange and the BNSF commuter train! Enjoy the gorgeous tree lined street from your wonderful front porch! Sun drenched living and dining rooms open to the first floor office - perfect for work at home days or home schooling. Galley kitchen with pantry and great view of the yard. First floor full bath and mud room. Four second floor bedrooms with built-in dressers and renovated second bath. Full unfinished basement with exterior access. Two patios and detached 2+ car garage. Perfect if you're just starting out, looking to downsize or looking for a fantastic investment opportunity. Move in and enjoy all that downtown La Grange has to offer and take advantage of award winning Lyons Township High School! Property is being conveyed "as-is".
Property Specifics
| Single Family | |
| — | |
| Farmhouse | |
| 1883 | |
| Full | |
| FARMHOUSE | |
| No | |
| 0.14 |
| Cook | |
| — | |
| 0 / Not Applicable | |
| None | |
| Lake Michigan,Public | |
| Public Sewer | |
| 11241008 | |
| 18043270100000 |
Nearby Schools
| NAME: | DISTRICT: | DISTANCE: | |
|---|---|---|---|
|
Grade School
Cossitt Avenue Elementary School |
102 | — | |
|
Middle School
Park Junior High School |
102 | Not in DB | |
|
High School
Lyons Twp High School |
204 | Not in DB | |
Property History
| DATE: | EVENT: | PRICE: | SOURCE: |
|---|---|---|---|
| 14 Feb, 2021 | Under contract | $0 | MRED MLS |
| 1 Feb, 2021 | Listed for sale | $0 | MRED MLS |
| 10 Dec, 2021 | Sold | $410,000 | MRED MLS |
| 9 Oct, 2021 | Under contract | $379,000 | MRED MLS |
| 7 Oct, 2021 | Listed for sale | $379,000 | MRED MLS |
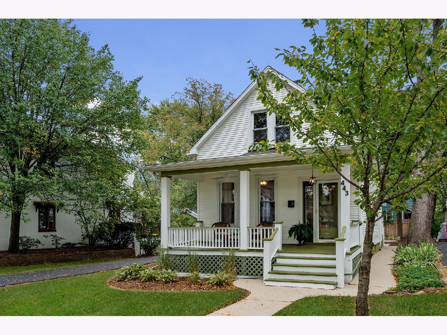
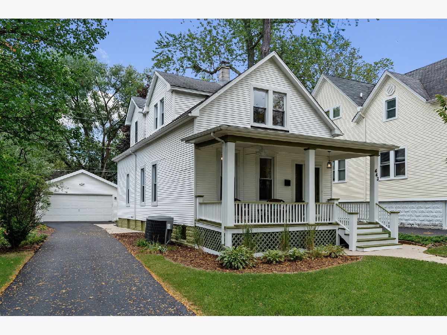
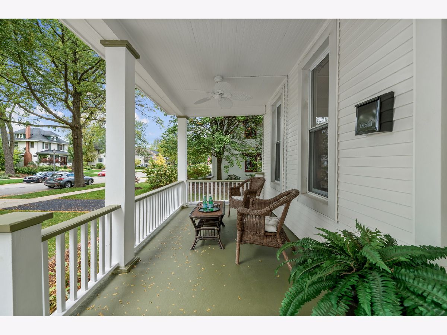
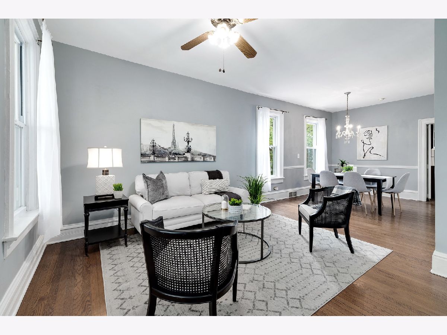
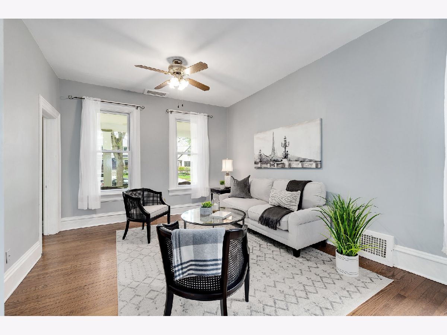
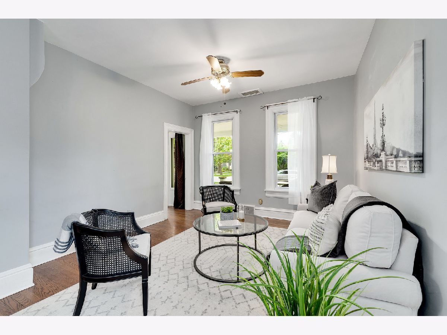
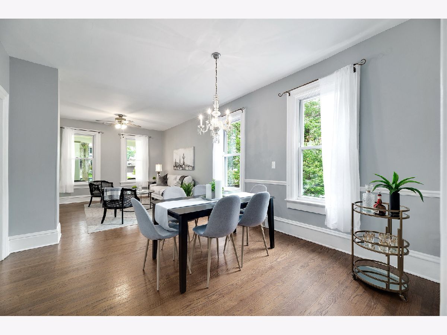
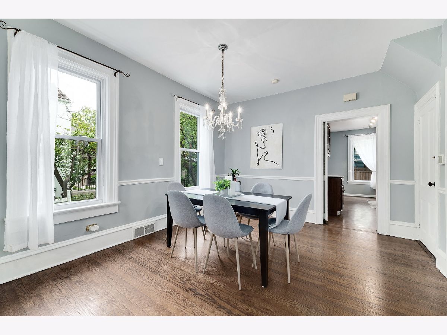
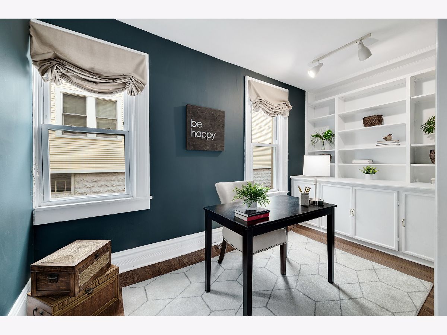
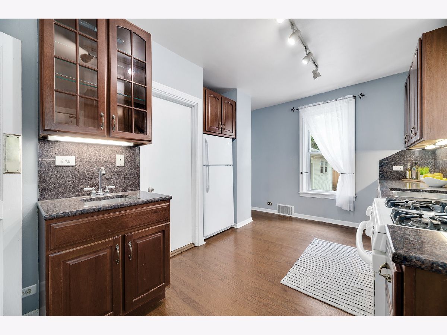
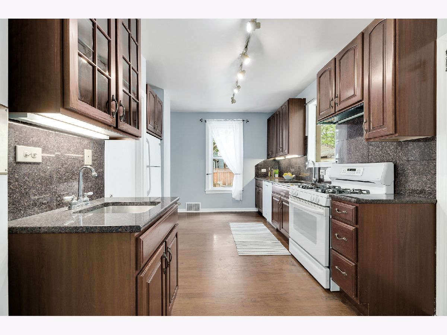
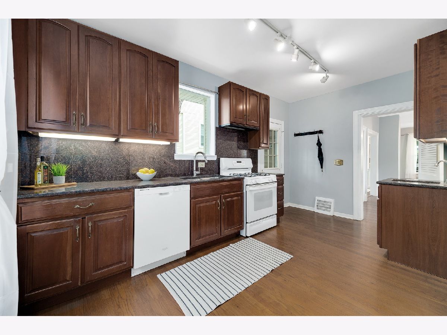
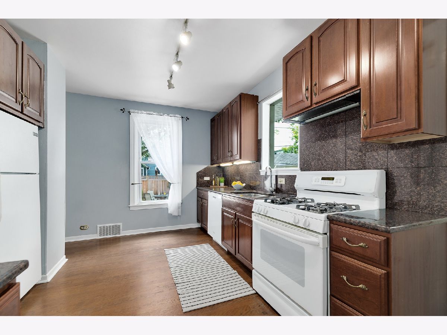
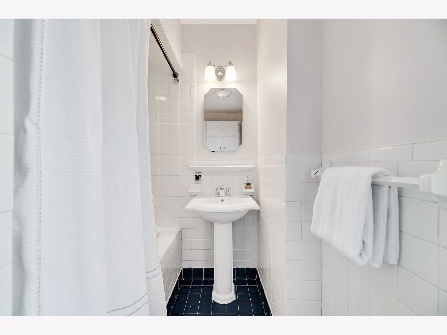
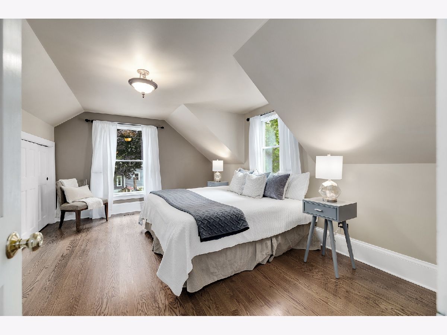
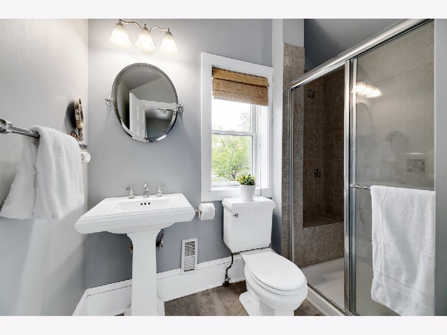
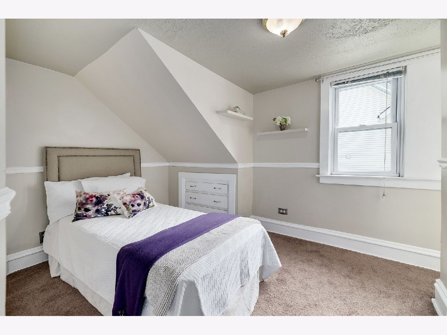
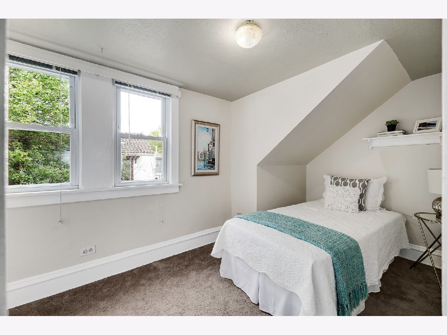
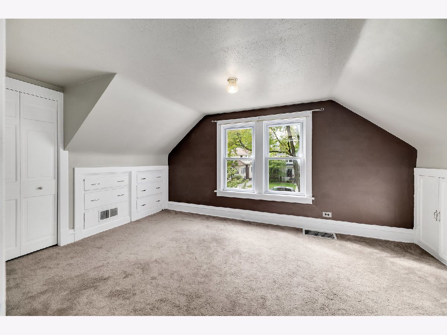
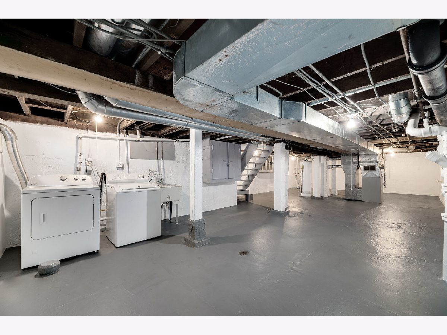
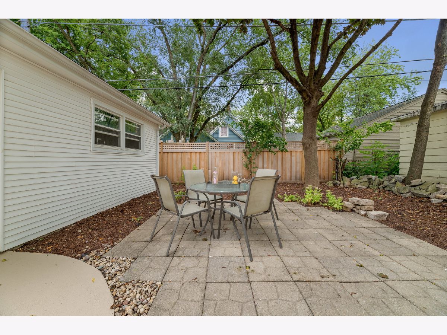
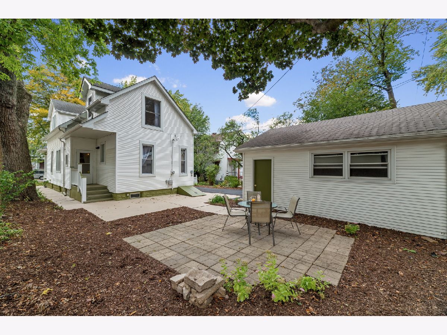
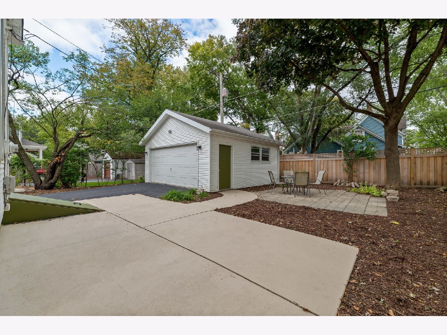
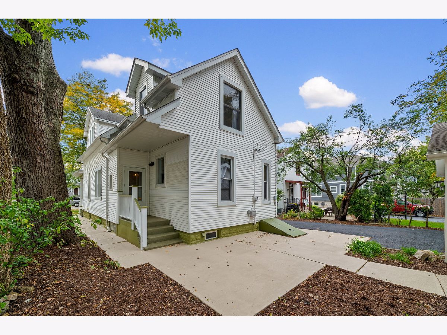
Room Specifics
Total Bedrooms: 4
Bedrooms Above Ground: 4
Bedrooms Below Ground: 0
Dimensions: —
Floor Type: Carpet
Dimensions: —
Floor Type: Carpet
Dimensions: —
Floor Type: Carpet
Full Bathrooms: 2
Bathroom Amenities: Whirlpool
Bathroom in Basement: 0
Rooms: Foyer,Office,Pantry,Mud Room,Utility Room-Lower Level
Basement Description: Unfinished,Exterior Access
Other Specifics
| 2.5 | |
| Stone | |
| Asphalt | |
| Patio, Porch, Storms/Screens | |
| Mature Trees | |
| 50 X 123 | |
| — | |
| None | |
| Hardwood Floors, First Floor Full Bath, Built-in Features, Ceiling - 9 Foot, Some Carpeting, Granite Counters | |
| Range, Dishwasher, Refrigerator, Washer, Dryer, Disposal | |
| Not in DB | |
| Curbs, Sidewalks, Street Lights, Street Paved | |
| — | |
| — | |
| — |
Tax History
| Year | Property Taxes |
|---|---|
| 2021 | $5,468 |
Contact Agent
Nearby Similar Homes
Nearby Sold Comparables
Contact Agent
Listing Provided By
Compass



