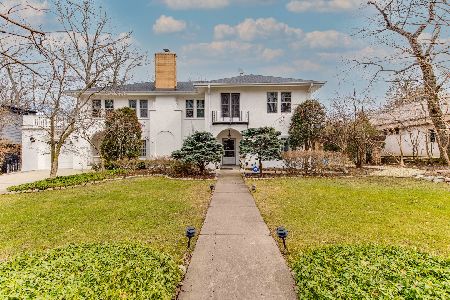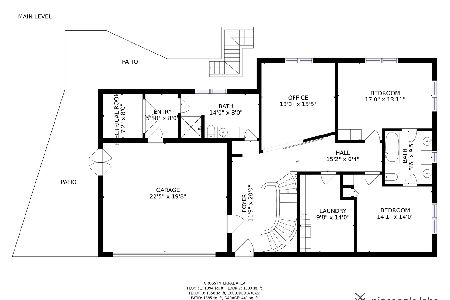1050 Wade Street, Highland Park, Illinois 60035
$2,087,500
|
Sold
|
|
| Status: | Closed |
| Sqft: | 11,200 |
| Cost/Sqft: | $223 |
| Beds: | 6 |
| Baths: | 10 |
| Year Built: | 2012 |
| Property Taxes: | $20,204 |
| Days On Market: | 4995 |
| Lot Size: | 1,00 |
Description
BRAND NEW CONSTRUCTION HOME ON OVER ONE ACRE LOT. TOO MANY ROOMS TO FIT IN THE MLS. SPACIOUS KITCHEN WITH SUB-ZERO, COMM. GRADE APPL, GRANITE, EATING AREA W/FIREPLACE, WALNUT HRDWD FLOORS, LARGE DECK W/STUNNING VIEW, SEPARATE GUEST HOUSE, MAID/IN-LAW QUARTER, FULL FINISHED BASEMENT WITH A WET BAR & FP, THEATRE, PLAY ROOM AND MUCH MORE. MASTER SUITE WITH HIS & HERS CLOSET, ULTRA BATHS. PLEASE CLICK ON VIRTUAL TOUR!!
Property Specifics
| Single Family | |
| — | |
| Other | |
| 2012 | |
| Full | |
| CUSTOM | |
| No | |
| 1 |
| Lake | |
| East Highland Park | |
| 0 / Not Applicable | |
| None | |
| Lake Michigan | |
| Public Sewer, Sewer-Storm | |
| 08076588 | |
| 16253080500000 |
Nearby Schools
| NAME: | DISTRICT: | DISTANCE: | |
|---|---|---|---|
|
Grade School
Ravinia Elementary School |
112 | — | |
|
Middle School
Edgewood Middle School |
112 | Not in DB | |
|
High School
Highland Park High School |
113 | Not in DB | |
Property History
| DATE: | EVENT: | PRICE: | SOURCE: |
|---|---|---|---|
| 3 Dec, 2012 | Sold | $2,087,500 | MRED MLS |
| 14 Nov, 2012 | Under contract | $2,499,000 | MRED MLS |
| — | Last price change | $2,599,000 | MRED MLS |
| 24 May, 2012 | Listed for sale | $2,749,970 | MRED MLS |
Room Specifics
Total Bedrooms: 7
Bedrooms Above Ground: 6
Bedrooms Below Ground: 1
Dimensions: —
Floor Type: Hardwood
Dimensions: —
Floor Type: Hardwood
Dimensions: —
Floor Type: Hardwood
Dimensions: —
Floor Type: —
Dimensions: —
Floor Type: —
Dimensions: —
Floor Type: —
Full Bathrooms: 10
Bathroom Amenities: Whirlpool,Separate Shower,Double Sink,Full Body Spray Shower,Soaking Tub
Bathroom in Basement: 1
Rooms: Bedroom 5,Bedroom 6,Bedroom 7,Den,Eating Area,Maid Room,Mud Room,Play Room,Recreation Room,Theatre Room,Utility Room-Lower Level
Basement Description: Finished,Other
Other Specifics
| 3 | |
| Concrete Perimeter | |
| Asphalt | |
| Balcony, Deck | |
| Landscaped | |
| 218.9X176X188 | |
| Full | |
| Full | |
| Vaulted/Cathedral Ceilings, Bar-Wet, In-Law Arrangement, First Floor Laundry, Second Floor Laundry, First Floor Full Bath | |
| Double Oven, Microwave, High End Refrigerator, Washer, Dryer, Disposal, Stainless Steel Appliance(s), Wine Refrigerator | |
| Not in DB | |
| Street Lights, Street Paved | |
| — | |
| — | |
| Wood Burning, Gas Starter |
Tax History
| Year | Property Taxes |
|---|---|
| 2012 | $20,204 |
Contact Agent
Nearby Similar Homes
Nearby Sold Comparables
Contact Agent
Listing Provided By
RE/MAX At Home










