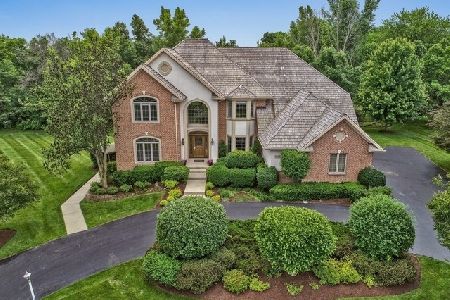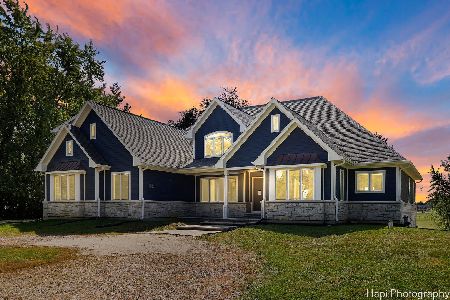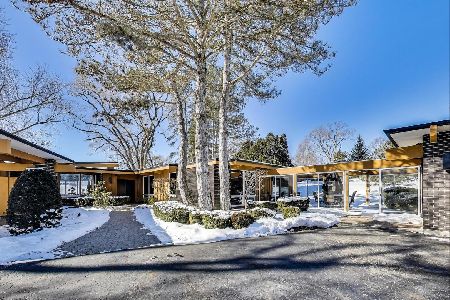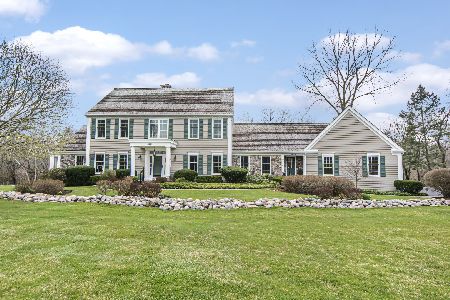4440 Hearthmoor Court, Long Grove, Illinois 60047
$691,000
|
Sold
|
|
| Status: | Closed |
| Sqft: | 3,998 |
| Cost/Sqft: | $159 |
| Beds: | 4 |
| Baths: | 4 |
| Year Built: | 2000 |
| Property Taxes: | $21,821 |
| Days On Market: | 3510 |
| Lot Size: | 1,37 |
Description
Great price for this custom Orren Pickell dream home from the dramatic entry with 2 story foyer to the gourmet cherry kitchen with, Thermadour oven range, massive Sub Zero Freezer and Refrigerator and warming drawer. Panoramic view of nature. Hardwood floors throughout first floor. First floor master offers wood burning fireplace, luxury bath, and walk in closet. Full English basement is partially finished and awaits your finishing touches. Must see to believe, too many custom features to list.
Property Specifics
| Single Family | |
| — | |
| English | |
| 2000 | |
| Full | |
| ORREN PICKELL CUSTOM | |
| No | |
| 1.37 |
| Lake | |
| Stonehaven | |
| 1300 / Annual | |
| Insurance,Other | |
| Private Well | |
| Septic-Private | |
| 09257310 | |
| 15191030360000 |
Nearby Schools
| NAME: | DISTRICT: | DISTANCE: | |
|---|---|---|---|
|
Grade School
Country Meadows Elementary Schoo |
96 | — | |
|
Middle School
Woodlawn Middle School |
96 | Not in DB | |
|
High School
Adlai E Stevenson High School |
125 | Not in DB | |
Property History
| DATE: | EVENT: | PRICE: | SOURCE: |
|---|---|---|---|
| 11 Jul, 2016 | Sold | $691,000 | MRED MLS |
| 22 Jun, 2016 | Under contract | $636,900 | MRED MLS |
| 14 Jun, 2016 | Listed for sale | $636,900 | MRED MLS |
Room Specifics
Total Bedrooms: 4
Bedrooms Above Ground: 4
Bedrooms Below Ground: 0
Dimensions: —
Floor Type: Carpet
Dimensions: —
Floor Type: Carpet
Dimensions: —
Floor Type: Hardwood
Full Bathrooms: 4
Bathroom Amenities: Whirlpool,Separate Shower,Double Sink
Bathroom in Basement: 0
Rooms: Eating Area,Foyer,Library
Basement Description: Partially Finished
Other Specifics
| 3 | |
| Concrete Perimeter | |
| — | |
| Patio | |
| Cul-De-Sac | |
| 323X203X112X78X121X75X93 | |
| — | |
| Full | |
| Vaulted/Cathedral Ceilings, Skylight(s), Hot Tub, Hardwood Floors, First Floor Bedroom, First Floor Laundry | |
| Double Oven, Dishwasher, Refrigerator, High End Refrigerator | |
| Not in DB | |
| Street Paved | |
| — | |
| — | |
| Wood Burning |
Tax History
| Year | Property Taxes |
|---|---|
| 2016 | $21,821 |
Contact Agent
Nearby Similar Homes
Nearby Sold Comparables
Contact Agent
Listing Provided By
Kurman Realty Group









