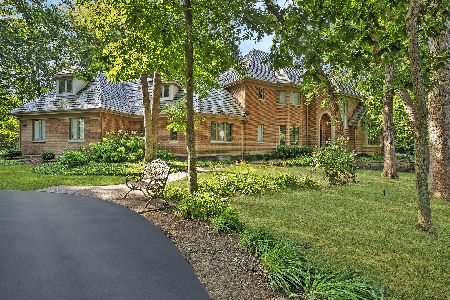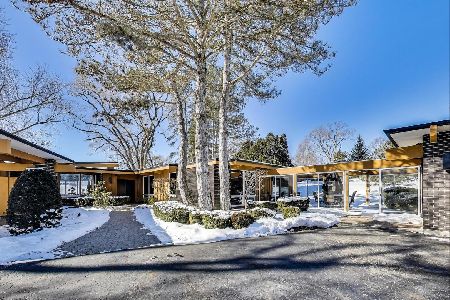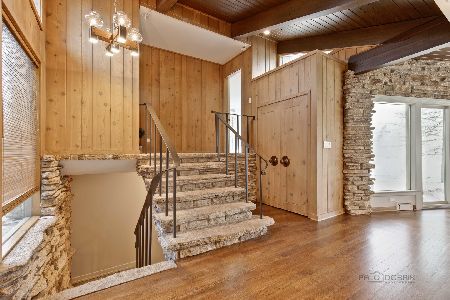4442 Stonehaven Drive, Long Grove, Illinois 60047
$635,000
|
Sold
|
|
| Status: | Closed |
| Sqft: | 6,516 |
| Cost/Sqft: | $101 |
| Beds: | 4 |
| Baths: | 5 |
| Year Built: | 1998 |
| Property Taxes: | $21,120 |
| Days On Market: | 2651 |
| Lot Size: | 1,22 |
Description
WHAT A DEAL! ASSESSED VALUE IS $742,341...PRICED BELOW MARKET TO SELL! Luxury meets lush natural surroundings in the best way possible in Stonehaven. Arched covered porch leads to grand 2 story foyer w/open staircase, beveled glass details & neutral decor flanked by LR & DR w/tray ceiling, oversized arched entryways, custom windows, premium white crown moulding & trim. Interior balcony overlooks foyer & stunning Great Rm w/wall of windows, 19' vault, dramatic floor-ceiling brick fireplace, built-in cabs/speakers. Cook's dream kitch incl: endless granite counter space, 42" white cabs, XL island w/brfst bar, ss appl + full eat area w/slider access to deck w/hot tub & amazing views. 1st flr laundry rm & priv corner office. Mstr suite w/dbl tray, sitting area, deep WIC + spa bth w/whrlpl, sep shwr & dbl vanity. 3 generous sz addl bdrms; 1 en suite + a J-n-J bth. SEPARATE PRIVATE EXTERIOR ENTRY TO FULL FINISHED WALKOUT bsmt w/fitness rm, bonus rm-home office, storage space + full bth.
Property Specifics
| Single Family | |
| — | |
| — | |
| 1998 | |
| — | |
| LUXURY CUSTOM | |
| No | |
| 1.22 |
| Lake | |
| Stonehaven | |
| 1500 / Annual | |
| — | |
| — | |
| — | |
| 10075957 | |
| 15191030370000 |
Nearby Schools
| NAME: | DISTRICT: | DISTANCE: | |
|---|---|---|---|
|
Grade School
Country Meadows Elementary Schoo |
96 | — | |
|
Middle School
Woodlawn Middle School |
96 | Not in DB | |
|
High School
Adlai E Stevenson High School |
125 | Not in DB | |
Property History
| DATE: | EVENT: | PRICE: | SOURCE: |
|---|---|---|---|
| 19 Nov, 2018 | Sold | $635,000 | MRED MLS |
| 16 Oct, 2018 | Under contract | $659,900 | MRED MLS |
| 7 Sep, 2018 | Listed for sale | $659,900 | MRED MLS |
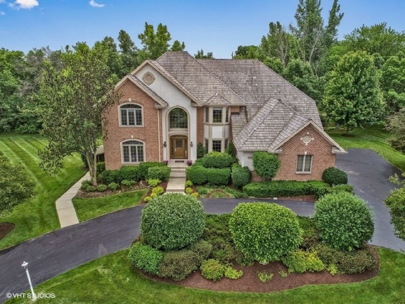
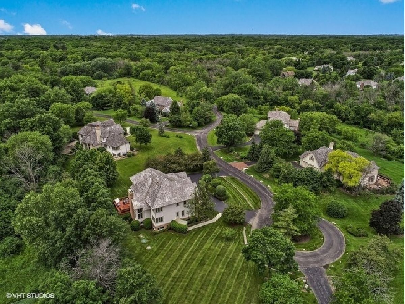
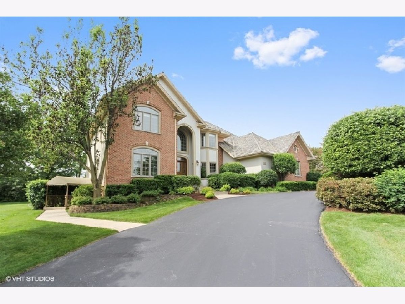
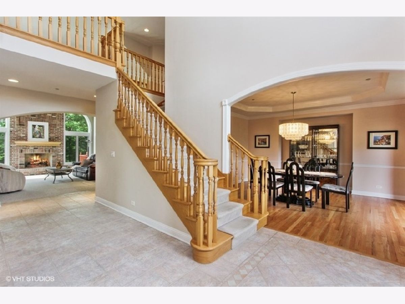
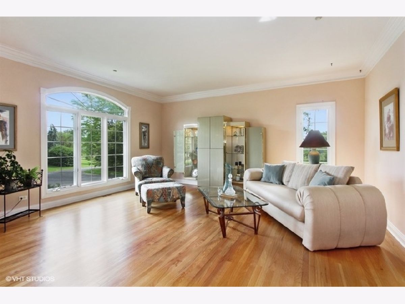
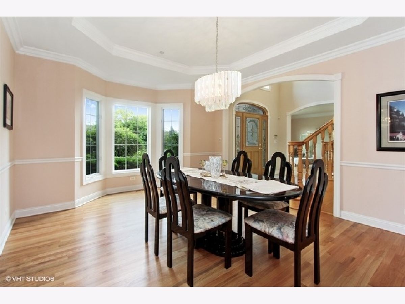
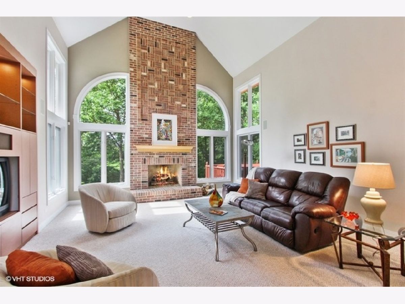
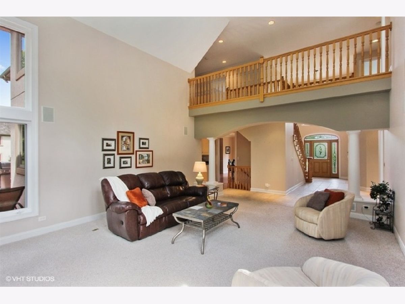
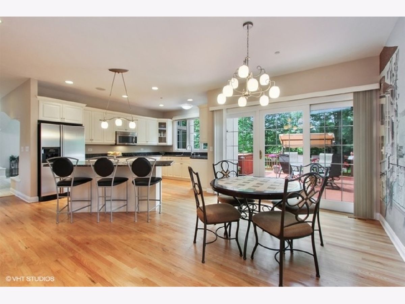
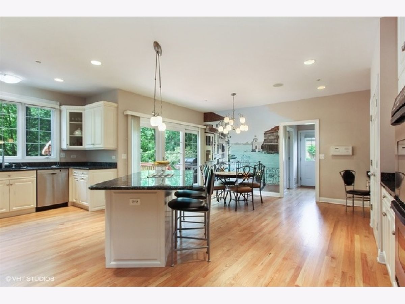
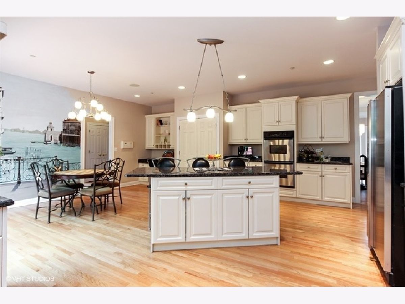
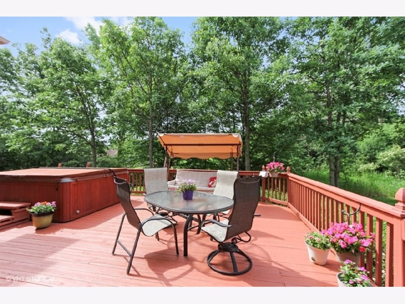
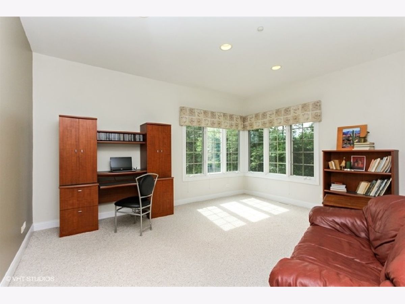
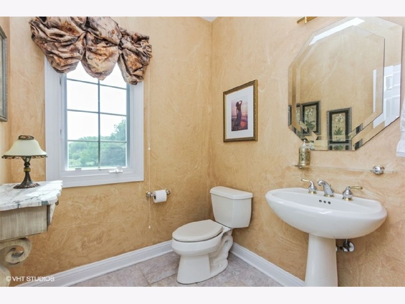
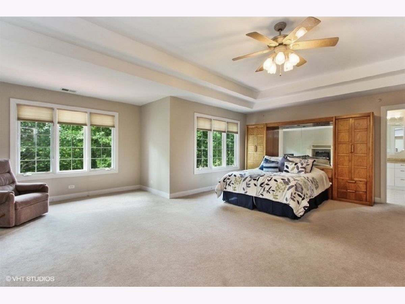
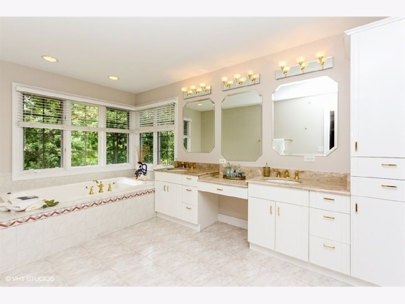
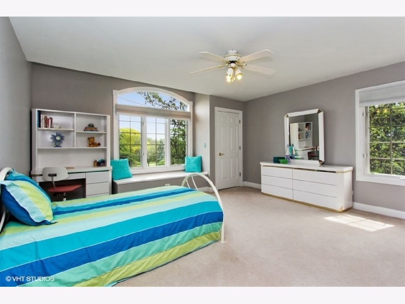
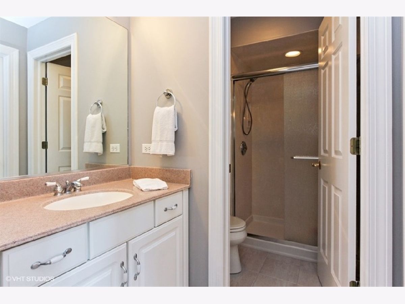
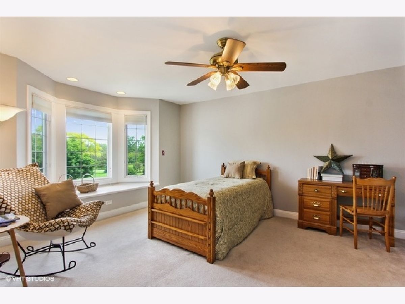
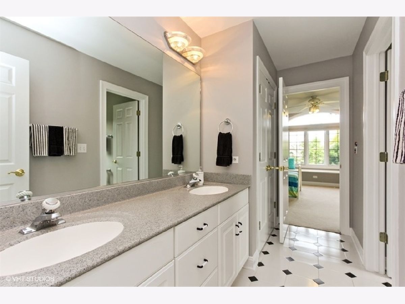
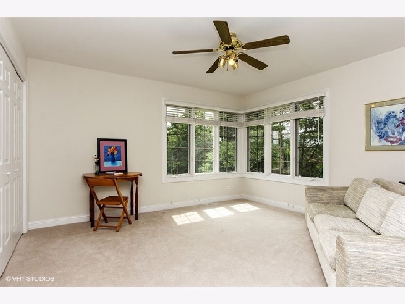
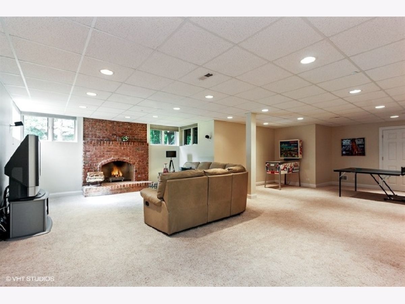
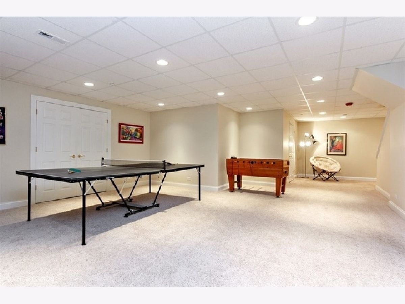
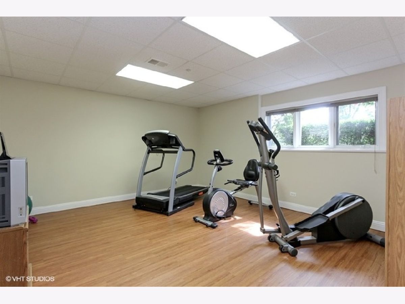
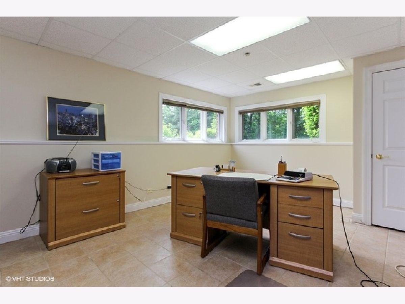
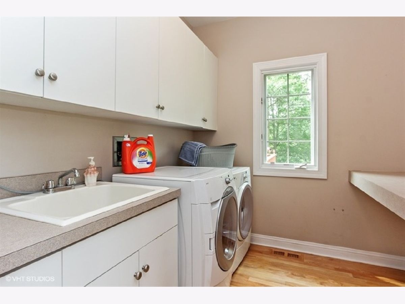
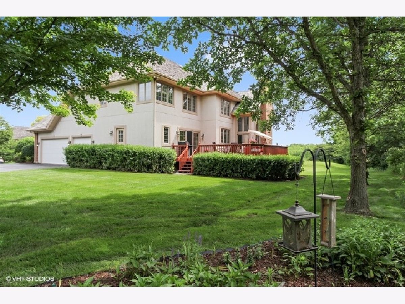
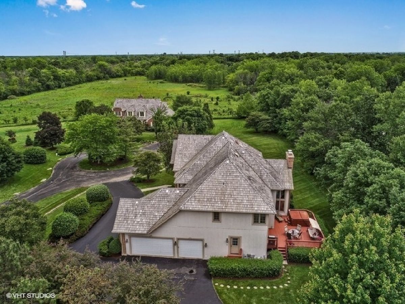
Room Specifics
Total Bedrooms: 4
Bedrooms Above Ground: 4
Bedrooms Below Ground: 0
Dimensions: —
Floor Type: —
Dimensions: —
Floor Type: —
Dimensions: —
Floor Type: —
Full Bathrooms: 5
Bathroom Amenities: Whirlpool,Separate Shower,Double Sink
Bathroom in Basement: 1
Rooms: —
Basement Description: Finished,Exterior Access
Other Specifics
| 3.5 | |
| — | |
| Asphalt,Circular,Side Drive | |
| — | |
| — | |
| 52955 | |
| — | |
| — | |
| — | |
| — | |
| Not in DB | |
| — | |
| — | |
| — | |
| — |
Tax History
| Year | Property Taxes |
|---|---|
| 2018 | $21,120 |
Contact Agent
Nearby Similar Homes
Nearby Sold Comparables
Contact Agent
Listing Provided By
RE/MAX Showcase


