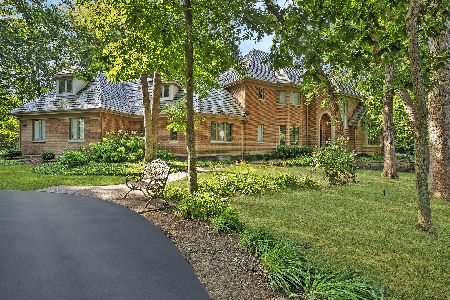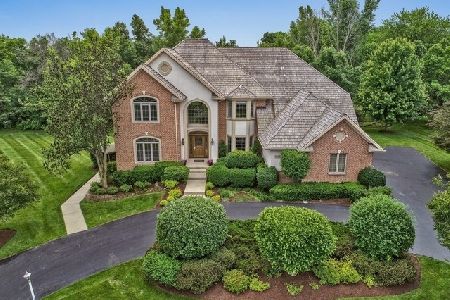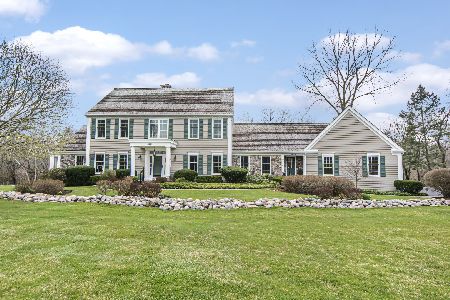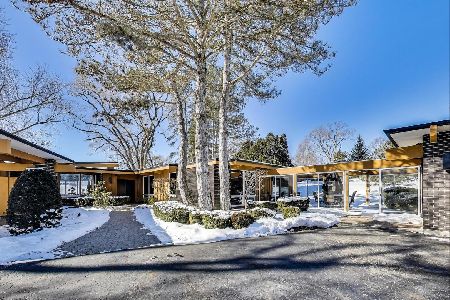4439 Stonehaven Drive, Long Grove, Illinois 60047
$630,000
|
Sold
|
|
| Status: | Closed |
| Sqft: | 3,928 |
| Cost/Sqft: | $165 |
| Beds: | 4 |
| Baths: | 4 |
| Year Built: | 1990 |
| Property Taxes: | $18,806 |
| Days On Market: | 2849 |
| Lot Size: | 1,39 |
Description
Follow the winding road to this picturesque setting, on a peaceful cul de sac, in award winning Stevenson High School district. A quality built, and lovingly maintained 4 bedroom, 3.1 bath custom home, featuring a gracious two story foyer, flanked by a cozy living room and spacious dining room, both of which lead to an expansive kitchen, adjacent, two-story family room, and charming, four season room with breathtaking, backyard views. A quiet home office, and main floor full bath, also provide the option for use as a first floor fifth bedroom. The full basement with abundant storage, is finished and ready for entertaining. A convenient location in a beautiful setting, truly a wonderful opportunity!
Property Specifics
| Single Family | |
| — | |
| — | |
| 1990 | |
| Full | |
| — | |
| No | |
| 1.39 |
| Lake | |
| — | |
| 1500 / Annual | |
| Insurance,Snow Removal,Other | |
| Private Well | |
| Septic-Private | |
| 09862832 | |
| 15191030350000 |
Nearby Schools
| NAME: | DISTRICT: | DISTANCE: | |
|---|---|---|---|
|
Grade School
Country Meadows Elementary Schoo |
96 | — | |
|
Middle School
Woodlawn Middle School |
96 | Not in DB | |
|
High School
Adlai E Stevenson High School |
125 | Not in DB | |
Property History
| DATE: | EVENT: | PRICE: | SOURCE: |
|---|---|---|---|
| 24 Apr, 2018 | Sold | $630,000 | MRED MLS |
| 24 Feb, 2018 | Under contract | $650,000 | MRED MLS |
| 21 Feb, 2018 | Listed for sale | $650,000 | MRED MLS |
Room Specifics
Total Bedrooms: 4
Bedrooms Above Ground: 4
Bedrooms Below Ground: 0
Dimensions: —
Floor Type: Carpet
Dimensions: —
Floor Type: Carpet
Dimensions: —
Floor Type: Carpet
Full Bathrooms: 4
Bathroom Amenities: —
Bathroom in Basement: 1
Rooms: Office,Heated Sun Room,Foyer
Basement Description: Finished
Other Specifics
| 3 | |
| — | |
| Asphalt | |
| Deck | |
| Cul-De-Sac | |
| 79X113X304X190X33X306 | |
| — | |
| Full | |
| Vaulted/Cathedral Ceilings, Hardwood Floors, First Floor Bedroom, First Floor Laundry, First Floor Full Bath | |
| — | |
| Not in DB | |
| — | |
| — | |
| — | |
| — |
Tax History
| Year | Property Taxes |
|---|---|
| 2018 | $18,806 |
Contact Agent
Nearby Similar Homes
Nearby Sold Comparables
Contact Agent
Listing Provided By
@properties









