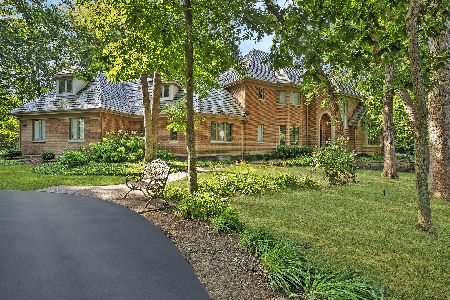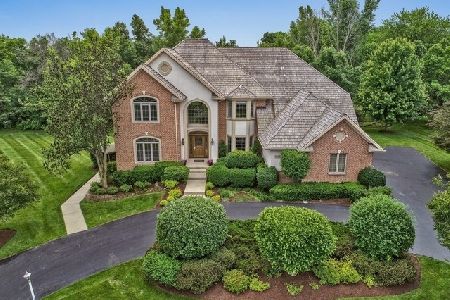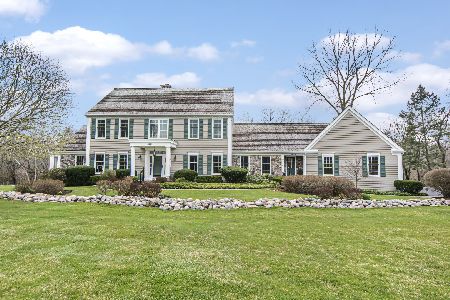4437 Stonehaven Drive, Long Grove, Illinois 60047
$600,000
|
Sold
|
|
| Status: | Closed |
| Sqft: | 3,707 |
| Cost/Sqft: | $170 |
| Beds: | 4 |
| Baths: | 4 |
| Year Built: | 1991 |
| Property Taxes: | $17,502 |
| Days On Market: | 4544 |
| Lot Size: | 0,00 |
Description
Solid custom home on premium lot backing to conservancy in Stonehaven. Fully finished walkout basement with bedroom/bathroom/rec rm with FP/kitchenette and exercise room. First floor office. 3 car garage. Large eat in kitchen leads to wet bar opening to family rm with cathedral ceiling. Master bed with sitting room could be 4th br. Three fireplaces. New paint and carpet! Top ranked Dist 96 and desirable Stevenson HS
Property Specifics
| Single Family | |
| — | |
| Colonial | |
| 1991 | |
| Full,Walkout | |
| CUSTOM | |
| No | |
| — |
| Lake | |
| Stonehaven | |
| 1300 / Annual | |
| Insurance,Snow Removal | |
| Private Well | |
| Septic-Private | |
| 08384992 | |
| 15191030340000 |
Nearby Schools
| NAME: | DISTRICT: | DISTANCE: | |
|---|---|---|---|
|
Grade School
Country Meadows Elementary Schoo |
96 | — | |
|
Middle School
Woodlawn Middle School |
96 | Not in DB | |
|
High School
Adlai E Stevenson High School |
125 | Not in DB | |
Property History
| DATE: | EVENT: | PRICE: | SOURCE: |
|---|---|---|---|
| 27 Sep, 2013 | Sold | $600,000 | MRED MLS |
| 17 Aug, 2013 | Under contract | $629,000 | MRED MLS |
| — | Last price change | $1 | MRED MLS |
| 3 Jul, 2013 | Listed for sale | $629,000 | MRED MLS |
Room Specifics
Total Bedrooms: 4
Bedrooms Above Ground: 4
Bedrooms Below Ground: 0
Dimensions: —
Floor Type: Carpet
Dimensions: —
Floor Type: Carpet
Dimensions: —
Floor Type: Carpet
Full Bathrooms: 4
Bathroom Amenities: Whirlpool,Separate Shower,Double Sink
Bathroom in Basement: 1
Rooms: Eating Area,Exercise Room,Office,Recreation Room,Sitting Room
Basement Description: Finished,Exterior Access
Other Specifics
| 3 | |
| Concrete Perimeter | |
| Asphalt | |
| Deck, Patio | |
| Irregular Lot,Landscaped | |
| 64,152 | |
| — | |
| Full | |
| Vaulted/Cathedral Ceilings, Skylight(s), Bar-Wet, Hardwood Floors, First Floor Laundry | |
| Double Oven, Microwave, Dishwasher, Refrigerator, Washer, Dryer | |
| Not in DB | |
| — | |
| — | |
| — | |
| Gas Log |
Tax History
| Year | Property Taxes |
|---|---|
| 2013 | $17,502 |
Contact Agent
Nearby Similar Homes
Nearby Sold Comparables
Contact Agent
Listing Provided By
@properties








