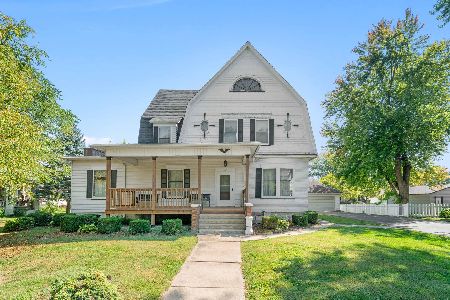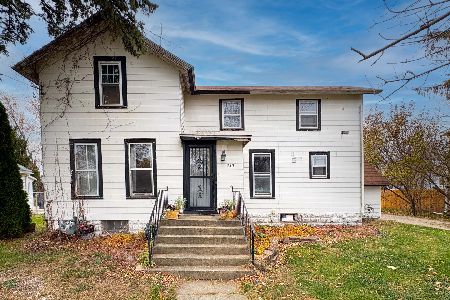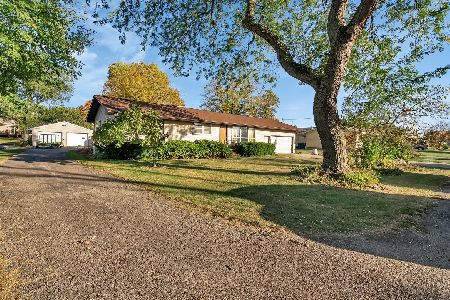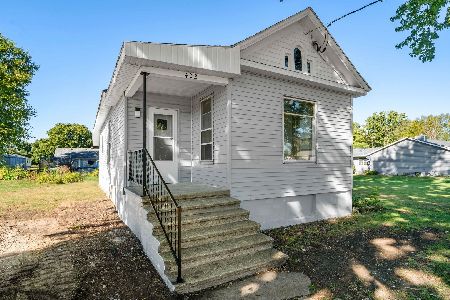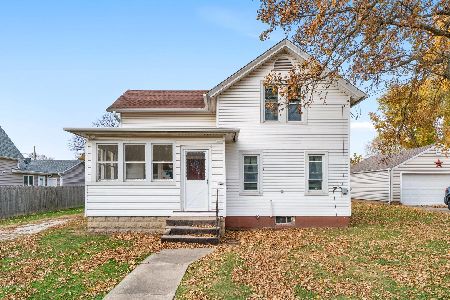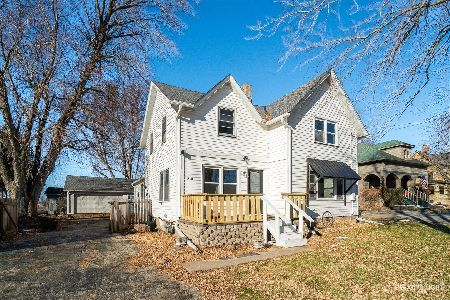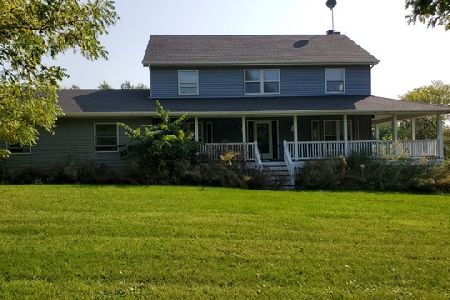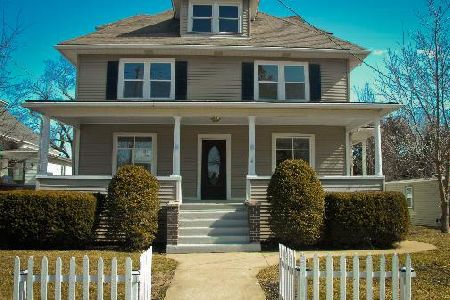4441 1309th Road, Earlville, Illinois 60518
$220,000
|
Sold
|
|
| Status: | Closed |
| Sqft: | 1,598 |
| Cost/Sqft: | $143 |
| Beds: | 2 |
| Baths: | 3 |
| Year Built: | 1979 |
| Property Taxes: | $5,632 |
| Days On Market: | 2419 |
| Lot Size: | 1,54 |
Description
EXCEPTIONAL BRICK Ranch on 1.56 acres 3 bedrooms-1 in basement, 3 full baths , large rooms, Beautiful custom Amish Cherry cabinets in kitchen Full-Finished -Basement perfect for entertaining w/ wet bar game room w/pool table, large great room w/ fireplace, bedroom and full bath. Large-Very nice deck overlooking many trees in private back yard, Very well landscaped over sizes 2 car garage with plenty of storage and thats NOT ALL 30 x 44 metal shed w/concrete floor and heater MUST MUST SEE!!
Property Specifics
| Single Family | |
| — | |
| Ranch | |
| 1979 | |
| Full | |
| — | |
| No | |
| 1.54 |
| La Salle | |
| — | |
| 0 / Not Applicable | |
| None | |
| Private Well | |
| Septic-Private | |
| 10409588 | |
| 0319410000 |
Nearby Schools
| NAME: | DISTRICT: | DISTANCE: | |
|---|---|---|---|
|
Grade School
Earlville Elementary School |
9 | — | |
|
Middle School
Earlville Elementary School |
9 | Not in DB | |
|
High School
Earlville High School |
9 | Not in DB | |
Property History
| DATE: | EVENT: | PRICE: | SOURCE: |
|---|---|---|---|
| 15 Jun, 2015 | Sold | $185,000 | MRED MLS |
| 14 Apr, 2015 | Under contract | $199,999 | MRED MLS |
| 14 Mar, 2015 | Listed for sale | $199,999 | MRED MLS |
| 31 Jul, 2019 | Sold | $220,000 | MRED MLS |
| 18 Jun, 2019 | Under contract | $229,000 | MRED MLS |
| 8 Jun, 2019 | Listed for sale | $229,000 | MRED MLS |
Room Specifics
Total Bedrooms: 3
Bedrooms Above Ground: 2
Bedrooms Below Ground: 1
Dimensions: —
Floor Type: Carpet
Dimensions: —
Floor Type: Carpet
Full Bathrooms: 3
Bathroom Amenities: —
Bathroom in Basement: 1
Rooms: —
Basement Description: Finished
Other Specifics
| 2 | |
| Concrete Perimeter | |
| Concrete | |
| Deck | |
| Corner Lot,Mature Trees | |
| 144X411 IRREGULAR | |
| — | |
| Full | |
| Bar-Wet | |
| Range, Microwave, Dishwasher, Refrigerator, Washer, Dryer, Cooktop | |
| Not in DB | |
| Street Paved | |
| — | |
| — | |
| Wood Burning |
Tax History
| Year | Property Taxes |
|---|---|
| 2015 | $3,434 |
| 2019 | $5,632 |
Contact Agent
Nearby Similar Homes
Nearby Sold Comparables
Contact Agent
Listing Provided By
Kettley & Company Realtors Inc

