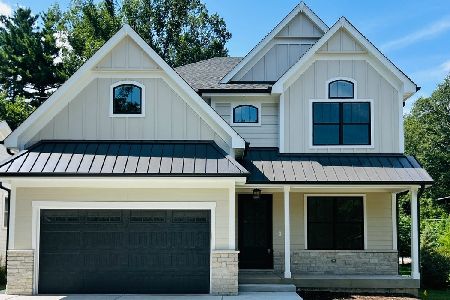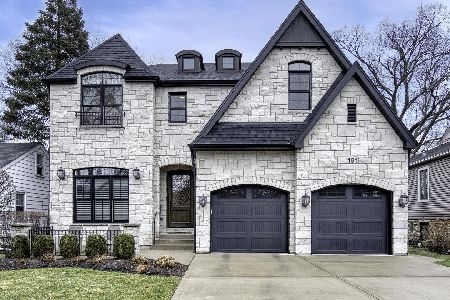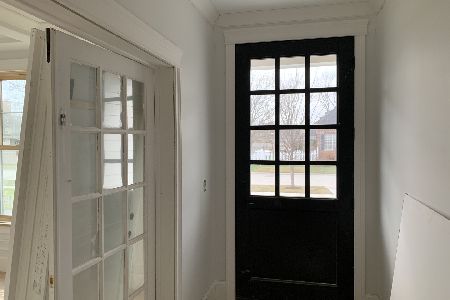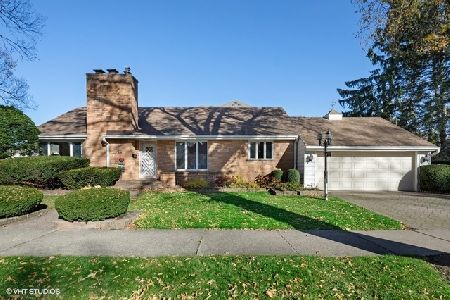458 Utley Road, Elmhurst, Illinois 60126
$425,000
|
Sold
|
|
| Status: | Closed |
| Sqft: | 1,551 |
| Cost/Sqft: | $290 |
| Beds: | 3 |
| Baths: | 3 |
| Year Built: | 1952 |
| Property Taxes: | $7,106 |
| Days On Market: | 1916 |
| Lot Size: | 0,17 |
Description
Classic and sturdy stone Ranch nestled in sought-after Colleve View neighborhood! 3+1 bed/2.1 bath(1500+ sq ft) with a great layout. Wide entryway with two closets flows to formal living room with fireplace and large window with great light. Separate dining room (currently used as den), hardwood throughout main floor and under carpeted bedrooms. Sharp kitchen with granite countertops and eat in space. The kitchen leads to a covered back porch with southern exposure! One full bath and a 1/2 bath on first floor. Full basement includes storage/work area, laundry room, cozy bedroom, office and full bath. Attached 2 car garage. Walk to train shopping, fitness, park, schools and University.
Property Specifics
| Single Family | |
| — | |
| Ranch | |
| 1952 | |
| Full | |
| — | |
| No | |
| 0.17 |
| Du Page | |
| — | |
| — / Not Applicable | |
| None | |
| Lake Michigan,Public | |
| Public Sewer | |
| 10911093 | |
| 0602310001 |
Nearby Schools
| NAME: | DISTRICT: | DISTANCE: | |
|---|---|---|---|
|
Grade School
Hawthorne Elementary School |
205 | — | |
|
Middle School
Sandburg Middle School |
205 | Not in DB | |
|
High School
York Community High School |
205 | Not in DB | |
Property History
| DATE: | EVENT: | PRICE: | SOURCE: |
|---|---|---|---|
| 17 Dec, 2020 | Sold | $425,000 | MRED MLS |
| 31 Oct, 2020 | Under contract | $450,000 | MRED MLS |
| 19 Oct, 2020 | Listed for sale | $450,000 | MRED MLS |






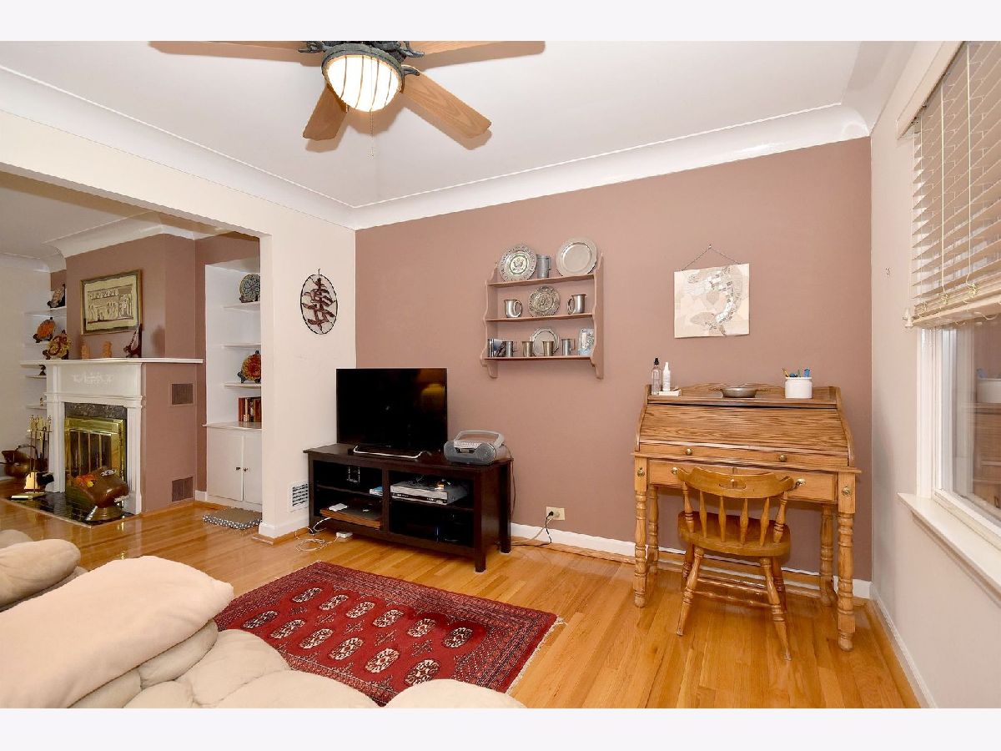


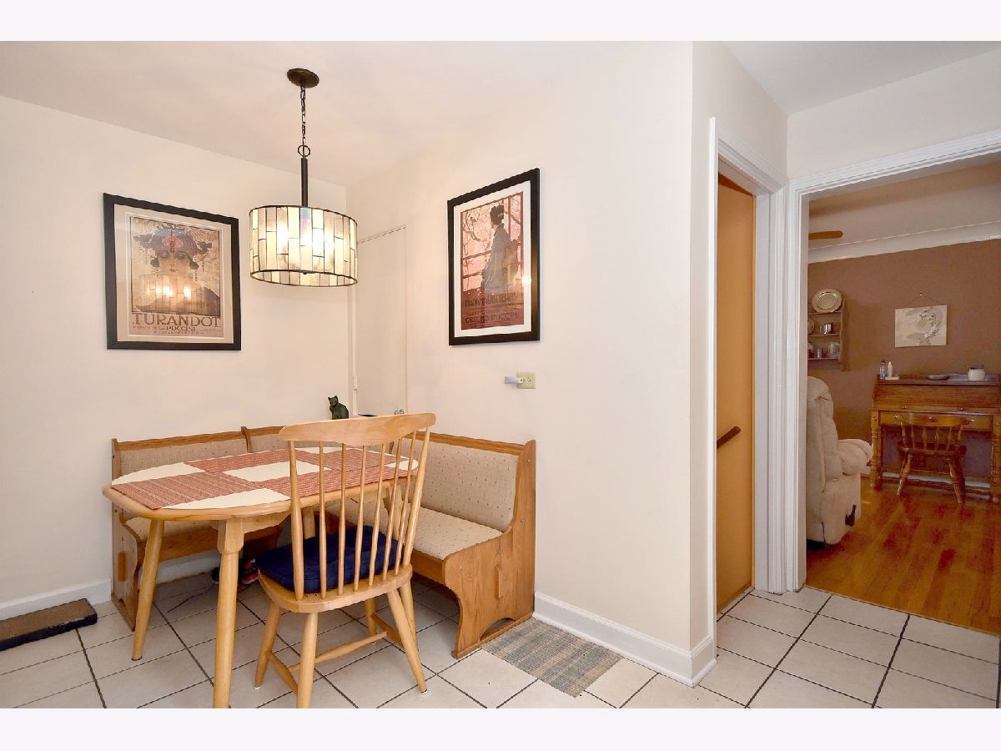


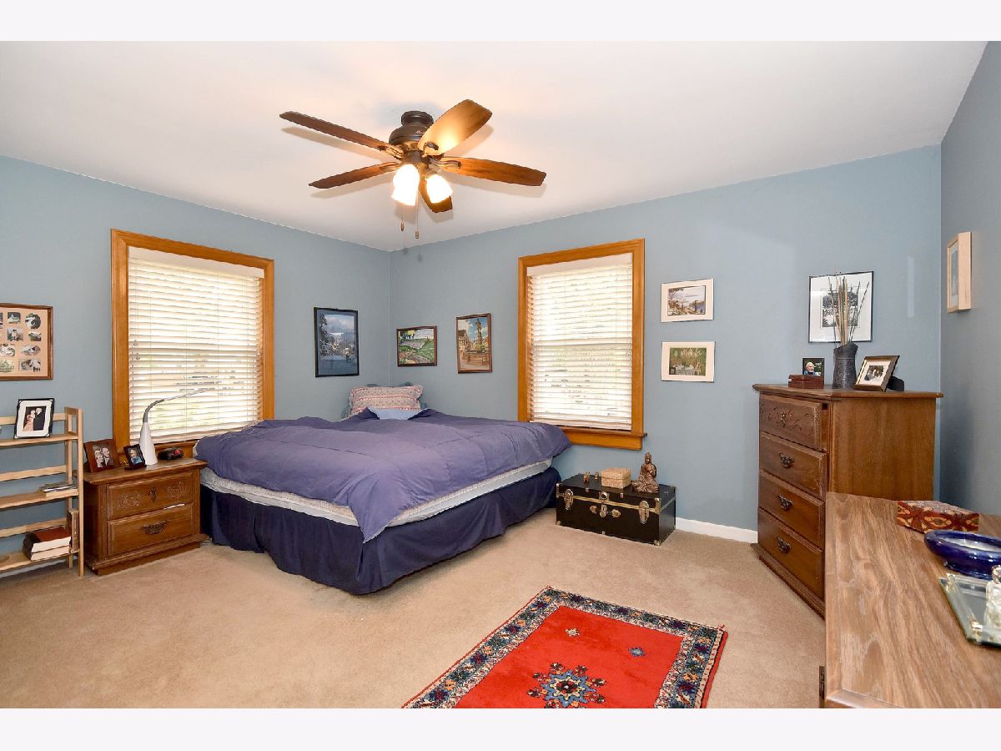







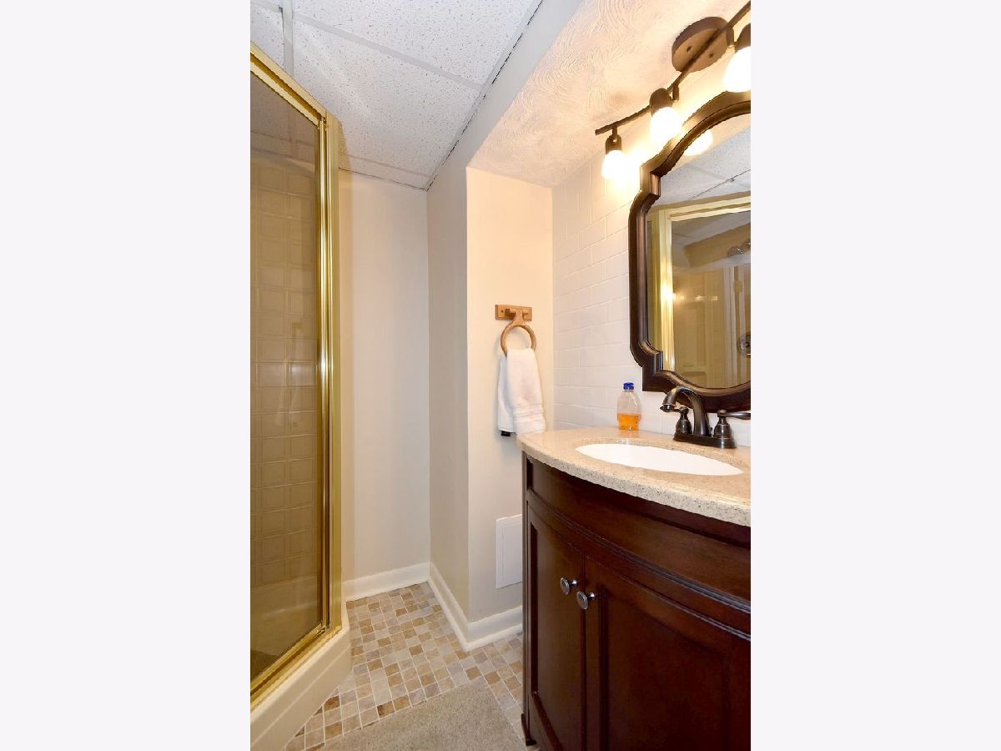






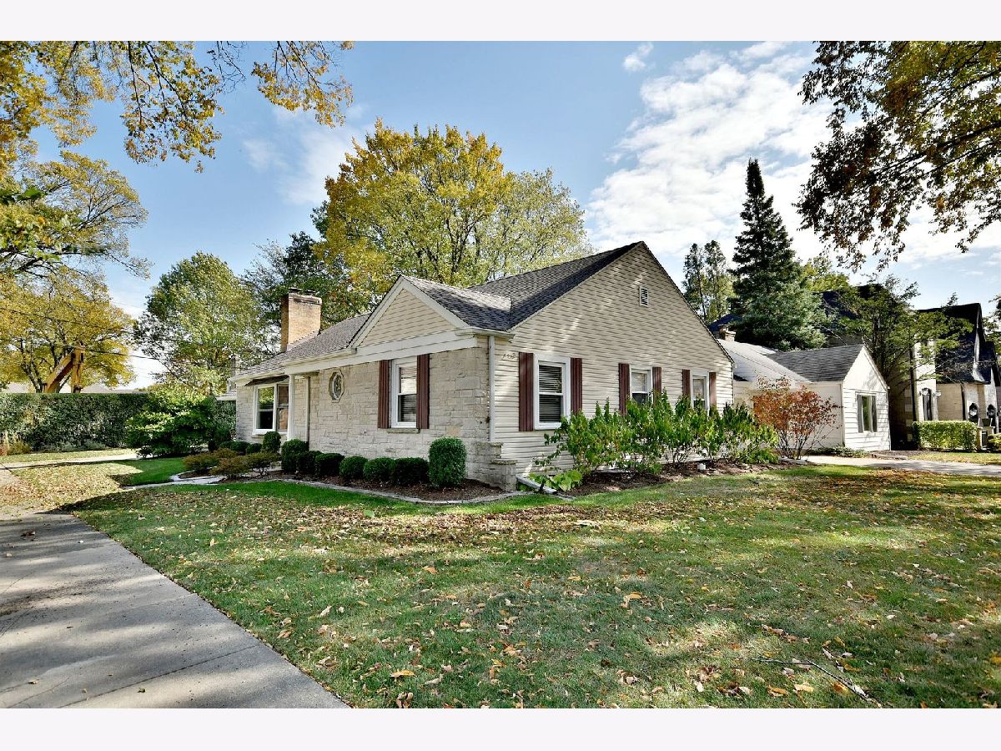
Room Specifics
Total Bedrooms: 4
Bedrooms Above Ground: 3
Bedrooms Below Ground: 1
Dimensions: —
Floor Type: Carpet
Dimensions: —
Floor Type: Carpet
Dimensions: —
Floor Type: Carpet
Full Bathrooms: 3
Bathroom Amenities: —
Bathroom in Basement: 1
Rooms: Office,Bonus Room,Enclosed Porch
Basement Description: Finished
Other Specifics
| 2 | |
| — | |
| — | |
| — | |
| — | |
| 58 X 131 | |
| — | |
| None | |
| Hardwood Floors, First Floor Bedroom, First Floor Full Bath, Some Carpeting, Separate Dining Room | |
| Range, Refrigerator, Stainless Steel Appliance(s) | |
| Not in DB | |
| — | |
| — | |
| — | |
| — |
Tax History
| Year | Property Taxes |
|---|---|
| 2020 | $7,106 |
Contact Agent
Nearby Similar Homes
Nearby Sold Comparables
Contact Agent
Listing Provided By
L.W. Reedy Real Estate

