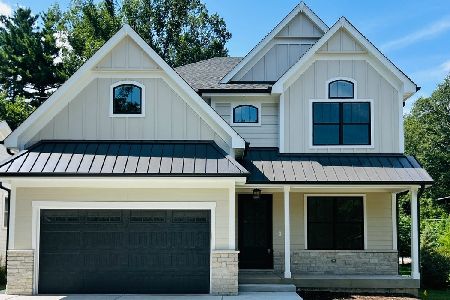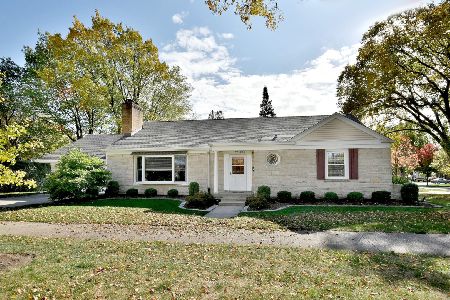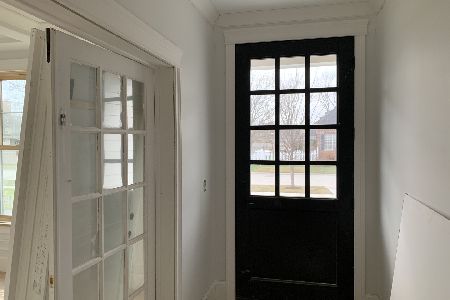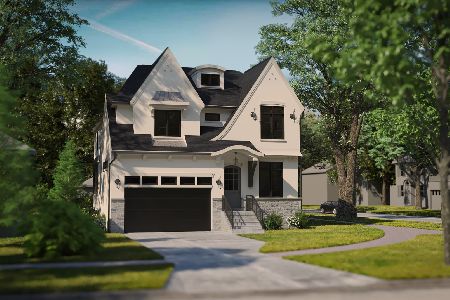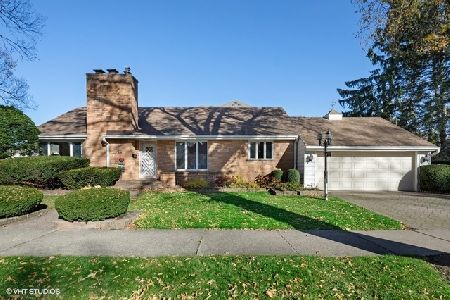191 Sunnyside Avenue, Elmhurst, Illinois 60126
$1,315,000
|
Sold
|
|
| Status: | Closed |
| Sqft: | 3,459 |
| Cost/Sqft: | $383 |
| Beds: | 4 |
| Baths: | 5 |
| Year Built: | 2014 |
| Property Taxes: | $21,295 |
| Days On Market: | 1025 |
| Lot Size: | 0,16 |
Description
Stately stone and brick 5 bedroom, 4 1/2 bathroom home in an amazing college view location. This meticulously maintained 2014 Island Construction home impresses the minute you walk through the beautiful beveled glass front door. The main level boasts 10 ft ceilings, hardwood floors, Wolf/Subzero appliances, plantation shutters, gorgeous new family room built-ins, professional designer touches, and intricate millwork throughout. The floorplan is outstanding with an oversized mudroom including utility sink and lots of storage, open layout between the kitchen and family room, spacious pantry and a dedicated living room/office that can be opened or closed to the dining room with pocket doors. Off of the kitchen is a paver patio with gas fire pit and additional gas line for an outdoor grill. The fully fenced yard is professionally landscaped complete with lawn irrigation system and playset. Upstairs the there is a spacious primary en suite with enormous walk-in closet and bathroom with two sinks, makeup area, oversized steam shower, soaking tub and private water closet. Two additional bedrooms each with walk in closets are connected with a spacious jack and jill bathroom that provides a separate sink and toilet area for each room and a shared tub. The final bedroom upstairs is a sizeable en suite. A large laundry room with a utility sink and plenty of storage completes the space. The amazing deep-pour basement provides an extra 1200+ sq ft of living space. It includes an exercise room, bedroom, full bathroom, large recreation room and wet bar with dishwasher, beverage fridge and plenty of seating. There is a wireless Nuvo speaker system throughout the entire home both inside and out as well as a generator. Truly a one of a kind home in a phenomenal neighborhood with wonderful schools and amenities.
Property Specifics
| Single Family | |
| — | |
| — | |
| 2014 | |
| — | |
| — | |
| No | |
| 0.16 |
| Du Page | |
| — | |
| 0 / Not Applicable | |
| — | |
| — | |
| — | |
| 11704407 | |
| 0602310003 |
Nearby Schools
| NAME: | DISTRICT: | DISTANCE: | |
|---|---|---|---|
|
Grade School
Hawthorne Elementary School |
205 | — | |
|
Middle School
Sandburg Middle School |
205 | Not in DB | |
|
High School
York Community High School |
205 | Not in DB | |
Property History
| DATE: | EVENT: | PRICE: | SOURCE: |
|---|---|---|---|
| 6 Sep, 2019 | Sold | $1,055,000 | MRED MLS |
| 1 May, 2019 | Under contract | $1,095,000 | MRED MLS |
| 23 Apr, 2019 | Listed for sale | $1,095,000 | MRED MLS |
| 30 Mar, 2023 | Sold | $1,315,000 | MRED MLS |
| 30 Mar, 2023 | Under contract | $1,324,900 | MRED MLS |
| 30 Mar, 2023 | Listed for sale | $1,324,900 | MRED MLS |
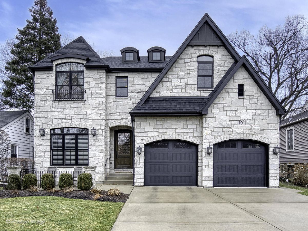
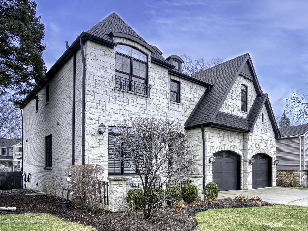
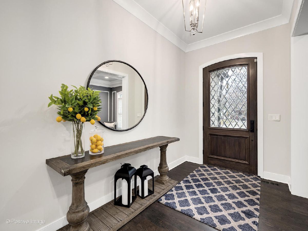
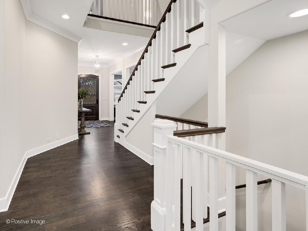
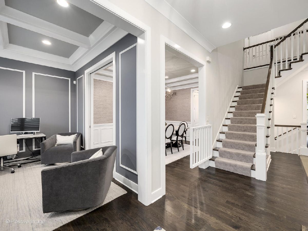
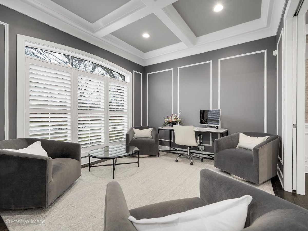
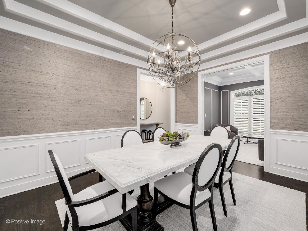
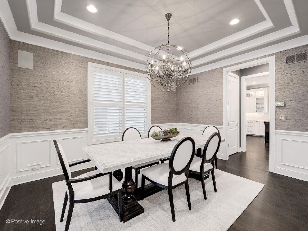
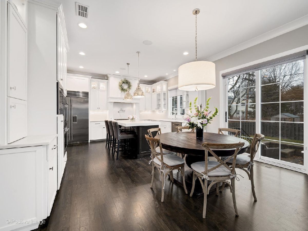
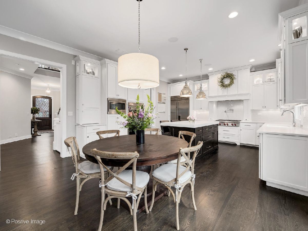
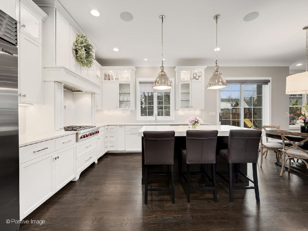
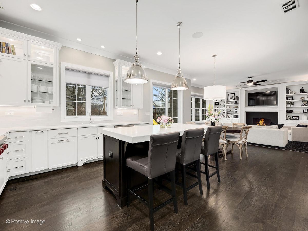
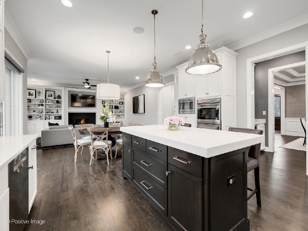
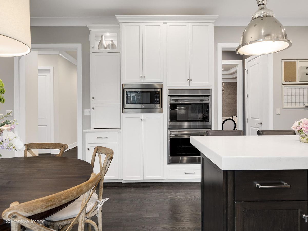
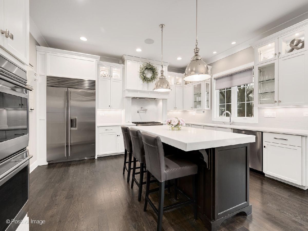
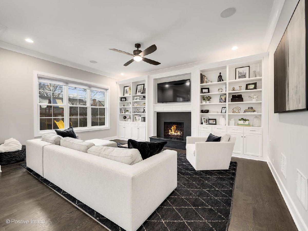
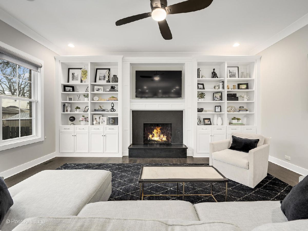
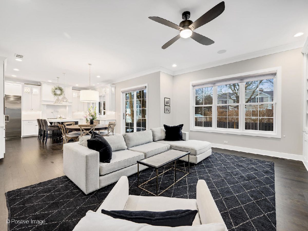
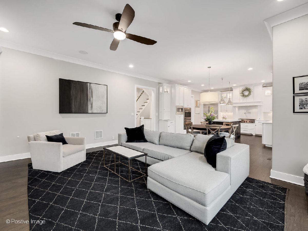
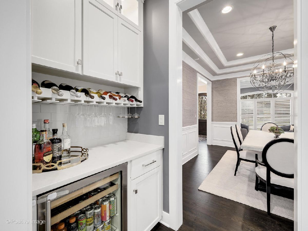
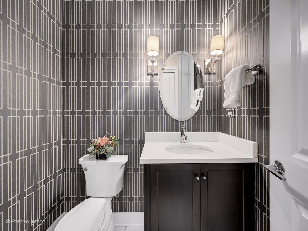
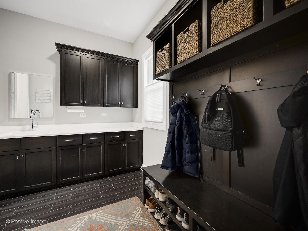
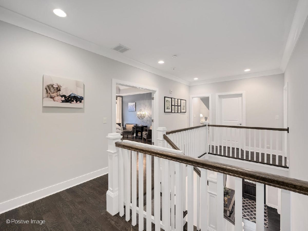
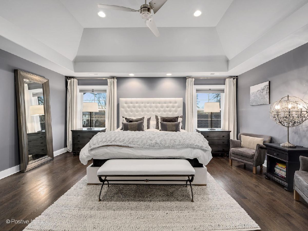
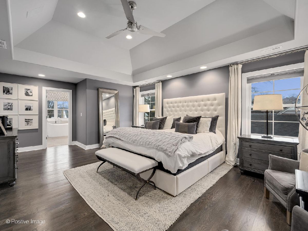
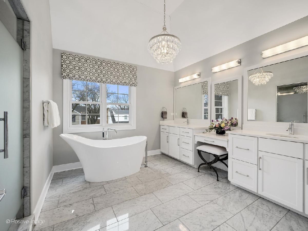
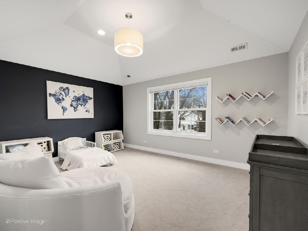
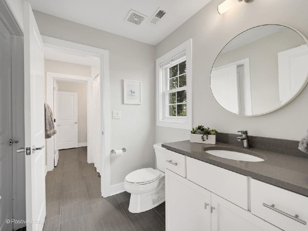
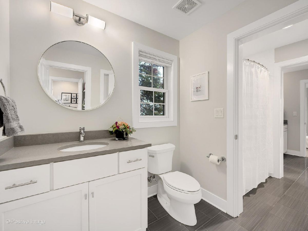
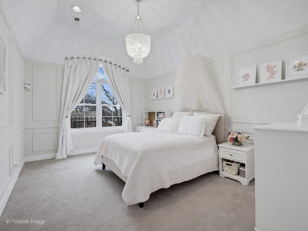
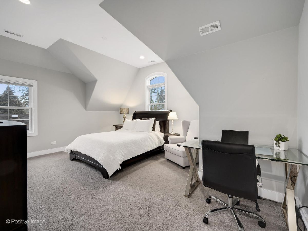
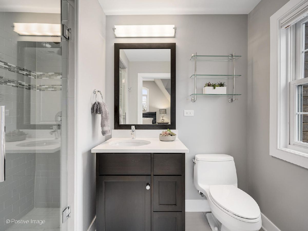
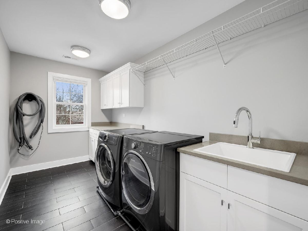
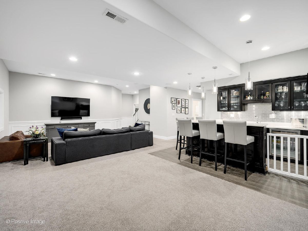
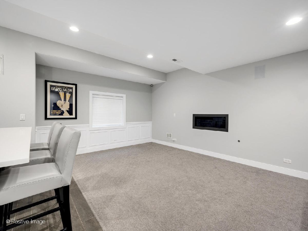
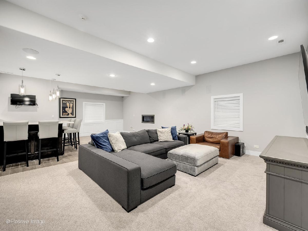
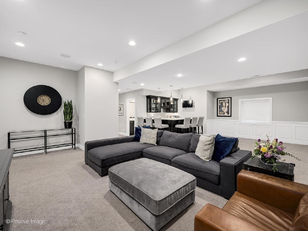
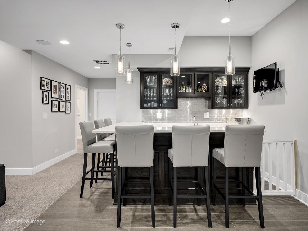
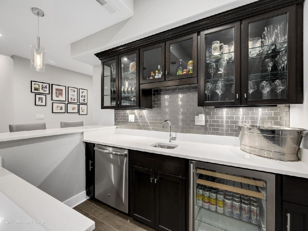
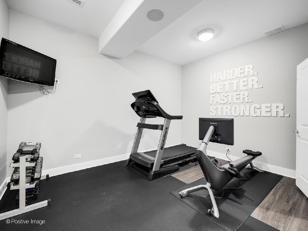
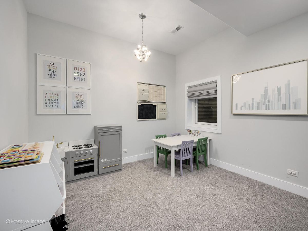
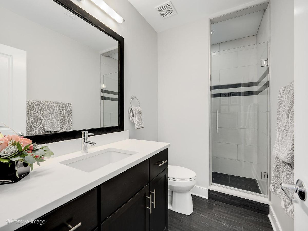
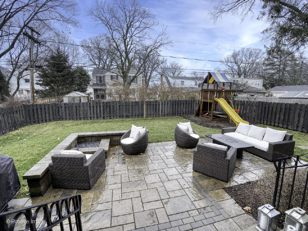
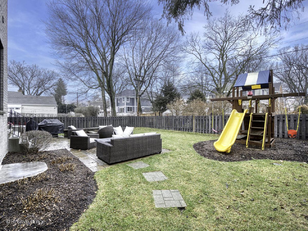
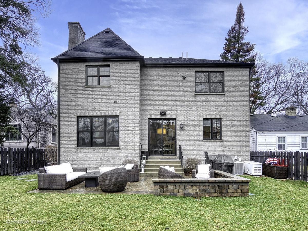
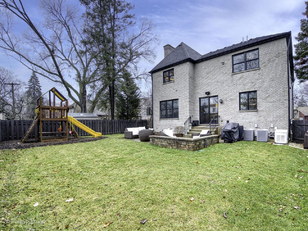
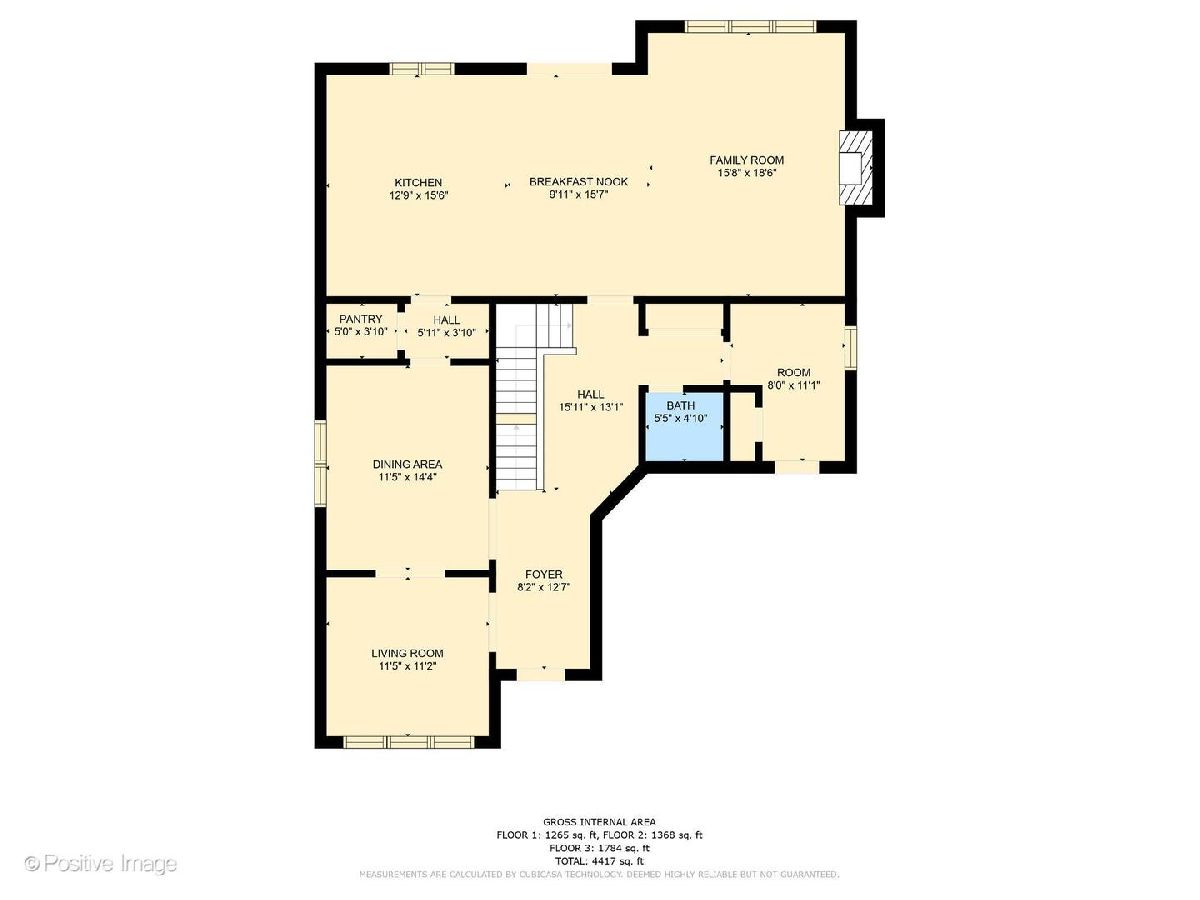
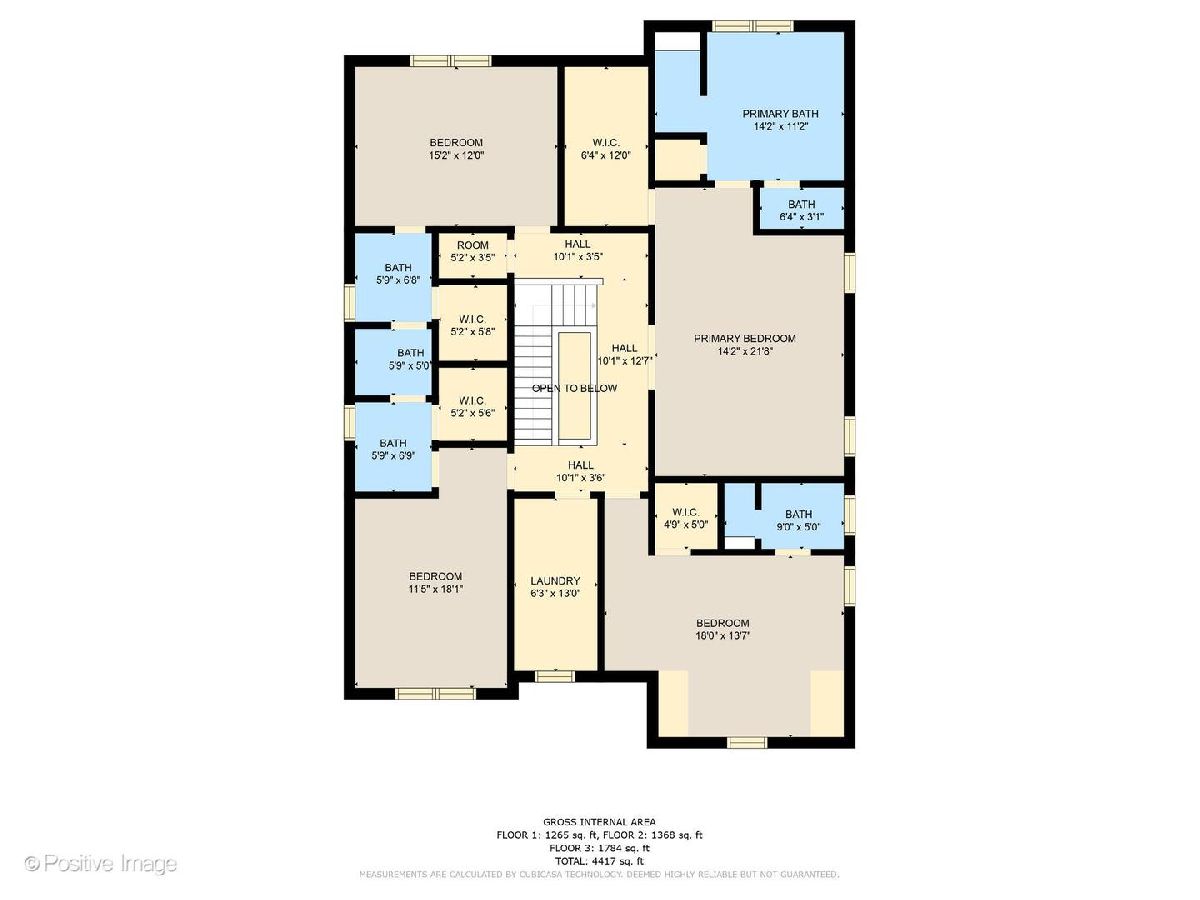
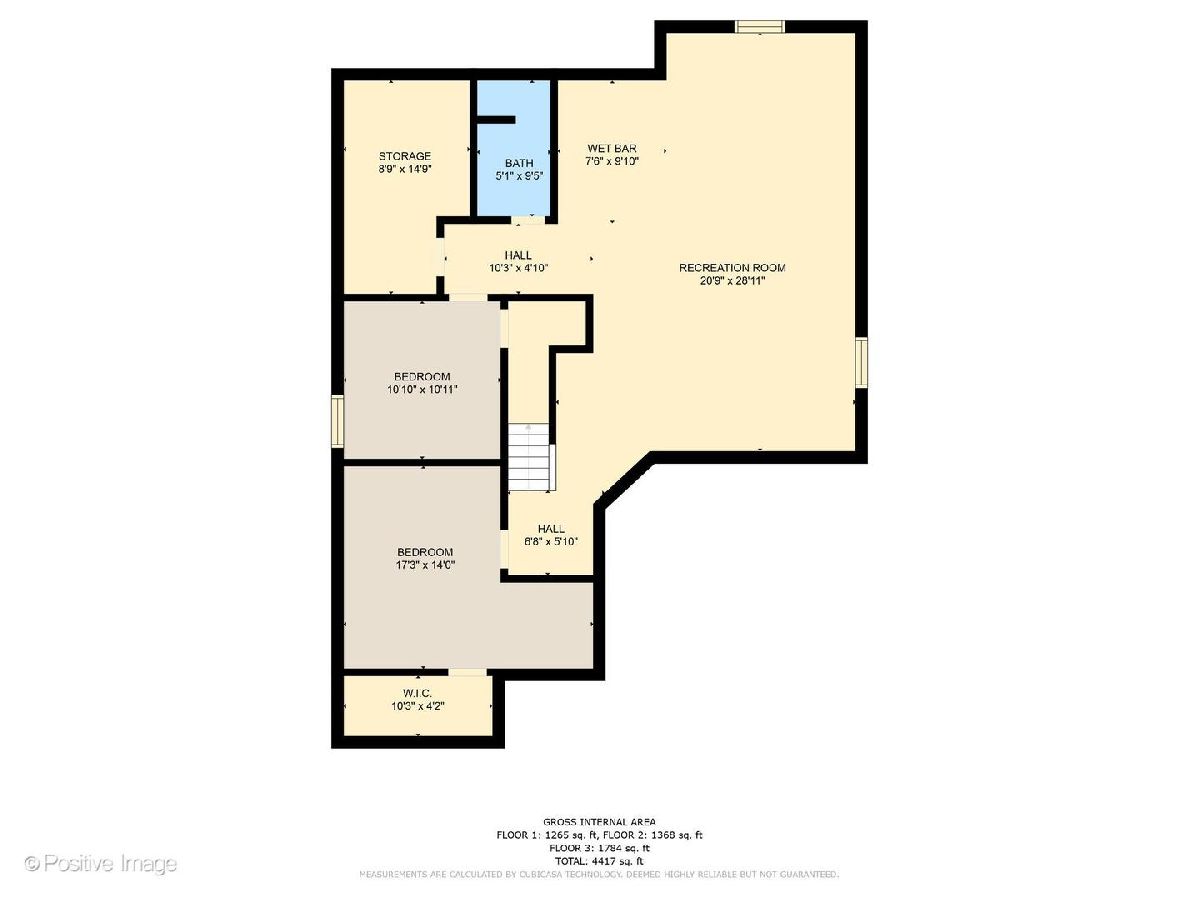
Room Specifics
Total Bedrooms: 5
Bedrooms Above Ground: 4
Bedrooms Below Ground: 1
Dimensions: —
Floor Type: —
Dimensions: —
Floor Type: —
Dimensions: —
Floor Type: —
Dimensions: —
Floor Type: —
Full Bathrooms: 5
Bathroom Amenities: —
Bathroom in Basement: 1
Rooms: —
Basement Description: Finished
Other Specifics
| 2 | |
| — | |
| — | |
| — | |
| — | |
| 54 X 131 | |
| — | |
| — | |
| — | |
| — | |
| Not in DB | |
| — | |
| — | |
| — | |
| — |
Tax History
| Year | Property Taxes |
|---|---|
| 2019 | $20,038 |
| 2023 | $21,295 |
Contact Agent
Nearby Similar Homes
Nearby Sold Comparables
Contact Agent
Listing Provided By
Compass

