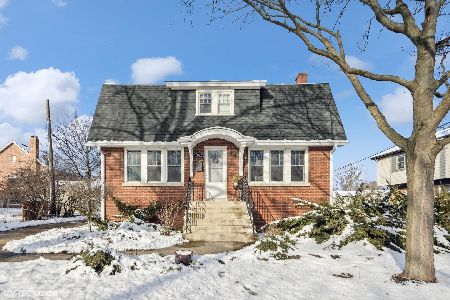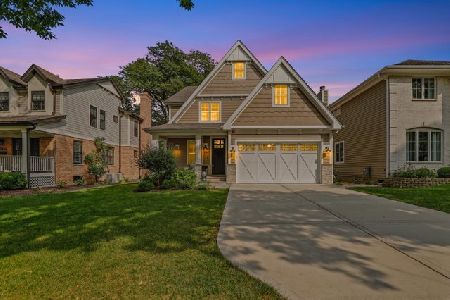4465 Franklin Avenue, Western Springs, Illinois 60558
$859,000
|
Sold
|
|
| Status: | Closed |
| Sqft: | 3,270 |
| Cost/Sqft: | $263 |
| Beds: | 4 |
| Baths: | 4 |
| Year Built: | 2003 |
| Property Taxes: | $22,032 |
| Days On Market: | 2397 |
| Lot Size: | 0,25 |
Description
Incredible Walk to town and train location - in Western Springs - consistently rated one of the best places to live. Recently refinished hardwood floors with mahogany inlays lead the way through a thoughtful floorplan which includes a formal living room, large dining room, butler's pantry, white cabinet kitchen that flows to a cozy family room and out to a sunroom overlooking an incredible backyard on a 214' lot. Wide custom staircase leads upstairs to 4 bedrooms including master suite and huge bedroom over the garage space. 1st floor laundry, full basement with rec room, wet bar, full bathroom, office and tons of storage space. Wonderful back patio to enjoy the spacious back yard. This house has it all!
Property Specifics
| Single Family | |
| — | |
| — | |
| 2003 | |
| Full | |
| — | |
| No | |
| 0.25 |
| Cook | |
| — | |
| 0 / Not Applicable | |
| None | |
| Lake Michigan | |
| Public Sewer | |
| 10442485 | |
| 18053070410000 |
Nearby Schools
| NAME: | DISTRICT: | DISTANCE: | |
|---|---|---|---|
|
Grade School
Field Park Elementary School |
101 | — | |
|
Middle School
Mcclure Junior High School |
101 | Not in DB | |
|
High School
Lyons Twp High School |
204 | Not in DB | |
|
Alternate Elementary School
Forest Hills Elementary School |
— | Not in DB | |
Property History
| DATE: | EVENT: | PRICE: | SOURCE: |
|---|---|---|---|
| 25 Oct, 2019 | Sold | $859,000 | MRED MLS |
| 20 Aug, 2019 | Under contract | $859,000 | MRED MLS |
| — | Last price change | $899,000 | MRED MLS |
| 8 Jul, 2019 | Listed for sale | $899,000 | MRED MLS |
Room Specifics
Total Bedrooms: 4
Bedrooms Above Ground: 4
Bedrooms Below Ground: 0
Dimensions: —
Floor Type: Carpet
Dimensions: —
Floor Type: Carpet
Dimensions: —
Floor Type: Carpet
Full Bathrooms: 4
Bathroom Amenities: —
Bathroom in Basement: 1
Rooms: Heated Sun Room,Recreation Room,Storage,Office
Basement Description: Finished
Other Specifics
| 2.5 | |
| — | |
| — | |
| Patio | |
| — | |
| 50X214 | |
| — | |
| Full | |
| Hardwood Floors, First Floor Laundry, Walk-In Closet(s) | |
| Range, Microwave, Dishwasher, Refrigerator, Washer, Dryer, Disposal, Wine Refrigerator | |
| Not in DB | |
| — | |
| — | |
| — | |
| — |
Tax History
| Year | Property Taxes |
|---|---|
| 2019 | $22,032 |
Contact Agent
Nearby Similar Homes
Nearby Sold Comparables
Contact Agent
Listing Provided By
@properties











