4447 Franklin Avenue, Western Springs, Illinois 60558
$1,350,000
|
Sold
|
|
| Status: | Closed |
| Sqft: | 5,347 |
| Cost/Sqft: | $262 |
| Beds: | 5 |
| Baths: | 6 |
| Year Built: | 2017 |
| Property Taxes: | $25,420 |
| Days On Market: | 1950 |
| Lot Size: | 0,25 |
Description
This newly designed custom-built home by Timberstone Design & Development is loaded with quality craftsmanship and high-end finishes throughout with over 5300 sqft of uniqueness and beauty sitting on a 1/4-acre lot. Interior features include 7" white oak flooring throughout, remote control window treatments, spray foam insulation for efficiency, Zone HVAC with separate controls for each level. Heated floors in master bath and custom closets throughout. The Gourmet Kitchen features large island with quality quartz, Sub-zero and Wolf appliances and an appliance garage. Mudroom includes custom cabinetry with hooks and large coat closet. Sonos sound system and speakers in all primary rooms and the back yard. Full finished basement features white oak custom cabinety, luxury vinyl plank flooring, large island with two beverage centers, and a home gym. Third level includes a full bath, large walk in closet and plenty of living/entertainment space that could be a bedroom, play/homework room or second office space. Front and back equipped with irrigation/sprinkler system. Home office features French doors, custom paneling, and built-in cabinetry. All bathrooms include custom fixtures and quartz countertops. Huge backyard features newly added landscaping and custom-built storage shed.
Property Specifics
| Single Family | |
| — | |
| — | |
| 2017 | |
| — | |
| — | |
| No | |
| 0.25 |
| Cook | |
| Ridge Acres | |
| — / Not Applicable | |
| — | |
| — | |
| — | |
| 10853686 | |
| 18053070030000 |
Nearby Schools
| NAME: | DISTRICT: | DISTANCE: | |
|---|---|---|---|
|
Grade School
Field Park Elementary School |
101 | — | |
|
Middle School
Mcclure Junior High School |
101 | Not in DB | |
|
High School
Lyons Twp High School |
204 | Not in DB | |
Property History
| DATE: | EVENT: | PRICE: | SOURCE: |
|---|---|---|---|
| 27 Jul, 2016 | Sold | $372,000 | MRED MLS |
| 20 Jun, 2016 | Under contract | $414,900 | MRED MLS |
| — | Last price change | $429,900 | MRED MLS |
| 21 Sep, 2015 | Listed for sale | $429,900 | MRED MLS |
| 15 Dec, 2020 | Sold | $1,350,000 | MRED MLS |
| 20 Sep, 2020 | Under contract | $1,399,999 | MRED MLS |
| 17 Sep, 2020 | Listed for sale | $1,399,999 | MRED MLS |
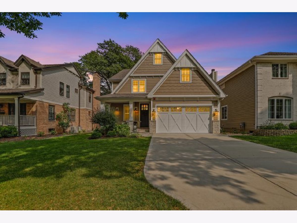
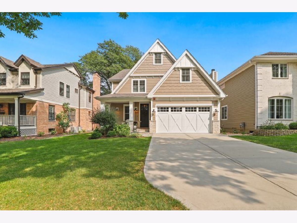
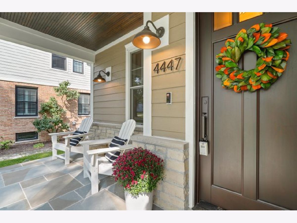
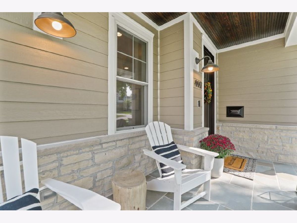
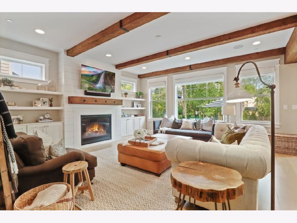
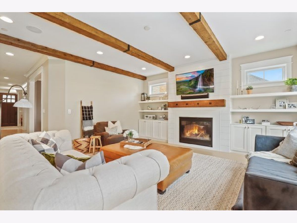
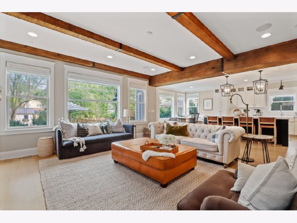
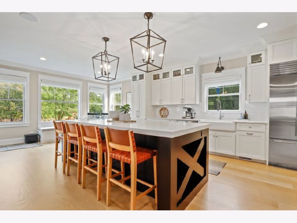
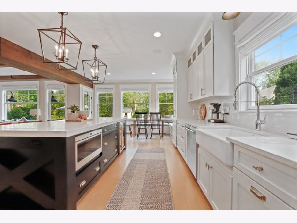
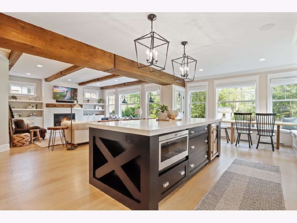
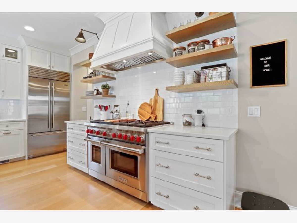
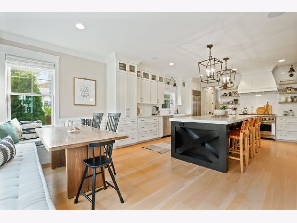
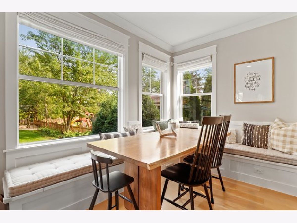
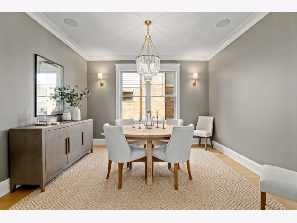
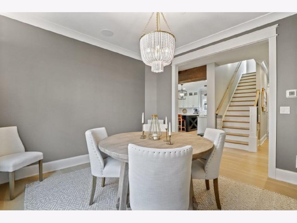
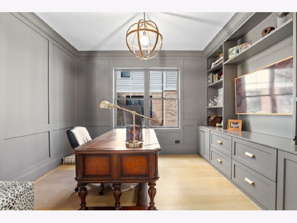
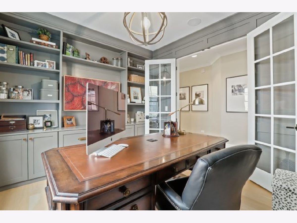
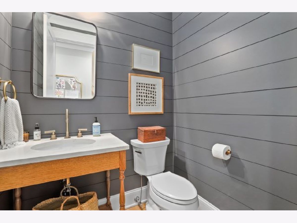
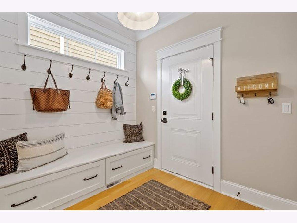
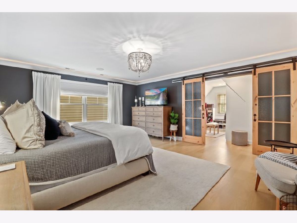
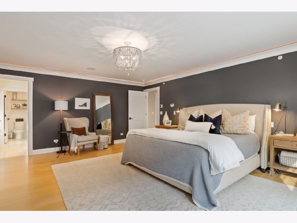
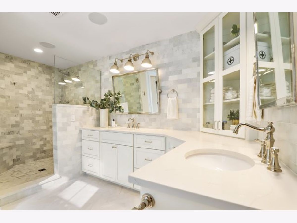
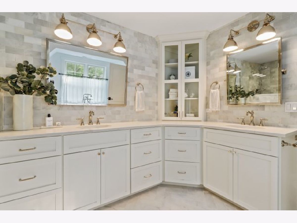
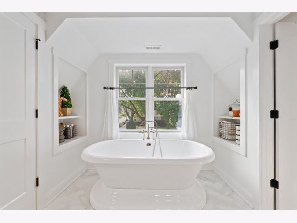
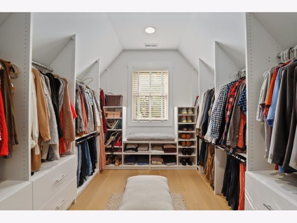
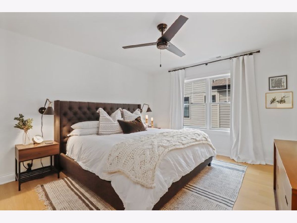
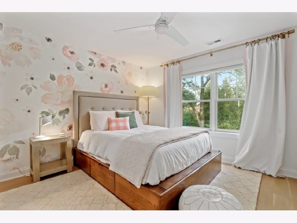
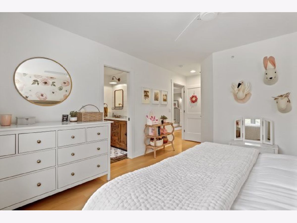
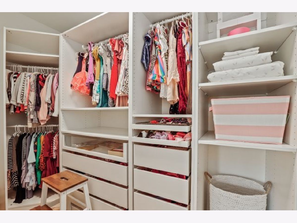
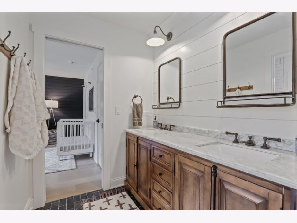
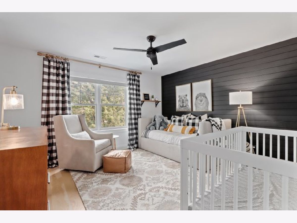
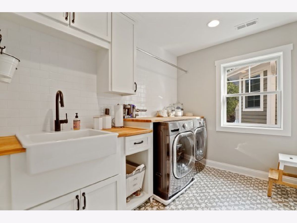
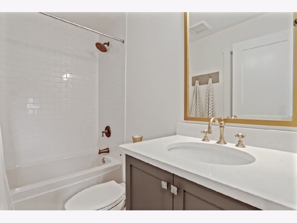
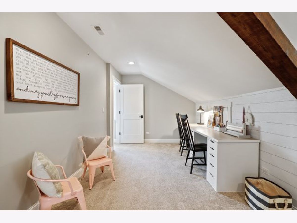
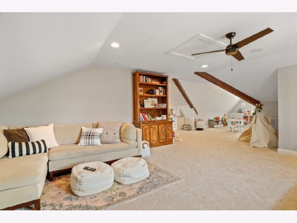
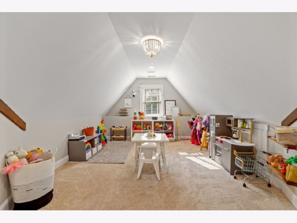
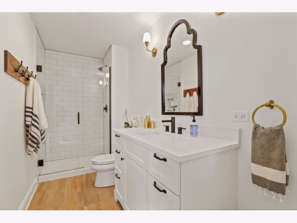
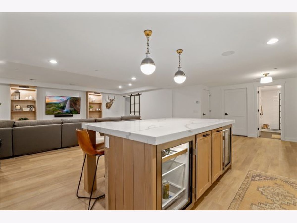
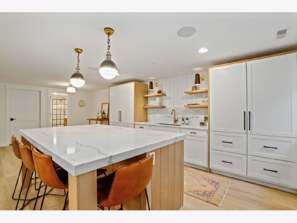
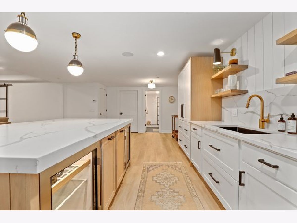
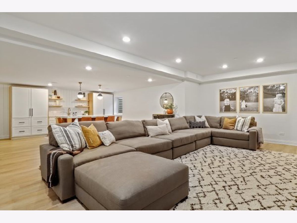
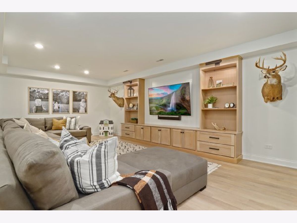
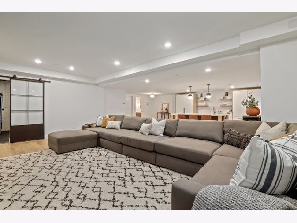
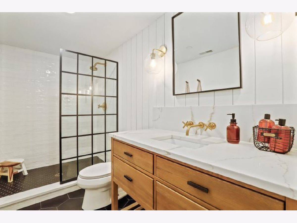
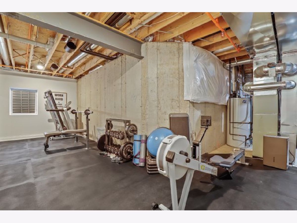
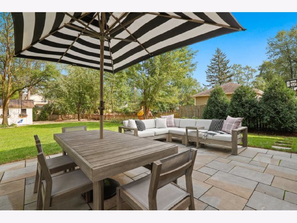
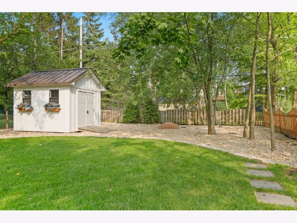
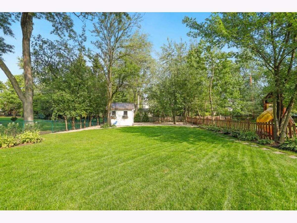
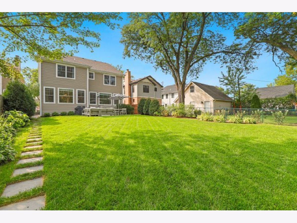
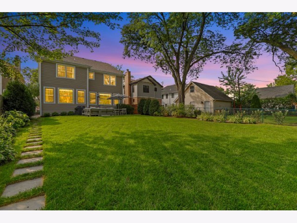
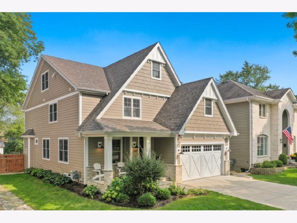
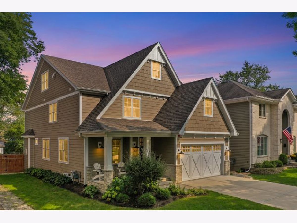
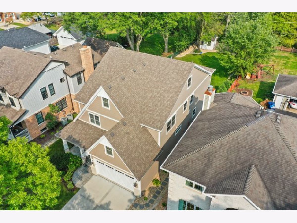
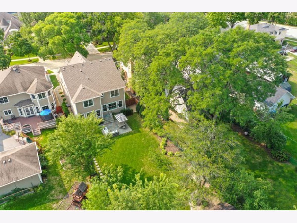
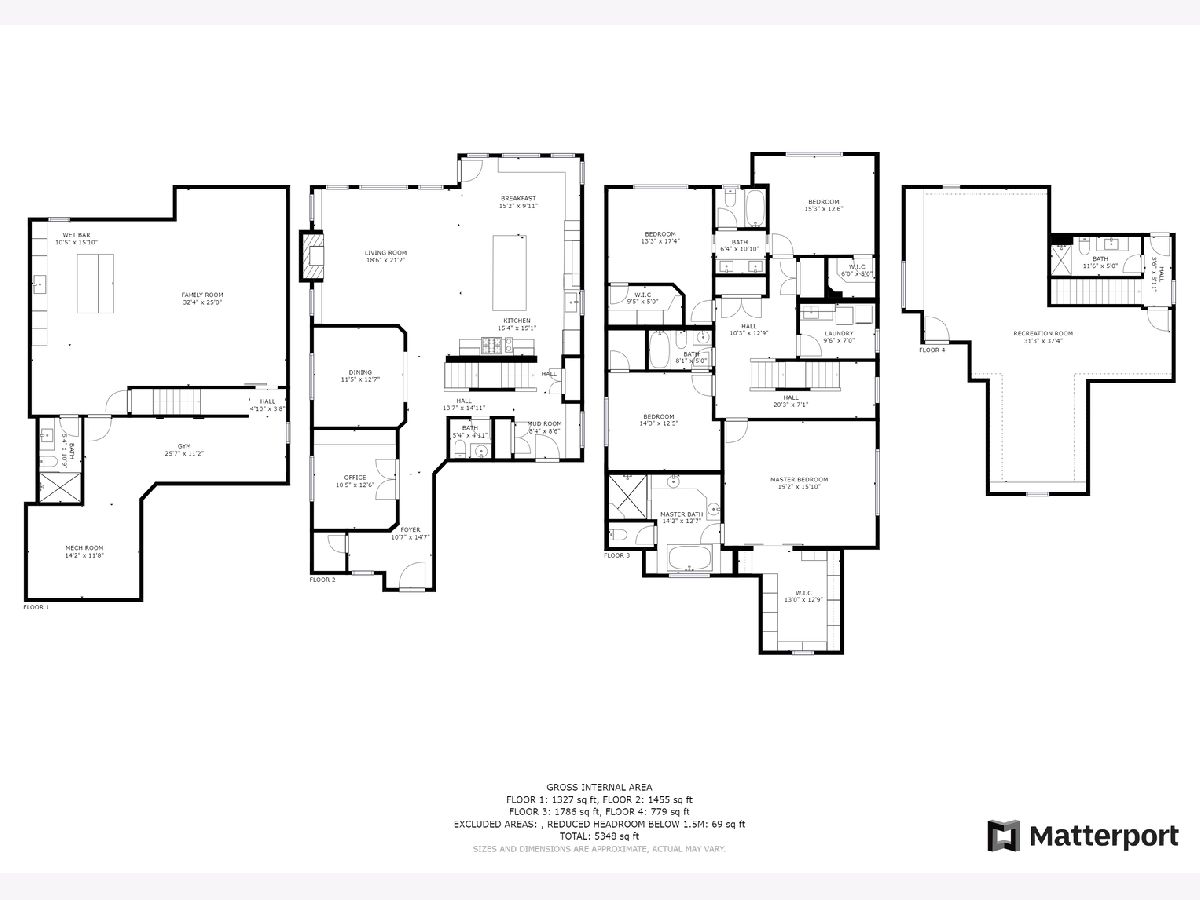
Room Specifics
Total Bedrooms: 5
Bedrooms Above Ground: 5
Bedrooms Below Ground: 0
Dimensions: —
Floor Type: —
Dimensions: —
Floor Type: —
Dimensions: —
Floor Type: —
Dimensions: —
Floor Type: —
Full Bathrooms: 6
Bathroom Amenities: Separate Shower,Double Sink,Garden Tub,Soaking Tub
Bathroom in Basement: 1
Rooms: —
Basement Description: Partially Finished
Other Specifics
| 2 | |
| — | |
| Concrete | |
| — | |
| — | |
| 50X213 | |
| Finished,Full,Interior Stair | |
| — | |
| — | |
| — | |
| Not in DB | |
| — | |
| — | |
| — | |
| — |
Tax History
| Year | Property Taxes |
|---|---|
| 2016 | $8,240 |
| 2020 | $25,420 |
Contact Agent
Nearby Similar Homes
Nearby Sold Comparables
Contact Agent
Listing Provided By
Redfin Corporation









