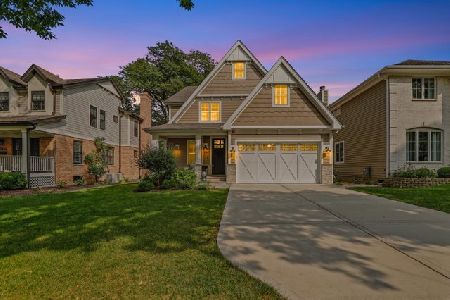4451 Franklin Avenue, Western Springs, Illinois 60558
$695,000
|
Sold
|
|
| Status: | Closed |
| Sqft: | 0 |
| Cost/Sqft: | — |
| Beds: | 4 |
| Baths: | 4 |
| Year Built: | 1998 |
| Property Taxes: | $11,428 |
| Days On Market: | 5823 |
| Lot Size: | 0,00 |
Description
This home is a stand-out! Superb in-town walk-to location. Short walk to town, train and schools. Like yards? This one has an impossible-to-find 213-foot deep lot. The home has major wow factor. Move-in ready, updated, clean and neutrally decorated. Excellent floor plan includes a first floor den, nine-foot ceilings, two-story foyer, nicely finished basement. Lots of kids on this block. This one is a keeper!
Property Specifics
| Single Family | |
| — | |
| — | |
| 1998 | |
| Full | |
| — | |
| No | |
| — |
| Cook | |
| Ridge Acres | |
| 0 / Not Applicable | |
| None | |
| Community Well | |
| Public Sewer | |
| 07436724 | |
| 18053070040000 |
Nearby Schools
| NAME: | DISTRICT: | DISTANCE: | |
|---|---|---|---|
|
Grade School
Forest Hills Elementary School |
101 | — | |
|
Middle School
Mcclure Junior High School |
101 | Not in DB | |
|
High School
Lyons Twp High School |
204 | Not in DB | |
Property History
| DATE: | EVENT: | PRICE: | SOURCE: |
|---|---|---|---|
| 20 Jul, 2010 | Sold | $695,000 | MRED MLS |
| 14 Jun, 2010 | Under contract | $774,900 | MRED MLS |
| — | Last price change | $790,000 | MRED MLS |
| 8 Feb, 2010 | Listed for sale | $790,000 | MRED MLS |
Room Specifics
Total Bedrooms: 5
Bedrooms Above Ground: 4
Bedrooms Below Ground: 1
Dimensions: —
Floor Type: Carpet
Dimensions: —
Floor Type: Carpet
Dimensions: —
Floor Type: Carpet
Dimensions: —
Floor Type: —
Full Bathrooms: 4
Bathroom Amenities: —
Bathroom in Basement: 1
Rooms: Bedroom 5,Breakfast Room,Den,Recreation Room
Basement Description: Finished
Other Specifics
| 2 | |
| — | |
| — | |
| — | |
| — | |
| 50X213 | |
| — | |
| Yes | |
| — | |
| Range, Microwave, Dishwasher, Refrigerator, Washer, Dryer | |
| Not in DB | |
| — | |
| — | |
| — | |
| — |
Tax History
| Year | Property Taxes |
|---|---|
| 2010 | $11,428 |
Contact Agent
Nearby Similar Homes
Nearby Sold Comparables
Contact Agent
Listing Provided By
Coldwell Banker Residential










