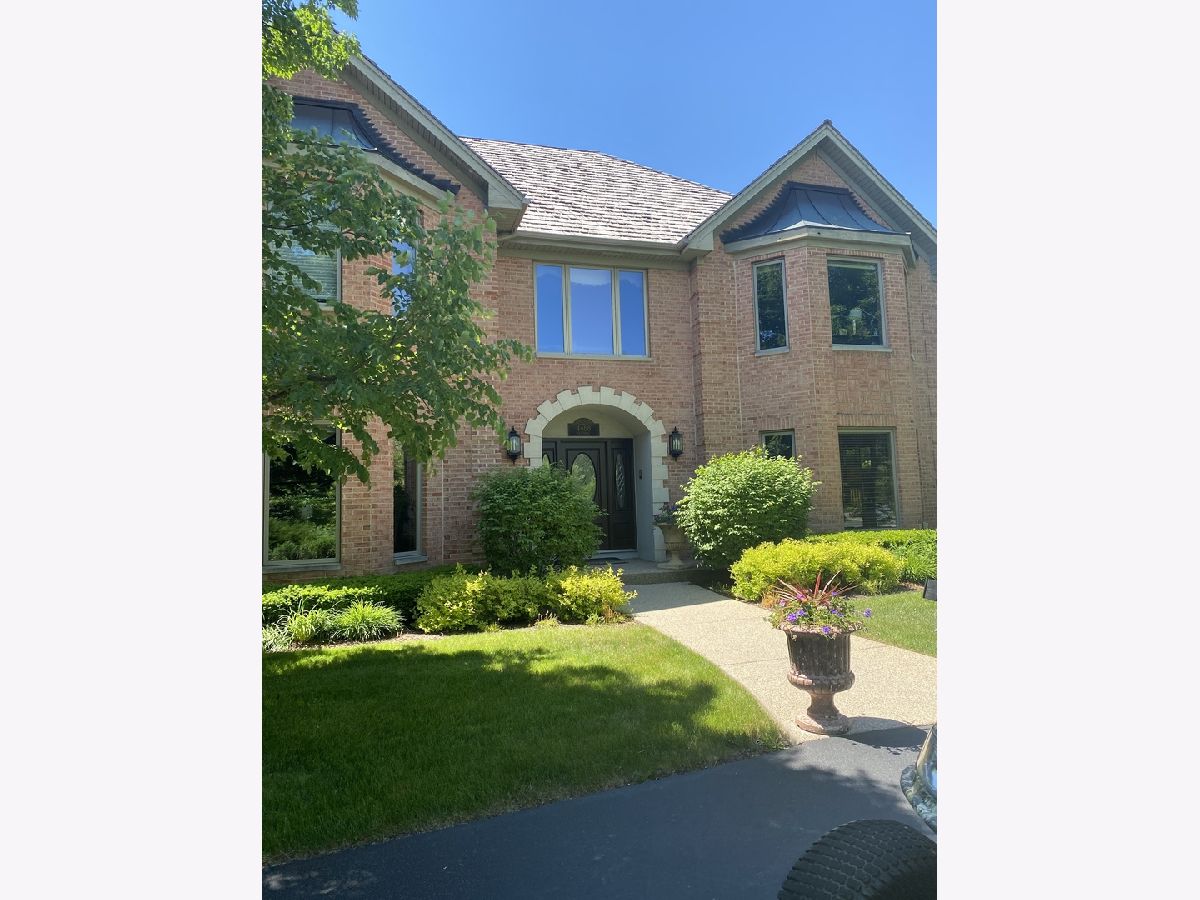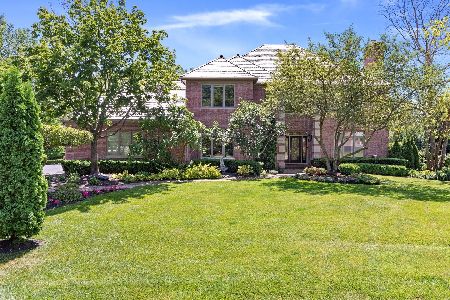4468 Kettering Drive, Long Grove, Illinois 60047
$975,000
|
Sold
|
|
| Status: | Closed |
| Sqft: | 5,218 |
| Cost/Sqft: | $191 |
| Beds: | 4 |
| Baths: | 7 |
| Year Built: | 1994 |
| Property Taxes: | $26,009 |
| Days On Market: | 2012 |
| Lot Size: | 0,76 |
Description
This all brick custom built home was with 4 car garage is absolutely over-the-top fabulous that it SOLD WHILE PROCESSING. Recently and completely updated thru-out. Fabulous golf course views but far enough away to enjoy backyard privacy. Brand new TREX deck, new windows and new roof. The eloquent inside has been professionally decorated top-to-bottom in the finest of taste. The most exquisite custom "Amish" built custom kitchen, professional series appliances and thick high end granite. Front & back staircase. Finished basement with 5th bedroom, gym, second kitchen, wet bar and a whole lot more. Look and compare this home is fabulous
Property Specifics
| Single Family | |
| — | |
| Georgian | |
| 1994 | |
| Full | |
| CUSTOM | |
| No | |
| 0.76 |
| Lake | |
| Royal Melbourne | |
| 520 / Monthly | |
| Insurance,Security,Other | |
| Community Well | |
| Public Sewer | |
| 10738723 | |
| 15184050080000 |
Nearby Schools
| NAME: | DISTRICT: | DISTANCE: | |
|---|---|---|---|
|
Grade School
Country Meadows Elementary Schoo |
96 | — | |
|
Middle School
Woodlawn Middle School |
96 | Not in DB | |
|
High School
Adlai E Stevenson High School |
125 | Not in DB | |
Property History
| DATE: | EVENT: | PRICE: | SOURCE: |
|---|---|---|---|
| 14 Aug, 2020 | Sold | $975,000 | MRED MLS |
| 9 Jun, 2020 | Under contract | $998,500 | MRED MLS |
| 8 Jun, 2020 | Listed for sale | $998,500 | MRED MLS |

Room Specifics
Total Bedrooms: 5
Bedrooms Above Ground: 4
Bedrooms Below Ground: 1
Dimensions: —
Floor Type: Carpet
Dimensions: —
Floor Type: Carpet
Dimensions: —
Floor Type: Carpet
Dimensions: —
Floor Type: —
Full Bathrooms: 7
Bathroom Amenities: Whirlpool,Separate Shower,Double Sink
Bathroom in Basement: 1
Rooms: Eating Area,Study,Recreation Room,Exercise Room,Bedroom 5,Foyer
Basement Description: Finished
Other Specifics
| 4 | |
| Concrete Perimeter | |
| Asphalt,Circular,Side Drive | |
| Deck, Storms/Screens | |
| Cul-De-Sac,Golf Course Lot,Landscaped | |
| 152.2X209.5X49.1X11X103X22 | |
| Full | |
| Full | |
| Vaulted/Cathedral Ceilings, Skylight(s), Bar-Wet, Hardwood Floors, First Floor Laundry | |
| Range, Dishwasher, Refrigerator, Washer, Dryer, Disposal | |
| Not in DB | |
| Gated | |
| — | |
| — | |
| Wood Burning, Attached Fireplace Doors/Screen, Gas Log, Gas Starter |
Tax History
| Year | Property Taxes |
|---|---|
| 2020 | $26,009 |
Contact Agent
Nearby Similar Homes
Nearby Sold Comparables
Contact Agent
Listing Provided By
RE/MAX Prestige









