447 York Street, Elmhurst, Illinois 60126
$537,000
|
Sold
|
|
| Status: | Closed |
| Sqft: | 3,010 |
| Cost/Sqft: | $183 |
| Beds: | 4 |
| Baths: | 5 |
| Year Built: | 1971 |
| Property Taxes: | $13,085 |
| Days On Market: | 2077 |
| Lot Size: | 0,24 |
Description
*** This Home is avail for viewing and has a 3D TOUR *** Quick close possible. 4BR, 4.5 Bath HOME is clean, revitalized and ready for IMMEDIATE OCCUPANCY. Fresh painted interior has been MODERNIZED from top to bottom, features abundant natural light, beautiful hardwood floors & solid finishes. Open FAMILY Room and UPDATED SS Kitchen features two large picture windows anchored by great wood burning FIREPLACE. Separate Dining Room and Additional Living Room could double for Office Space (W/D on Main) - 1st + 2nd floors is 3010 SF plus a 1,550 SF full basement with walkup to yard - Master suite features a walk-in closet with massive closet and a en-suite bathroom. HUGE Basement, Bedroom/Office/Full Bath plus 2-ZONED HVAC - Professionally landscaped and fended YARD. Attached Garage with Roundabout DRIVEWAY for all your vehicles. Great school district **MOTIVATED** Do you work in a Hospital/Clinic/Long Term Care Facility/Home Health? This home has a separate entrance to the basement with a full bath. No need to bring germs into the main living space. Perfect for hospital/health workers!!
Property Specifics
| Single Family | |
| — | |
| Traditional | |
| 1971 | |
| Full | |
| — | |
| No | |
| 0.24 |
| Du Page | |
| Cherry Farm | |
| 0 / Not Applicable | |
| None | |
| Lake Michigan,Public | |
| Public Sewer, Overhead Sewers | |
| 10731862 | |
| 0612109015 |
Nearby Schools
| NAME: | DISTRICT: | DISTANCE: | |
|---|---|---|---|
|
Grade School
Edison Elementary School |
205 | — | |
|
Middle School
Sandburg Middle School |
205 | Not in DB | |
|
High School
York Community High School |
205 | Not in DB | |
Property History
| DATE: | EVENT: | PRICE: | SOURCE: |
|---|---|---|---|
| 8 Sep, 2015 | Sold | $585,000 | MRED MLS |
| 17 Jul, 2015 | Under contract | $599,900 | MRED MLS |
| 1 Jul, 2015 | Listed for sale | $599,900 | MRED MLS |
| 30 Jul, 2020 | Sold | $537,000 | MRED MLS |
| 15 Jun, 2020 | Under contract | $549,900 | MRED MLS |
| 1 Jun, 2020 | Listed for sale | $549,900 | MRED MLS |
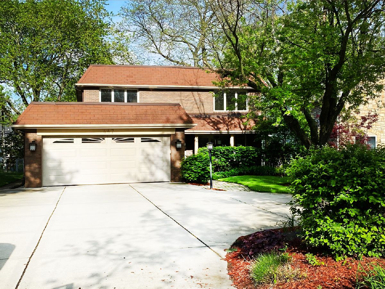
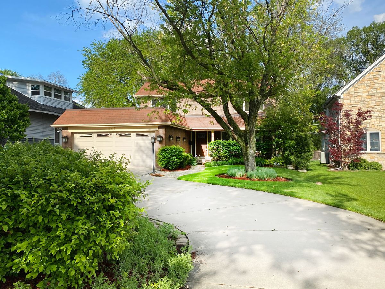
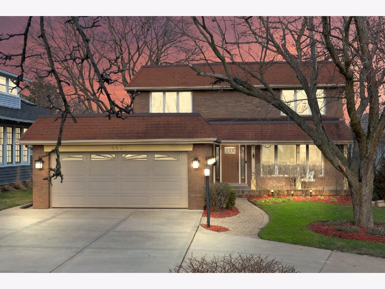
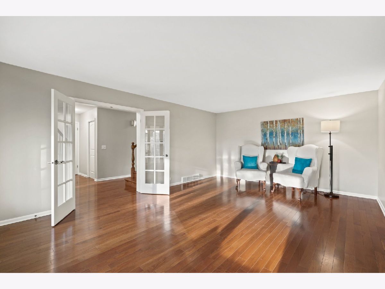
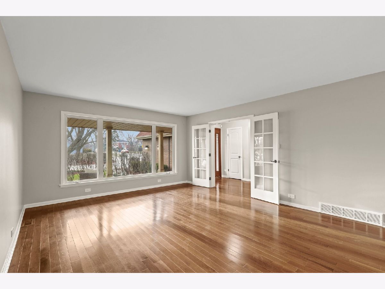
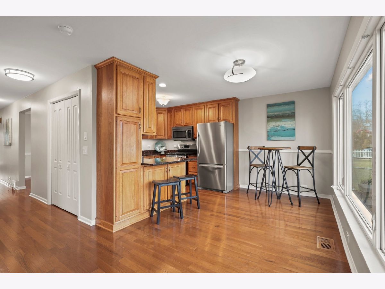
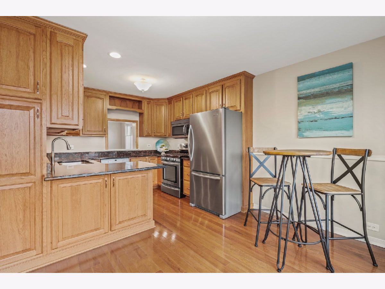
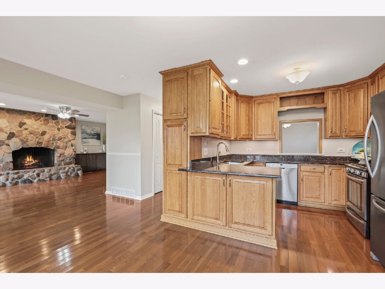
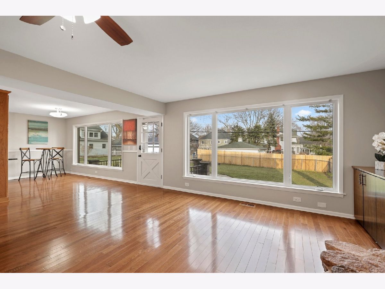
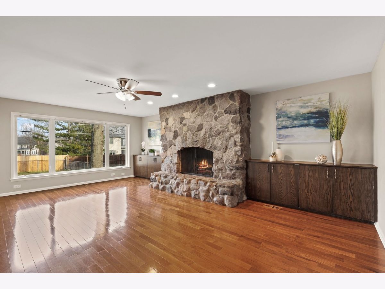
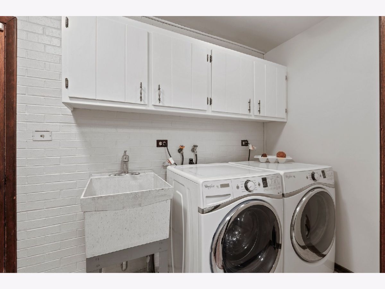
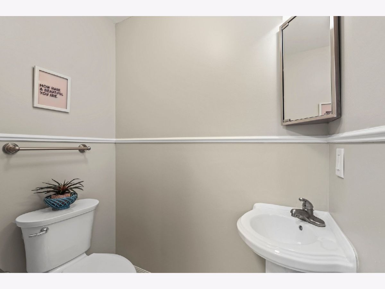
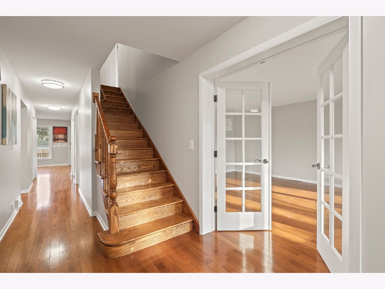
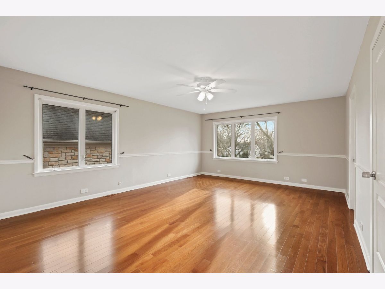
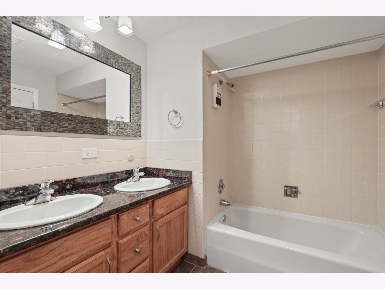
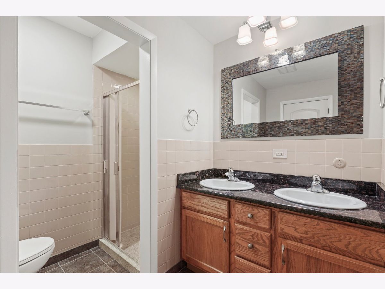
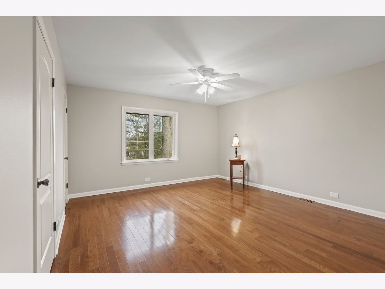
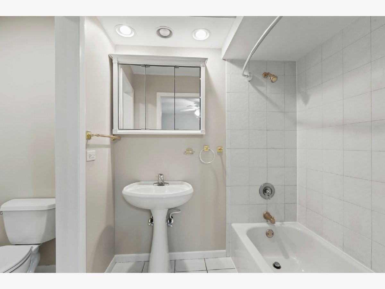
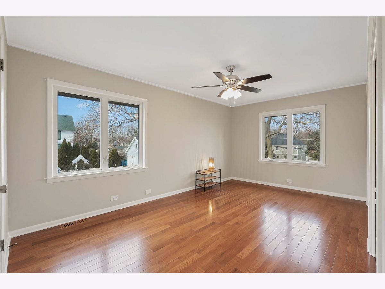
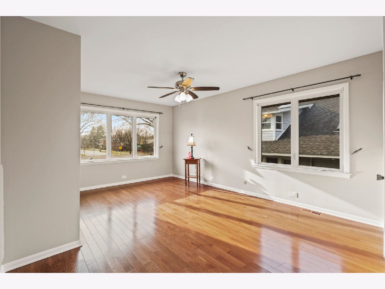
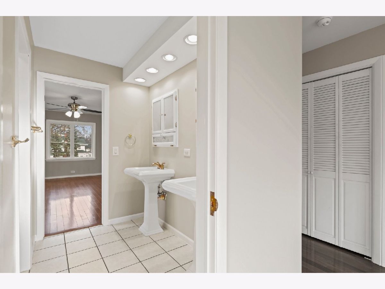
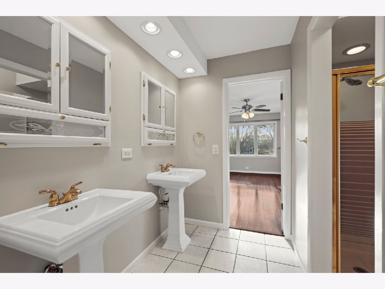
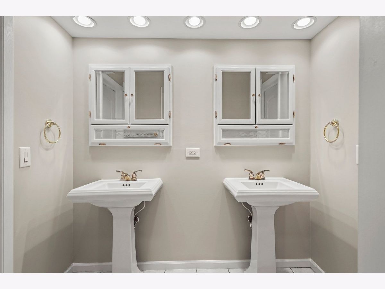
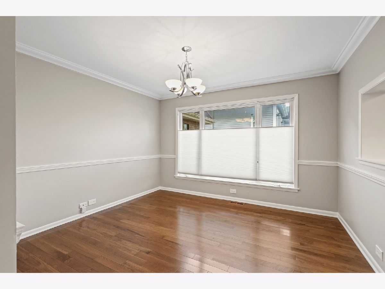
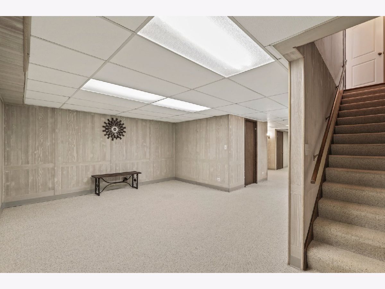
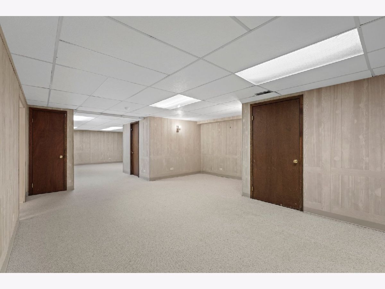
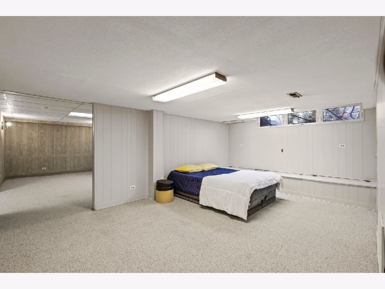
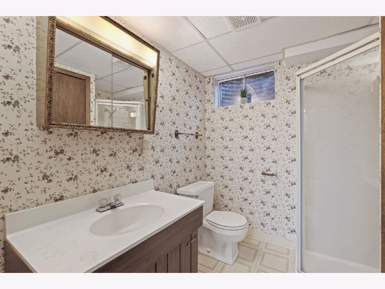
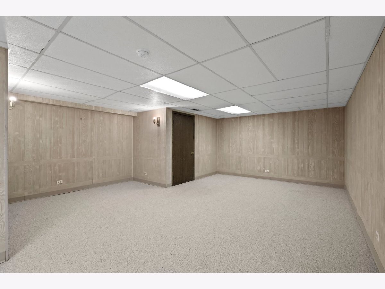
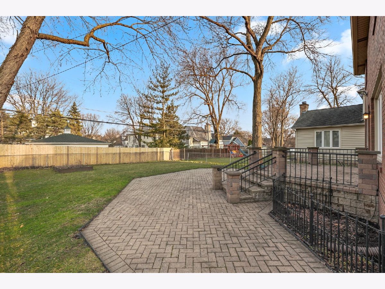
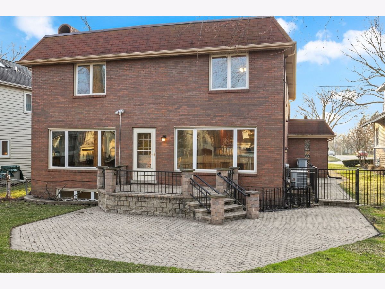
Room Specifics
Total Bedrooms: 5
Bedrooms Above Ground: 4
Bedrooms Below Ground: 1
Dimensions: —
Floor Type: Hardwood
Dimensions: —
Floor Type: Hardwood
Dimensions: —
Floor Type: Hardwood
Dimensions: —
Floor Type: —
Full Bathrooms: 5
Bathroom Amenities: Separate Shower,Double Sink,Soaking Tub
Bathroom in Basement: 1
Rooms: Bedroom 5,Recreation Room,Utility Room-Lower Level,Pantry,Walk In Closet
Basement Description: Finished
Other Specifics
| 2 | |
| Concrete Perimeter | |
| Concrete,Circular | |
| Deck, Brick Paver Patio, Storms/Screens | |
| Fenced Yard,Landscaped,Mature Trees | |
| 54 X 187 | |
| Full | |
| Full | |
| Hardwood Floors, First Floor Laundry, First Floor Full Bath, Built-in Features, Walk-In Closet(s) | |
| Range, Microwave, Dishwasher, Refrigerator, Washer, Dryer, Disposal, Stainless Steel Appliance(s) | |
| Not in DB | |
| Park, Pool, Curbs, Sidewalks, Street Lights, Street Paved | |
| — | |
| — | |
| Wood Burning |
Tax History
| Year | Property Taxes |
|---|---|
| 2015 | $13,047 |
| 2020 | $13,085 |
Contact Agent
Nearby Similar Homes
Nearby Sold Comparables
Contact Agent
Listing Provided By
J.W. Reedy Realty









