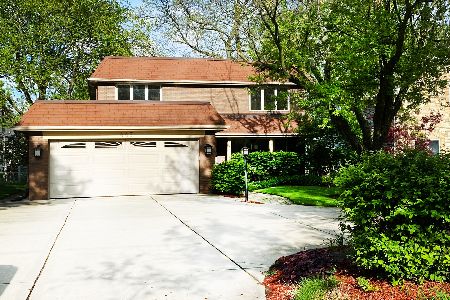447 York Street, Elmhurst, Illinois 60126
$585,000
|
Sold
|
|
| Status: | Closed |
| Sqft: | 3,010 |
| Cost/Sqft: | $199 |
| Beds: | 4 |
| Baths: | 5 |
| Year Built: | 1971 |
| Property Taxes: | $13,047 |
| Days On Market: | 3874 |
| Lot Size: | 0,18 |
Description
Beautiful Solid Brick 3000 Sq Ft. Home In Sought After Cherry Farm Location, 4 Bedrooms, 4.5 Baths, Full Hardwood Floors On 1st & 2nd Levels, Updated & Meticulously Maintained, Large Room Sizes, Eat in Kitchen With Stainless Steel Appliances Open To Family Room With Custom Stone Fireplace, Full Finished Basement W/ Full Bath & Exterior Access, Large Fenced Yard With Custom Paver Patio, 2.5 Car Garage, Circle Drive.
Property Specifics
| Single Family | |
| — | |
| — | |
| 1971 | |
| Full | |
| — | |
| No | |
| 0.18 |
| Du Page | |
| Cherry Farm | |
| 0 / Not Applicable | |
| None | |
| Lake Michigan,Public | |
| Public Sewer, Overhead Sewers | |
| 08969926 | |
| 0612109015 |
Nearby Schools
| NAME: | DISTRICT: | DISTANCE: | |
|---|---|---|---|
|
Grade School
Edison Elementary School |
205 | — | |
|
Middle School
Sandburg Middle School |
205 | Not in DB | |
|
High School
York Community High School |
205 | Not in DB | |
Property History
| DATE: | EVENT: | PRICE: | SOURCE: |
|---|---|---|---|
| 8 Sep, 2015 | Sold | $585,000 | MRED MLS |
| 17 Jul, 2015 | Under contract | $599,900 | MRED MLS |
| 1 Jul, 2015 | Listed for sale | $599,900 | MRED MLS |
| 30 Jul, 2020 | Sold | $537,000 | MRED MLS |
| 15 Jun, 2020 | Under contract | $549,900 | MRED MLS |
| 1 Jun, 2020 | Listed for sale | $549,900 | MRED MLS |
Room Specifics
Total Bedrooms: 4
Bedrooms Above Ground: 4
Bedrooms Below Ground: 0
Dimensions: —
Floor Type: Hardwood
Dimensions: —
Floor Type: Hardwood
Dimensions: —
Floor Type: Hardwood
Full Bathrooms: 5
Bathroom Amenities: Separate Shower,Double Sink
Bathroom in Basement: 1
Rooms: Office,Recreation Room,Utility Room-Lower Level
Basement Description: Finished,Exterior Access
Other Specifics
| 2 | |
| Concrete Perimeter | |
| Concrete,Circular | |
| Deck, Brick Paver Patio, Storms/Screens | |
| Fenced Yard,Landscaped | |
| 54 X 187 | |
| — | |
| Full | |
| Hardwood Floors, First Floor Laundry | |
| Range, Microwave, Dishwasher, Refrigerator, Washer, Dryer, Disposal, Stainless Steel Appliance(s) | |
| Not in DB | |
| Pool, Sidewalks, Street Lights, Street Paved | |
| — | |
| — | |
| Wood Burning |
Tax History
| Year | Property Taxes |
|---|---|
| 2015 | $13,047 |
| 2020 | $13,085 |
Contact Agent
Nearby Similar Homes
Nearby Sold Comparables
Contact Agent
Listing Provided By
DiCianni Realty Inc










