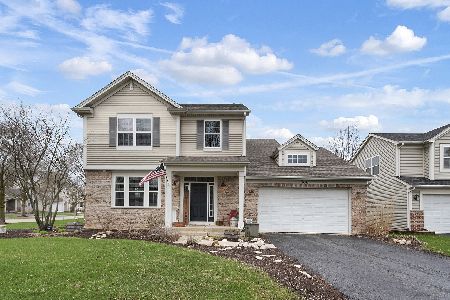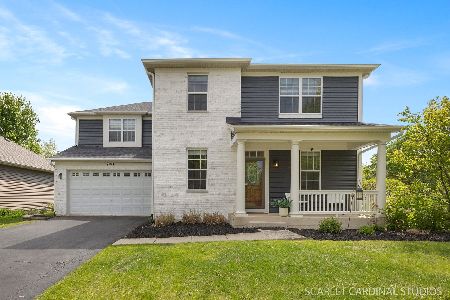448 Fayette Drive, Oswego, Illinois 60543
$250,000
|
Sold
|
|
| Status: | Closed |
| Sqft: | 2,549 |
| Cost/Sqft: | $100 |
| Beds: | 4 |
| Baths: | 4 |
| Year Built: | 2004 |
| Property Taxes: | $7,691 |
| Days On Market: | 4648 |
| Lot Size: | 0,00 |
Description
Fabulous Resale | Great Open Floor Plan | Family Centered Kitchen w Tall Maple Cabinets, Huge work stations, breakfast bar & table space opening to Family Room | Main office on 1st floor | Loft finished into office on 2nd floor | Full, finished basement w wetbar, full bath, and great finishes | Stamped concrete walkways & patio plus firepit | Neighborhood offers pool, clubhouse, tennis, elementary & middle school
Property Specifics
| Single Family | |
| — | |
| Traditional | |
| 2004 | |
| Full | |
| AFFIRMED | |
| No | |
| — |
| Kendall | |
| Churchill Club | |
| 18 / Monthly | |
| Insurance,Clubhouse,Exercise Facilities,Pool | |
| Public | |
| Public Sewer, Sewer-Storm | |
| 08273149 | |
| 0315207010 |
Nearby Schools
| NAME: | DISTRICT: | DISTANCE: | |
|---|---|---|---|
|
Grade School
Churchill Elementary School |
308 | — | |
|
Middle School
Plank Junior High School |
308 | Not in DB | |
|
High School
Oswego East High School |
308 | Not in DB | |
Property History
| DATE: | EVENT: | PRICE: | SOURCE: |
|---|---|---|---|
| 31 May, 2013 | Sold | $250,000 | MRED MLS |
| 5 Mar, 2013 | Under contract | $254,500 | MRED MLS |
| 18 Feb, 2013 | Listed for sale | $254,500 | MRED MLS |
Room Specifics
Total Bedrooms: 4
Bedrooms Above Ground: 4
Bedrooms Below Ground: 0
Dimensions: —
Floor Type: Carpet
Dimensions: —
Floor Type: Carpet
Dimensions: —
Floor Type: Carpet
Full Bathrooms: 4
Bathroom Amenities: Double Sink
Bathroom in Basement: 1
Rooms: Loft,Office,Recreation Room
Basement Description: Finished
Other Specifics
| 2 | |
| Concrete Perimeter | |
| Asphalt | |
| Patio, Stamped Concrete Patio, Outdoor Fireplace | |
| Corner Lot,Landscaped | |
| 74 X 125 | |
| Unfinished | |
| Full | |
| Bar-Wet, Hardwood Floors, First Floor Laundry | |
| Range, Microwave, Dishwasher, Refrigerator, Bar Fridge, Washer, Dryer, Disposal | |
| Not in DB | |
| Clubhouse, Pool, Tennis Courts, Sidewalks | |
| — | |
| — | |
| — |
Tax History
| Year | Property Taxes |
|---|---|
| 2013 | $7,691 |
Contact Agent
Nearby Similar Homes
Nearby Sold Comparables
Contact Agent
Listing Provided By
john greene Realtor









