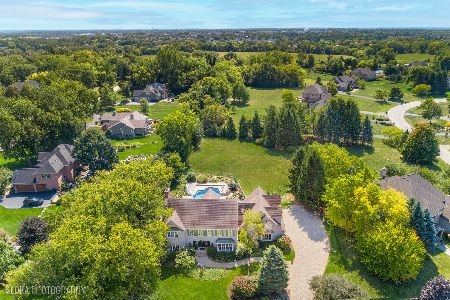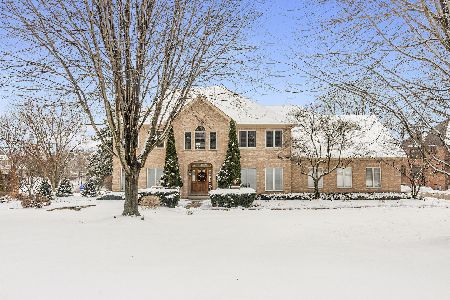45 Deer Point Drive, Hawthorn Woods, Illinois 60047
$507,500
|
Sold
|
|
| Status: | Closed |
| Sqft: | 2,789 |
| Cost/Sqft: | $194 |
| Beds: | 4 |
| Baths: | 4 |
| Year Built: | 1986 |
| Property Taxes: | $16,180 |
| Days On Market: | 2289 |
| Lot Size: | 1,65 |
Description
Magnificent style with a Craftsman flair in prestigious White Birch Lakes. The OPEN CONCEPT floor plan and VAULTED CEILINGS with BEAM DETAILS exude the most WELCOMING WARMTH. This WATERFRONT masterpiece feels like a RANCH with it's FIRST FLOOR MASTER SUITE. Breathtaking LAKE VIEWS through the new ANDERSON windows and Patio doors throughout! The UPDATED GOURMET KITCHEN has miles of counter space with HIGH END built in APPLIANCES and an L-Shaped island with perimeter seating that's perfect for everyday or entertaining. Whether you're relaxing with a cozy bonfire this fall or hosting a BBQ this PROFESSIONALLY LANDSCAPED property has it all from the wide deck to the BRICK PAVER PATIO with built in FIRE PIT and SEATING WALL. The FINISHED WALK OUT basement has a HUGE REC ROOM area for entertaining, 2 Bedrooms, FULL BATHROOM, great CEILING HEIGHT, and plenty of STORAGE. View the VIDEO WALK THROUGH for a sneak peek.
Property Specifics
| Single Family | |
| — | |
| — | |
| 1986 | |
| Full,Walkout | |
| — | |
| Yes | |
| 1.65 |
| Lake | |
| — | |
| 750 / Annual | |
| Other | |
| Private Well | |
| Septic-Private | |
| 10551447 | |
| 14043010070000 |
Nearby Schools
| NAME: | DISTRICT: | DISTANCE: | |
|---|---|---|---|
|
Grade School
Spencer Loomis Elementary School |
95 | — | |
|
Middle School
Lake Zurich Middle - N Campus |
95 | Not in DB | |
|
High School
Lake Zurich High School |
95 | Not in DB | |
Property History
| DATE: | EVENT: | PRICE: | SOURCE: |
|---|---|---|---|
| 10 Dec, 2019 | Sold | $507,500 | MRED MLS |
| 13 Nov, 2019 | Under contract | $539,900 | MRED MLS |
| 18 Oct, 2019 | Listed for sale | $539,900 | MRED MLS |
Room Specifics
Total Bedrooms: 4
Bedrooms Above Ground: 4
Bedrooms Below Ground: 0
Dimensions: —
Floor Type: Carpet
Dimensions: —
Floor Type: Carpet
Dimensions: —
Floor Type: Carpet
Full Bathrooms: 4
Bathroom Amenities: Whirlpool,Separate Shower,Double Sink
Bathroom in Basement: 1
Rooms: Office,Foyer,Walk In Closet,Recreation Room,Storage
Basement Description: Finished
Other Specifics
| 3 | |
| Concrete Perimeter | |
| — | |
| Balcony, Deck, Brick Paver Patio, Fire Pit | |
| Lake Front,Landscaped,Water View | |
| 134X575X20X152X482 | |
| — | |
| Full | |
| Vaulted/Cathedral Ceilings, Skylight(s), Hardwood Floors, First Floor Bedroom, First Floor Laundry, Walk-In Closet(s) | |
| Microwave, Dishwasher, High End Refrigerator, Washer, Dryer, Disposal, Stainless Steel Appliance(s), Cooktop, Built-In Oven, Range Hood, Water Purifier Owned | |
| Not in DB | |
| — | |
| — | |
| — | |
| — |
Tax History
| Year | Property Taxes |
|---|---|
| 2019 | $16,180 |
Contact Agent
Nearby Similar Homes
Nearby Sold Comparables
Contact Agent
Listing Provided By
RE/MAX of Barrington






