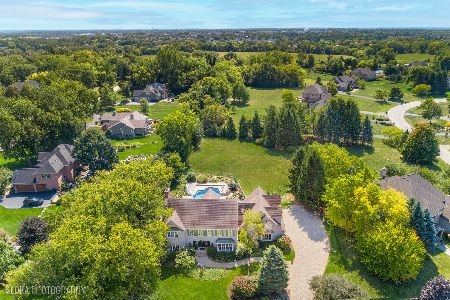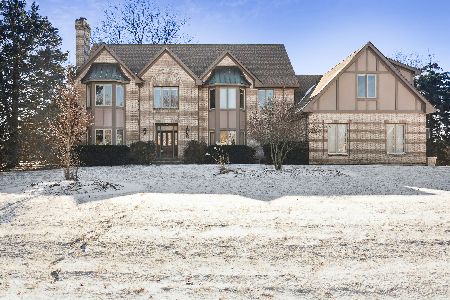55 Deer Point Drive, Hawthorn Woods, Illinois 60047
$1,070,000
|
Sold
|
|
| Status: | Closed |
| Sqft: | 4,518 |
| Cost/Sqft: | $266 |
| Beds: | 4 |
| Baths: | 5 |
| Year Built: | 1994 |
| Property Taxes: | $23,235 |
| Days On Market: | 1842 |
| Lot Size: | 0,00 |
Description
This custom brick WATERFRONT White Birch Lakes home has everything today's buyer is looking for! A brick paver driveway and professional front landscape draw you to the impressive front entry and into an inviting 2-story foyer. The desirable open floor plan includes formal living and dining rooms, providing ample space for everyone in your household as well as when you're entertaining your guests. Oversized windows throughout bring in abundant natural light and beautiful views of the property and lake. The first floor office/den is ideal for working from home. At the heart of this home is the well-equipped kitchen with white cabinetry, granite tops, 4-seat breakfast peninsula + center island, high-end stainless appliances, gorgeous range hood, large planning desk and designer lighting. The informal dining space has 2 skylights and sliding glass doors out to the deck. Completing the great room concept is the 2-story family room with floor-to-ceiling custom brick fireplace, butler station, glass doors to the deck, and huge stacked windows. A powder room and a large laundry room with cabinets, granite counter, room for an extra fridge, and outside access complete the main level. Four large bedrooms and 3 beautifully updated full baths are located on the second floor. The primary suite is comfortable and relaxing with serene water views, two walk-in closets, and a stunning spa bathroom featuring two large vanities, separate shower and luxury clawfoot soaking tub. The walk-out basement is finished with a huge, light-filled rec room, bar, sliding glass patio doors, custom stone fireplace, 5th bedroom and full bath. Tons of storage and 3-car garage. The waterfront setting is an oasis for outdoor living and entertaining with massive raised deck, patio, lawn, sandy beach, boat dock and mature landscape. Enjoy a coveted location with convenient access to shopping, dining and entertainment! Spencer Loomis/Lake Zurich schools.
Property Specifics
| Single Family | |
| — | |
| — | |
| 1994 | |
| Full,Walkout | |
| — | |
| Yes | |
| — |
| Lake | |
| White Birch Lakes | |
| 875 / Annual | |
| Lake Rights | |
| Private Well | |
| Septic-Private | |
| 10962235 | |
| 14043010100000 |
Nearby Schools
| NAME: | DISTRICT: | DISTANCE: | |
|---|---|---|---|
|
Grade School
Spencer Loomis Elementary School |
95 | — | |
|
Middle School
Lake Zurich Middle - N Campus |
95 | Not in DB | |
|
High School
Lake Zurich High School |
95 | Not in DB | |
Property History
| DATE: | EVENT: | PRICE: | SOURCE: |
|---|---|---|---|
| 19 Aug, 2013 | Sold | $860,000 | MRED MLS |
| 14 Jul, 2013 | Under contract | $924,900 | MRED MLS |
| — | Last price change | $949,900 | MRED MLS |
| 6 Mar, 2013 | Listed for sale | $999,900 | MRED MLS |
| 26 Mar, 2021 | Sold | $1,070,000 | MRED MLS |
| 14 Jan, 2021 | Under contract | $1,199,900 | MRED MLS |
| 8 Jan, 2021 | Listed for sale | $1,199,900 | MRED MLS |
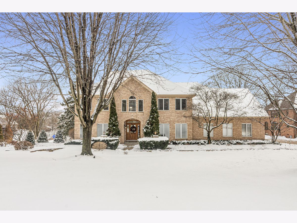
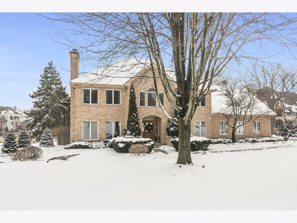
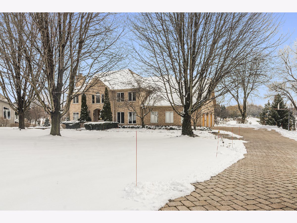
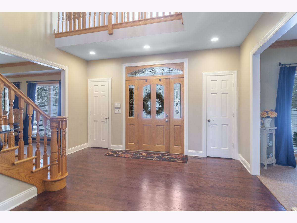
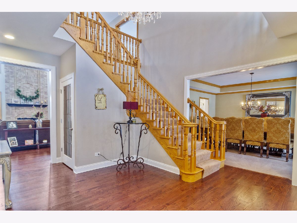
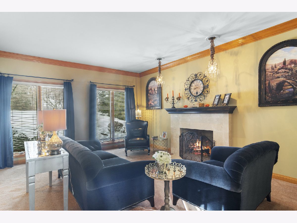
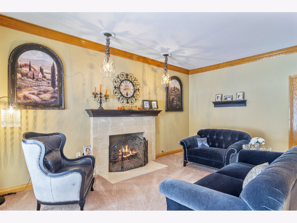
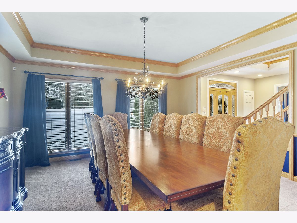
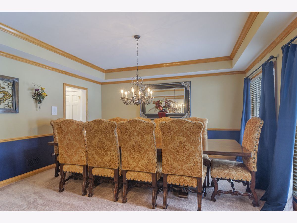
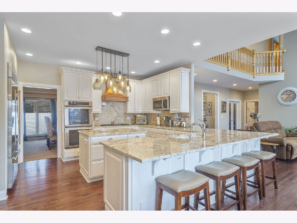
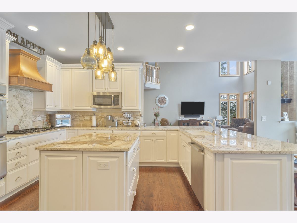
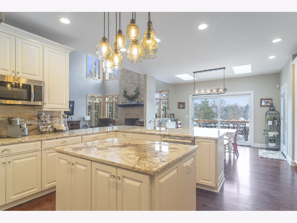
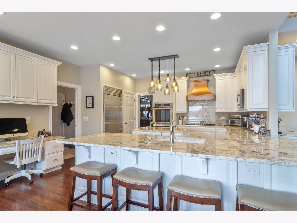
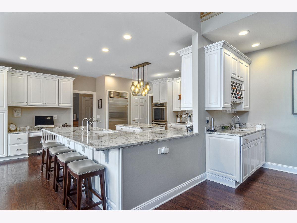
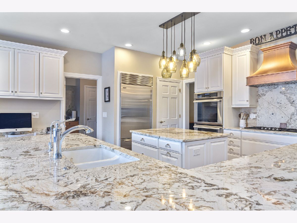
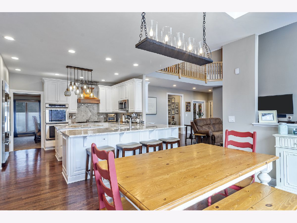
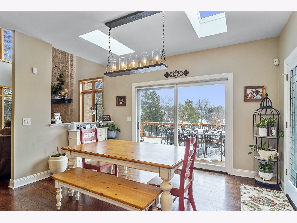
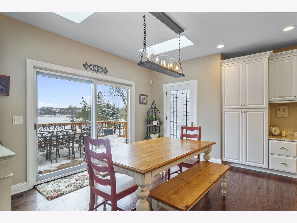
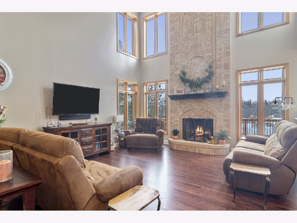
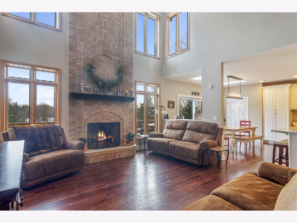
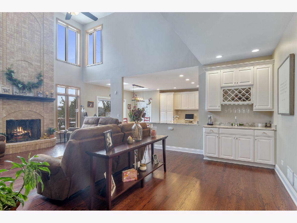
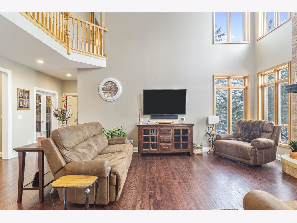
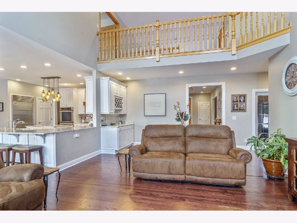
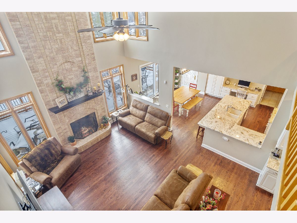
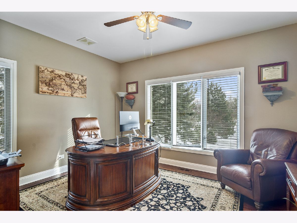
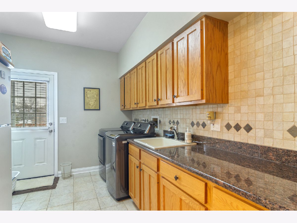
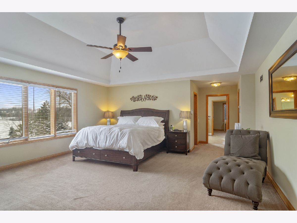
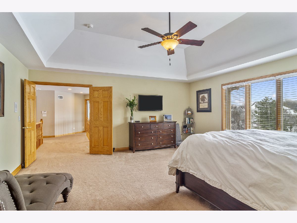
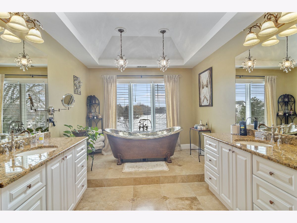
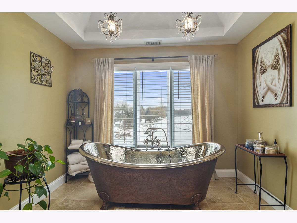
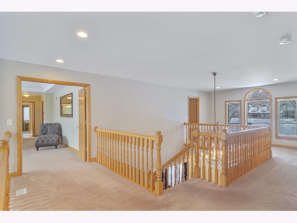
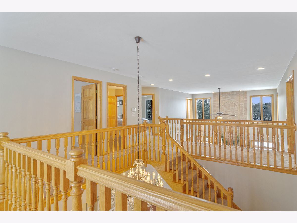
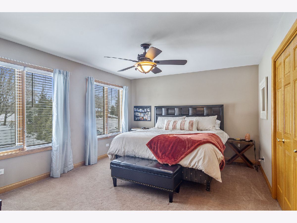
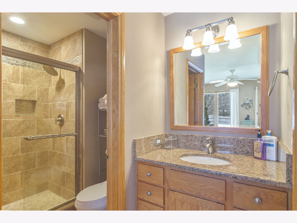
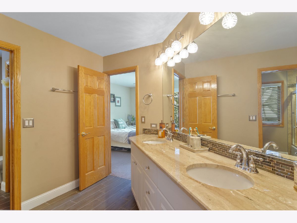
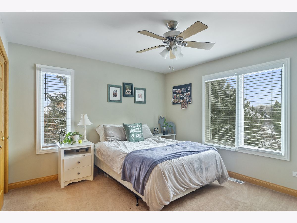
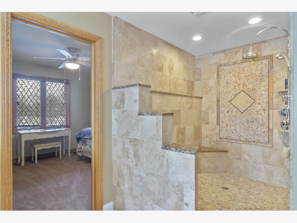
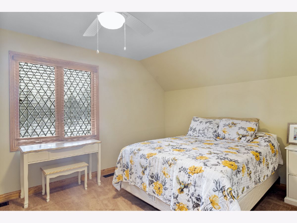
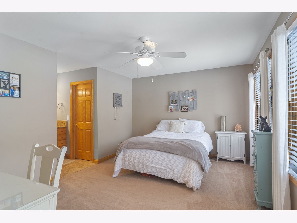
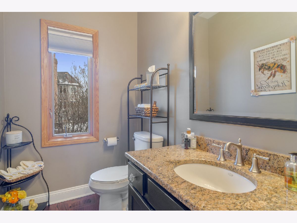
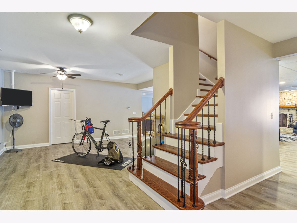
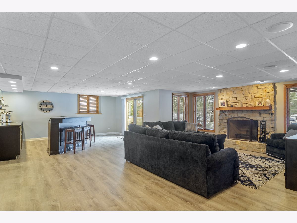
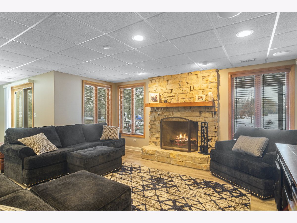
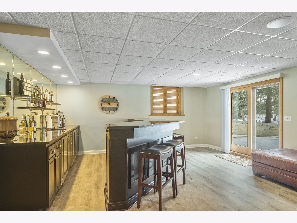
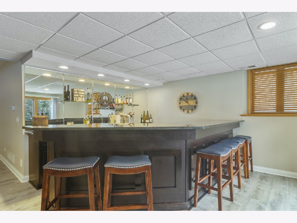
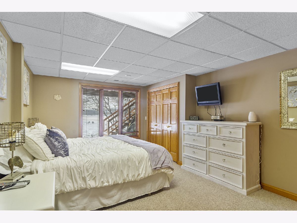
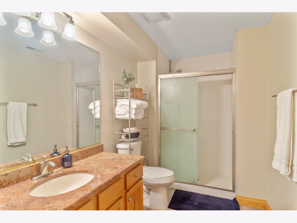
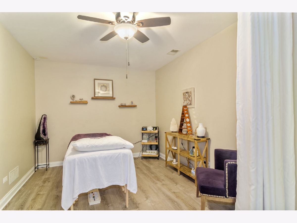
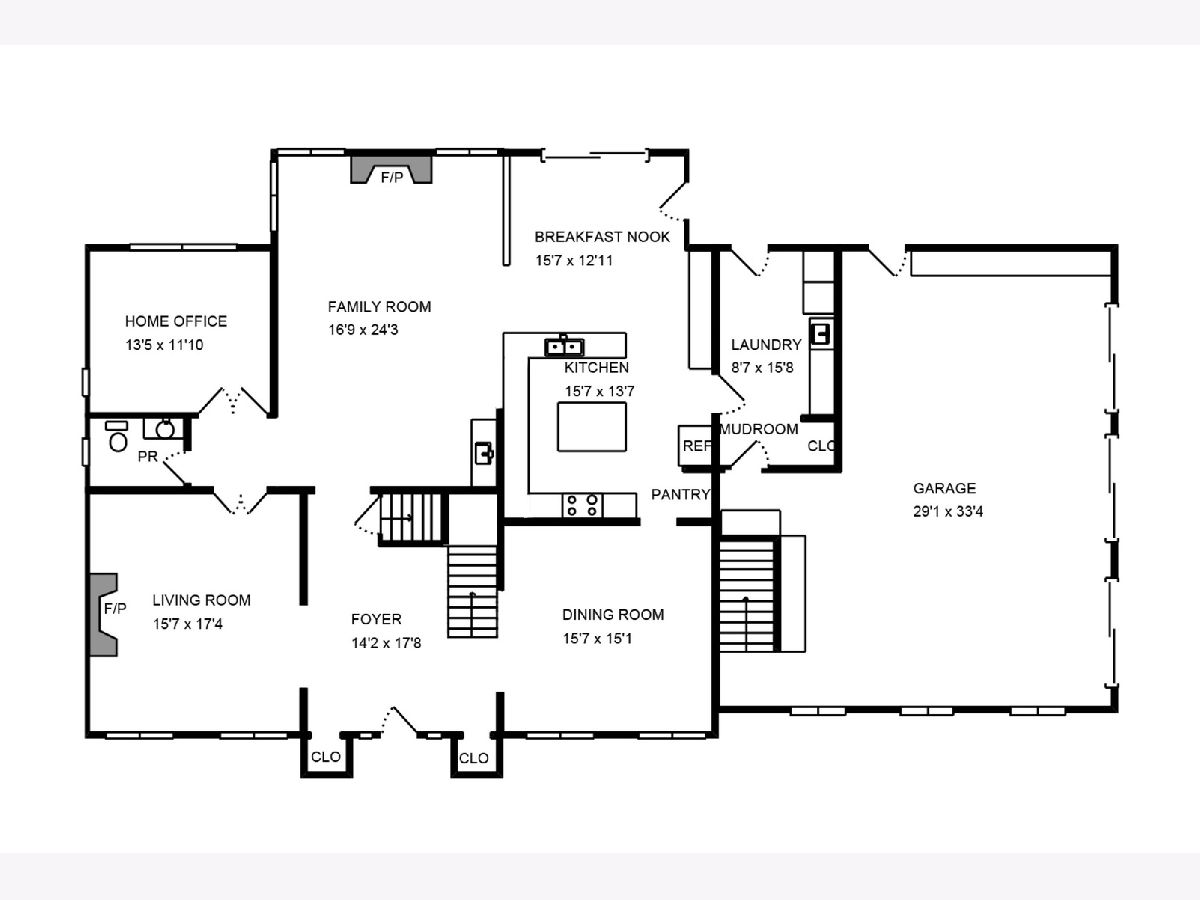
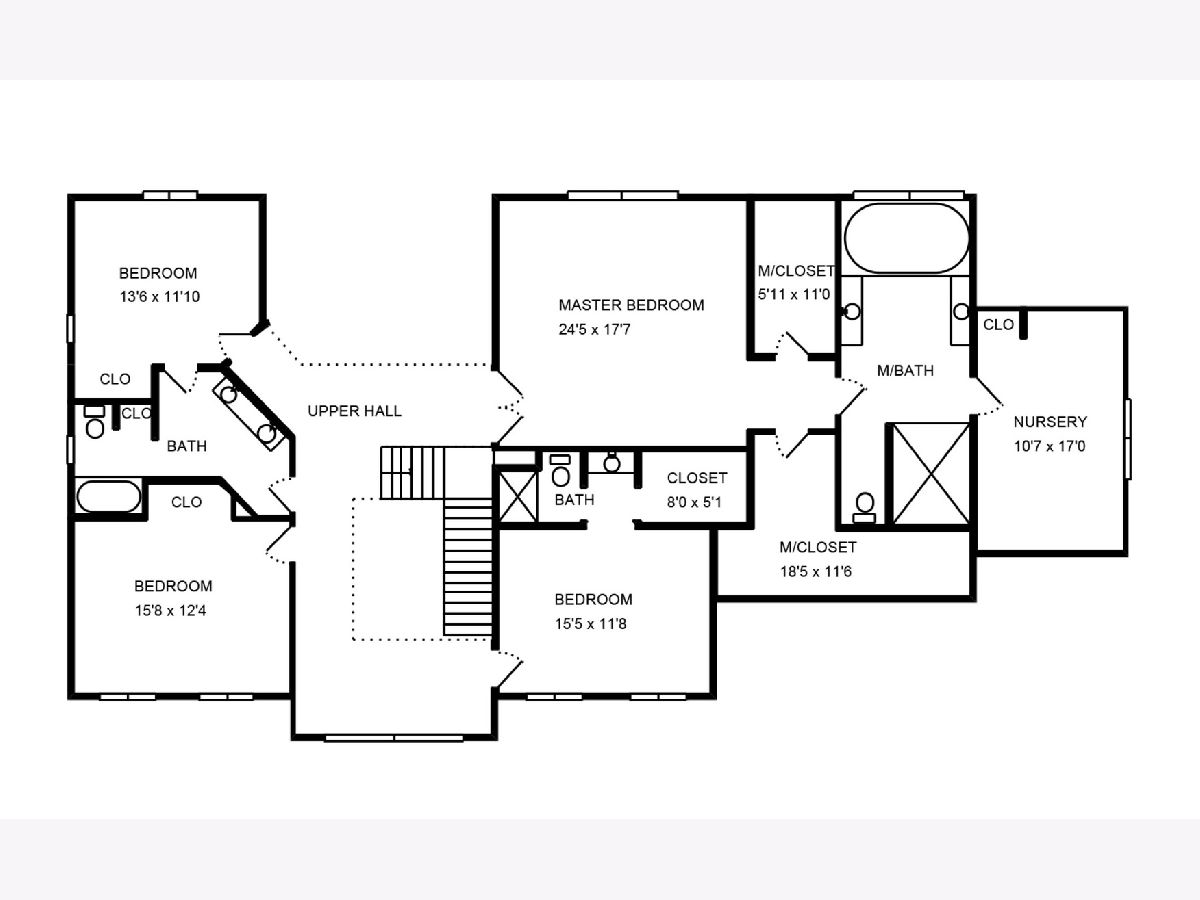
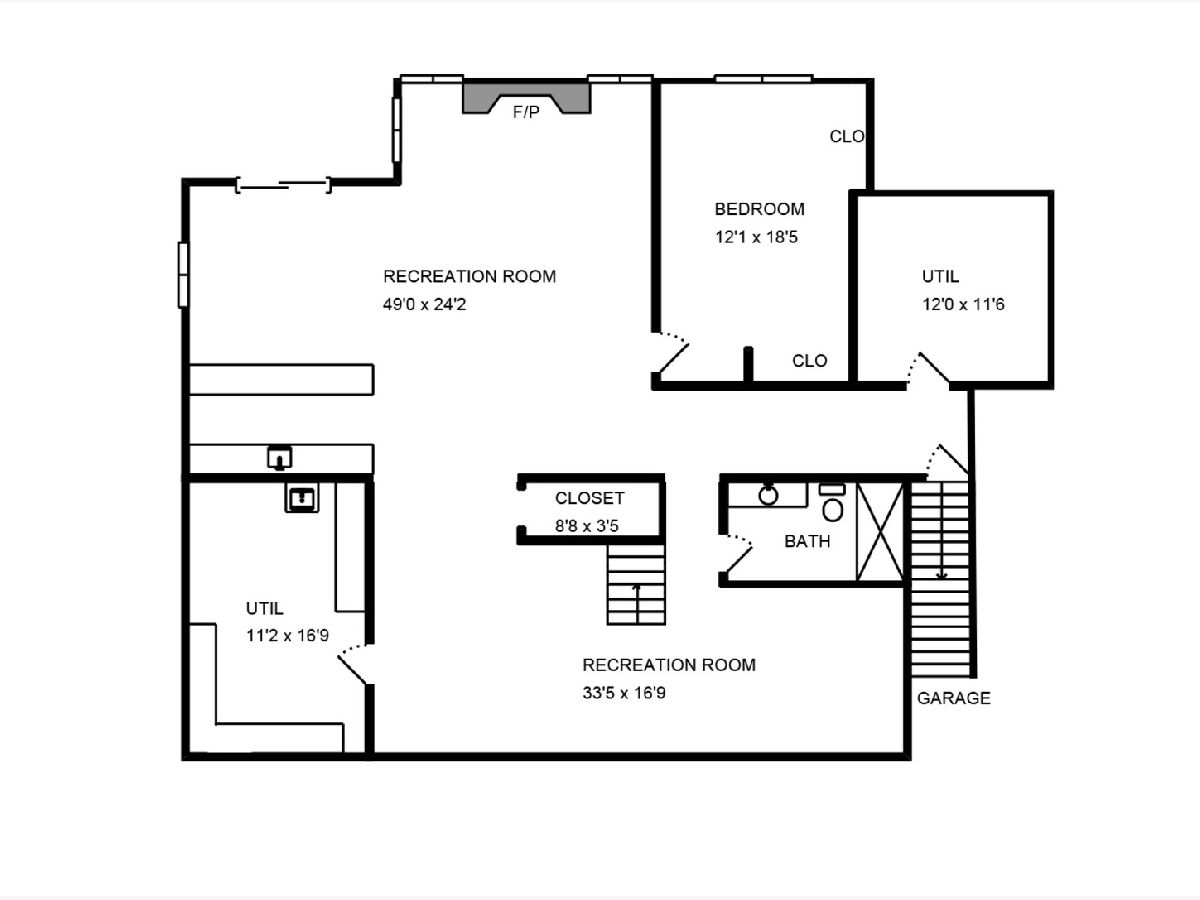
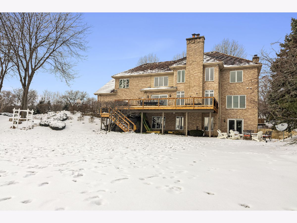
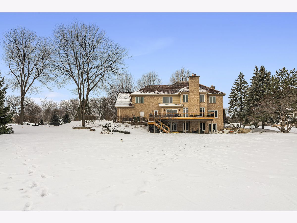
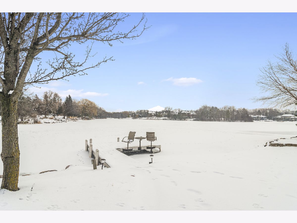
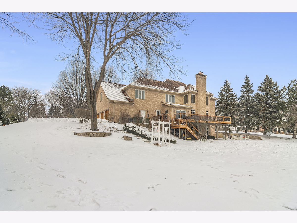
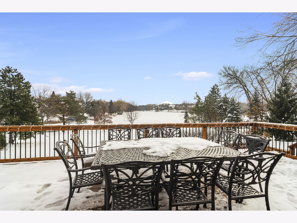
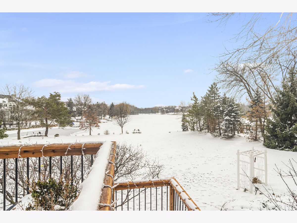
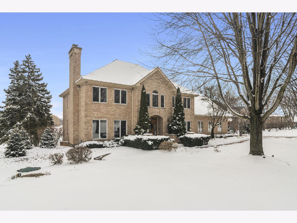
Room Specifics
Total Bedrooms: 5
Bedrooms Above Ground: 4
Bedrooms Below Ground: 1
Dimensions: —
Floor Type: Carpet
Dimensions: —
Floor Type: Carpet
Dimensions: —
Floor Type: Carpet
Dimensions: —
Floor Type: —
Full Bathrooms: 5
Bathroom Amenities: Whirlpool,Separate Shower,Double Sink
Bathroom in Basement: 1
Rooms: Bedroom 5,Den,Recreation Room
Basement Description: Finished,Exterior Access
Other Specifics
| 3 | |
| Concrete Perimeter | |
| Brick | |
| Deck, Patio, Boat Slip | |
| Beach,Lake Front,Landscaped | |
| 105X399X83X135 | |
| — | |
| Full | |
| Vaulted/Cathedral Ceilings, Bar-Wet, Hardwood Floors, In-Law Arrangement, First Floor Laundry, Open Floorplan, Separate Dining Room | |
| Double Oven, Range, Microwave, Dishwasher, High End Refrigerator, Washer, Dryer, Disposal | |
| Not in DB | |
| Lake, Water Rights | |
| — | |
| — | |
| — |
Tax History
| Year | Property Taxes |
|---|---|
| 2013 | $22,369 |
| 2021 | $23,235 |
Contact Agent
Nearby Similar Homes
Nearby Sold Comparables
Contact Agent
Listing Provided By
@properties

