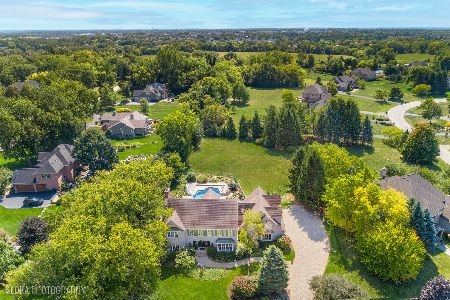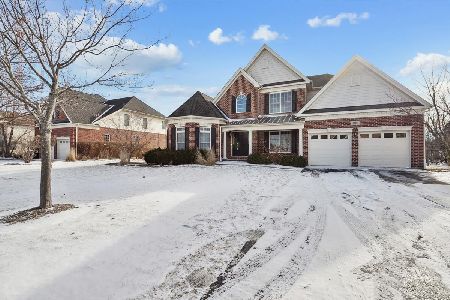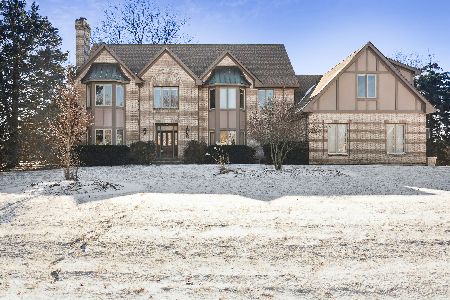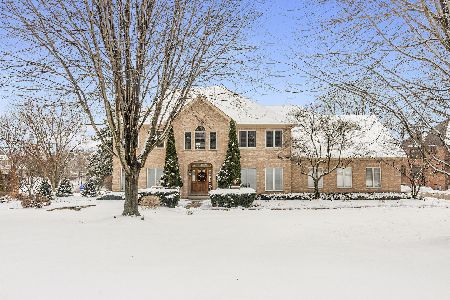53 Deer Point Drive, Hawthorn Woods, Illinois 60047
$1,000,000
|
Sold
|
|
| Status: | Closed |
| Sqft: | 6,966 |
| Cost/Sqft: | $183 |
| Beds: | 7 |
| Baths: | 9 |
| Year Built: | 1997 |
| Property Taxes: | $29,324 |
| Days On Market: | 5680 |
| Lot Size: | 2,60 |
Description
Lake front beauty aprx.10,000+ sgft(inc bsmt) of opulence.1st flr prvt in-law wing w/full kit/bdrm w/prvt ba/ldy/living rm & ent to deck & lake.Main house has breathtaking full vu's of lake all 3 levels.Kitchen extrodinare.Mstr w/sit'g rm amaz'g ba ste.1st flr cherry office bmd ceil.2nd flr bonus rm.Dual strcse to Fin LL walkout w/hot tub rm & chang'g rm bath/complete theater /exerc/rec & game rm/full bar/brk frpl
Property Specifics
| Single Family | |
| — | |
| — | |
| 1997 | |
| Full,Walkout | |
| CUSTOM | |
| Yes | |
| 2.6 |
| Lake | |
| White Birch Lakes | |
| 0 / Not Applicable | |
| None | |
| Private Well | |
| Septic-Private | |
| 07573427 | |
| 14043010110000 |
Nearby Schools
| NAME: | DISTRICT: | DISTANCE: | |
|---|---|---|---|
|
Grade School
Spencer Loomis Elementary School |
95 | — | |
|
Middle School
Lake Zurich Middle - N Campus |
95 | Not in DB | |
|
High School
Lake Zurich High School |
95 | Not in DB | |
Property History
| DATE: | EVENT: | PRICE: | SOURCE: |
|---|---|---|---|
| 9 May, 2011 | Sold | $1,000,000 | MRED MLS |
| 18 Mar, 2011 | Under contract | $1,275,000 | MRED MLS |
| — | Last price change | $1,450,000 | MRED MLS |
| 6 Jul, 2010 | Listed for sale | $1,450,000 | MRED MLS |
Room Specifics
Total Bedrooms: 7
Bedrooms Above Ground: 7
Bedrooms Below Ground: 0
Dimensions: —
Floor Type: Carpet
Dimensions: —
Floor Type: Carpet
Dimensions: —
Floor Type: Carpet
Dimensions: —
Floor Type: —
Dimensions: —
Floor Type: —
Dimensions: —
Floor Type: —
Full Bathrooms: 9
Bathroom Amenities: Whirlpool,Separate Shower,Double Sink
Bathroom in Basement: 1
Rooms: Kitchen,Bonus Room,Bedroom 5,Bedroom 6,Bedroom 7,Breakfast Room,Den,Exercise Room,Library,Recreation Room,Sitting Room,Sun Room,Theatre Room,Utility Room-1st Floor
Basement Description: Finished
Other Specifics
| 4 | |
| — | |
| — | |
| Deck, Patio, Hot Tub | |
| Beach,Lake Front,Landscaped,Pond(s),Water View | |
| 257 X 310 | |
| — | |
| Full | |
| Vaulted/Cathedral Ceilings, Skylight(s), Hot Tub, Bar-Wet, First Floor Bedroom, In-Law Arrangement | |
| Range, Microwave, Dishwasher, Refrigerator, Washer, Dryer, Disposal, Trash Compactor | |
| Not in DB | |
| Water Rights, Street Lights, Street Paved | |
| — | |
| — | |
| Gas Log |
Tax History
| Year | Property Taxes |
|---|---|
| 2011 | $29,324 |
Contact Agent
Nearby Similar Homes
Nearby Sold Comparables
Contact Agent
Listing Provided By
Baird & Warner







