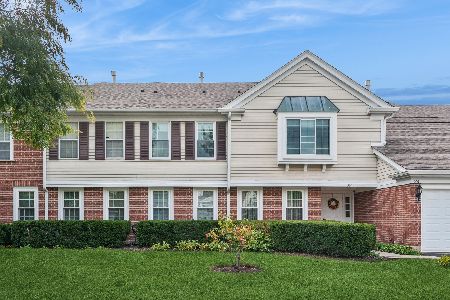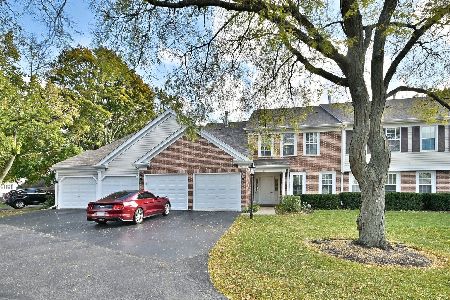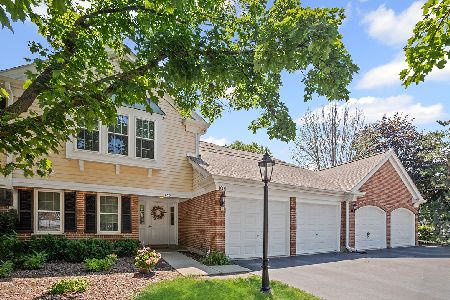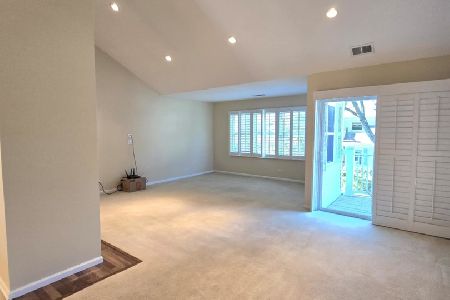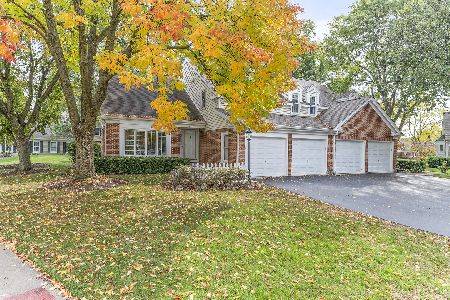450 Sutherland Lane, Prospect Heights, Illinois 60070
$308,000
|
Sold
|
|
| Status: | Closed |
| Sqft: | 1,990 |
| Cost/Sqft: | $158 |
| Beds: | 3 |
| Baths: | 4 |
| Year Built: | 1986 |
| Property Taxes: | $7,100 |
| Days On Market: | 2641 |
| Lot Size: | 0,00 |
Description
Over $50K of renovations in 2018. Motivated sellers. Brand new kitchen & baths. Kitchen cabinets with soft-close doors & drawers, granite countertops, stainless steel appliances, 3 rack dishwasher, eat-in area. New paint throughout. Master Suite: walk-in closet, adjoining small bedroom with French doors, bath with double sink, step-in shower. Living room with vaulted ceiling, separate dining room & family room/den/office. Finished basement with 2 rooms, full bath, ample closet space & concrete crawl. High efficiency furnace (2015) and washer & dryer (on 1st floor). 5 minute walk to pool, bocce courts, tennis courts, clubhouse. Hersey High School. Private entrance with 2.5 car garage & golf course view. Don't miss this.
Property Specifics
| Condos/Townhomes | |
| 2 | |
| — | |
| 1986 | |
| Partial | |
| — | |
| No | |
| — |
| Cook | |
| Rob Roy Country Club Village | |
| 567 / Monthly | |
| Water,Insurance,Clubhouse,Pool,Exterior Maintenance,Lawn Care,Scavenger,Snow Removal | |
| Lake Michigan | |
| Public Sewer | |
| 10061684 | |
| 03261000151395 |
Nearby Schools
| NAME: | DISTRICT: | DISTANCE: | |
|---|---|---|---|
|
Grade School
Euclid Elementary School |
26 | — | |
|
Middle School
River Trails Middle School |
26 | Not in DB | |
|
High School
John Hersey High School |
214 | Not in DB | |
Property History
| DATE: | EVENT: | PRICE: | SOURCE: |
|---|---|---|---|
| 19 Oct, 2018 | Sold | $308,000 | MRED MLS |
| 16 Sep, 2018 | Under contract | $314,900 | MRED MLS |
| 24 Aug, 2018 | Listed for sale | $314,900 | MRED MLS |
Room Specifics
Total Bedrooms: 3
Bedrooms Above Ground: 3
Bedrooms Below Ground: 0
Dimensions: —
Floor Type: Carpet
Dimensions: —
Floor Type: Carpet
Full Bathrooms: 4
Bathroom Amenities: Double Sink
Bathroom in Basement: 1
Rooms: Recreation Room,Exercise Room
Basement Description: Finished,Crawl
Other Specifics
| 2 | |
| Concrete Perimeter | |
| Asphalt | |
| Patio, End Unit | |
| Cul-De-Sac | |
| INTEGRAL | |
| — | |
| Full | |
| Vaulted/Cathedral Ceilings, Hardwood Floors, First Floor Laundry, Storage | |
| Range, Microwave, Dishwasher, Refrigerator, Washer, Dryer, Disposal, Stainless Steel Appliance(s) | |
| Not in DB | |
| — | |
| — | |
| On Site Manager/Engineer, Pool, Tennis Court(s) | |
| — |
Tax History
| Year | Property Taxes |
|---|---|
| 2018 | $7,100 |
Contact Agent
Nearby Similar Homes
Nearby Sold Comparables
Contact Agent
Listing Provided By
Grapevine Realty, Inc.

