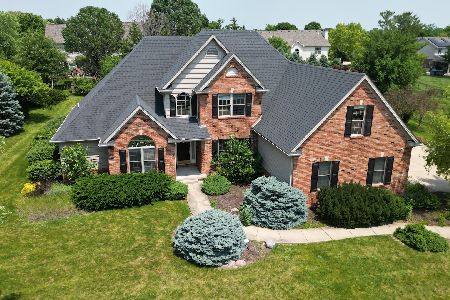4503 Brittany Trail Drive, Champaign, Illinois 61822
$551,000
|
Sold
|
|
| Status: | Closed |
| Sqft: | 2,916 |
| Cost/Sqft: | $187 |
| Beds: | 4 |
| Baths: | 5 |
| Year Built: | 2006 |
| Property Taxes: | $15,245 |
| Days On Market: | 1362 |
| Lot Size: | 0,00 |
Description
This custom built traditional home offers a total of 5 bedrooms, 3.5 baths, 3 car side load garage. Four bedrooms are upstairs with oversized master bedroom, 5th bedroom is in the finished basement. The 2 story foyer is flanked by a first floor office with glass French doors across from formal dining room. The great room with a fireplace is open to the kitchen with large center island and recessed kitchen dining nook and pantry. Basement includes open large gathering spaces for rec tables, play area, built-in surround speakers all three floors and for theater seating space, Kitchenette equipped with sink, refrigerator, wine rack, bar and countertops for serving. Professionally landscaped yard with irrigation.
Property Specifics
| Single Family | |
| — | |
| — | |
| 2006 | |
| — | |
| — | |
| No | |
| — |
| Champaign | |
| — | |
| — / Not Applicable | |
| — | |
| — | |
| — | |
| 11341961 | |
| 032020228020 |
Property History
| DATE: | EVENT: | PRICE: | SOURCE: |
|---|---|---|---|
| 25 May, 2022 | Sold | $551,000 | MRED MLS |
| 28 Apr, 2022 | Under contract | $545,000 | MRED MLS |
| 28 Apr, 2022 | Listed for sale | $545,000 | MRED MLS |
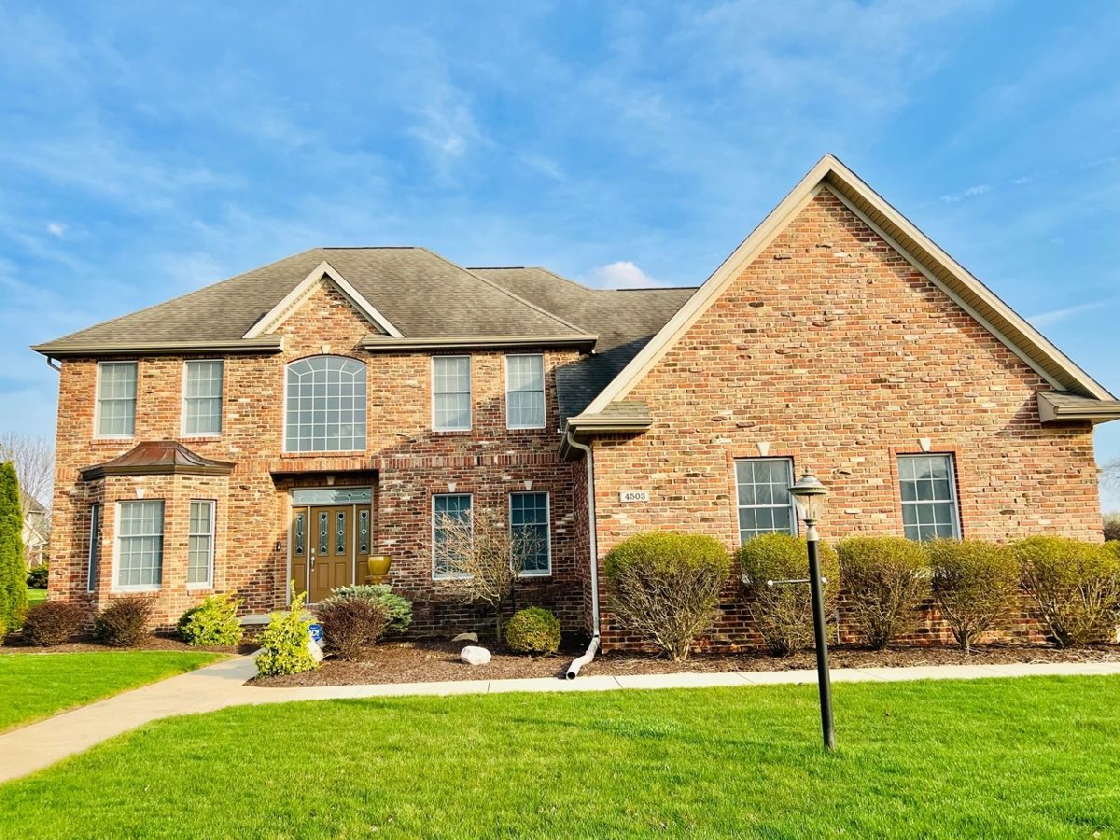
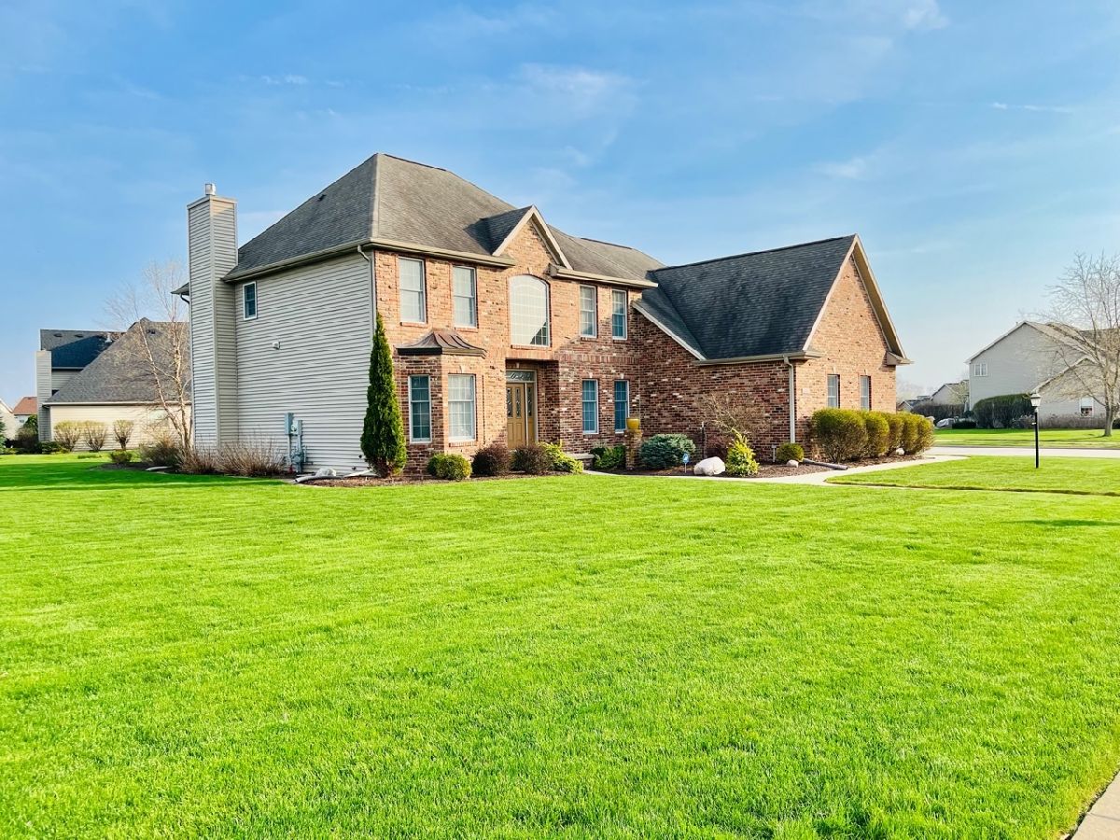
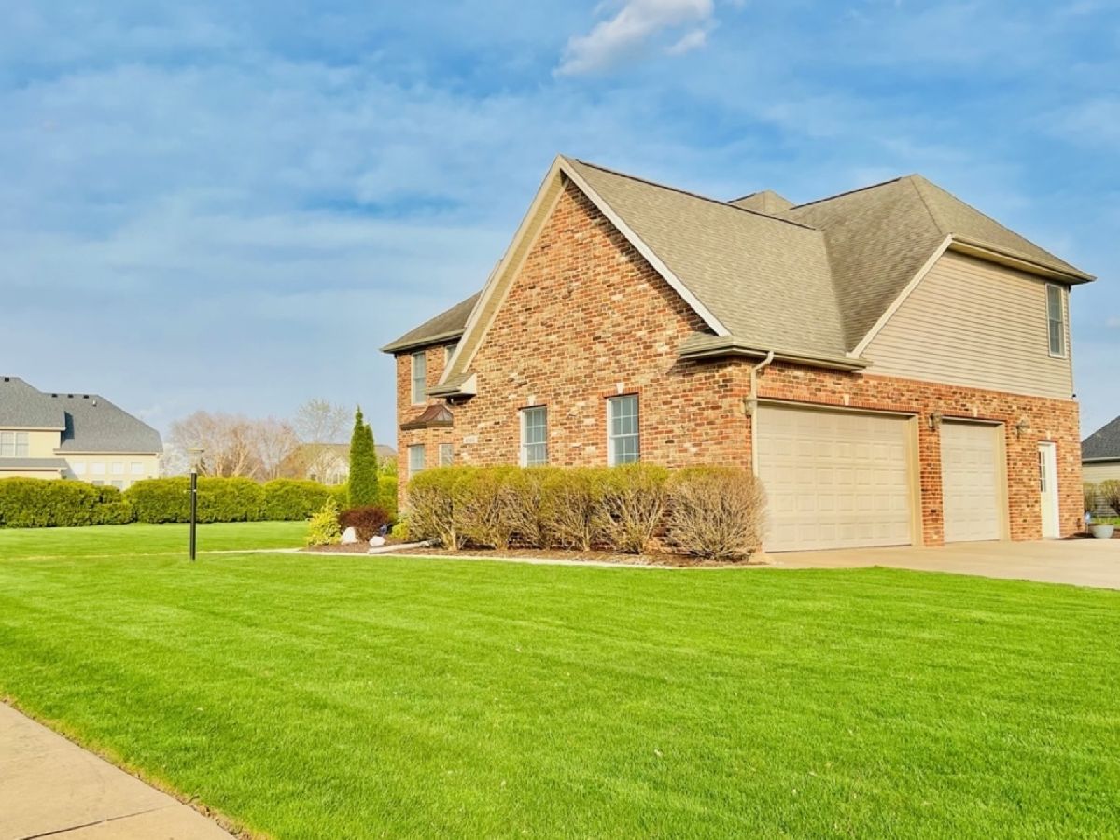
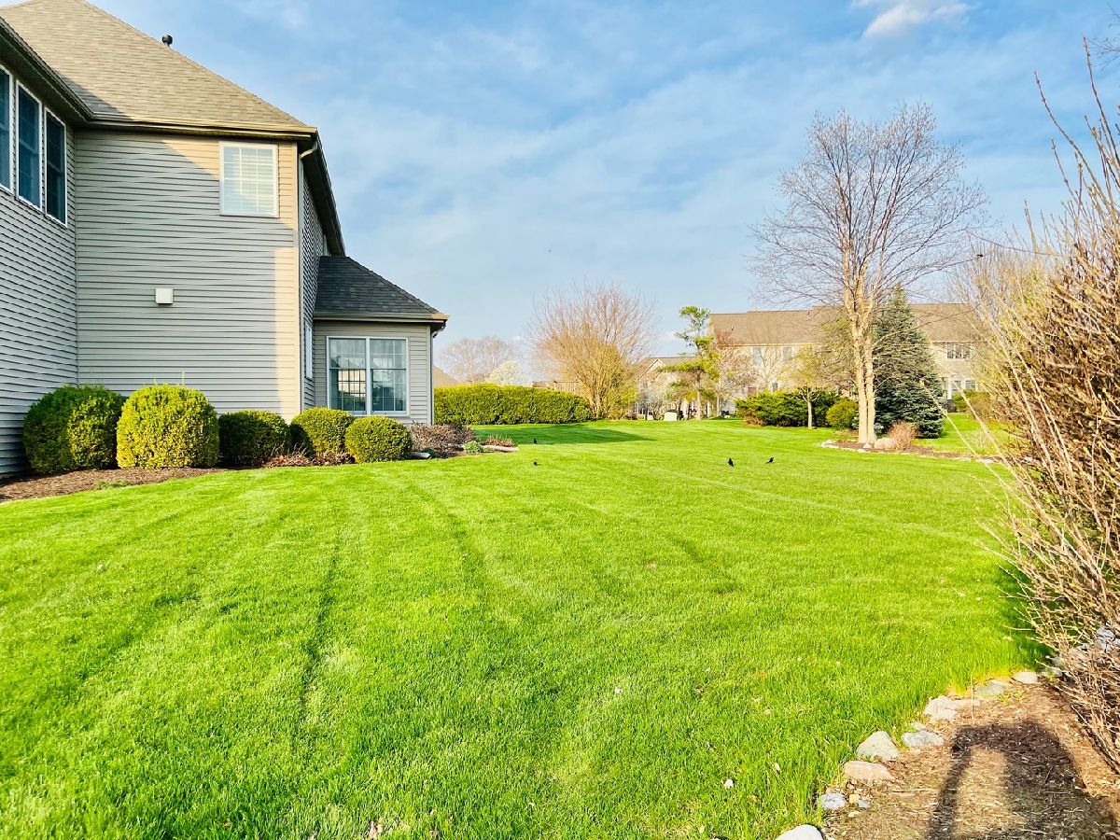
Room Specifics
Total Bedrooms: 5
Bedrooms Above Ground: 4
Bedrooms Below Ground: 1
Dimensions: —
Floor Type: —
Dimensions: —
Floor Type: —
Dimensions: —
Floor Type: —
Dimensions: —
Floor Type: —
Full Bathrooms: 5
Bathroom Amenities: —
Bathroom in Basement: 1
Rooms: —
Basement Description: Partially Finished
Other Specifics
| 3 | |
| — | |
| — | |
| — | |
| — | |
| 150X162X59X73X157 | |
| — | |
| — | |
| — | |
| — | |
| Not in DB | |
| — | |
| — | |
| — | |
| — |
Tax History
| Year | Property Taxes |
|---|---|
| 2022 | $15,245 |
Contact Agent
Nearby Similar Homes
Nearby Sold Comparables
Contact Agent
Listing Provided By
Coldwell Banker R.E. Group








