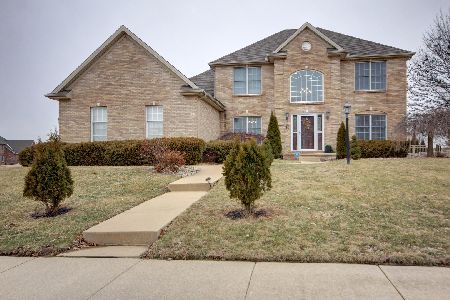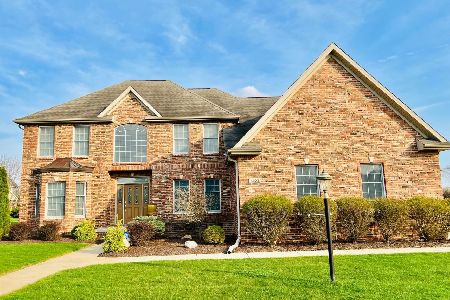4417 Southford Trace Drive, Champaign, Illinois 61822
$470,000
|
Sold
|
|
| Status: | Closed |
| Sqft: | 3,450 |
| Cost/Sqft: | $141 |
| Beds: | 4 |
| Baths: | 5 |
| Year Built: | 2003 |
| Property Taxes: | $14,003 |
| Days On Market: | 2805 |
| Lot Size: | 0,64 |
Description
Quality, Location & All the Right Spaces describes this 5 bedroom, 4.5 bath, 3 Car garage with full finished basement on oversized lot. Foyer greets you with a meandering Staircase-separating the formal living & dining rooms, Then invites a deeper look into its 2 Story Great room with gas log fireplace and wall of windows invited great light into the space and Large kitchen w/loads of granite counters and spacious eat in area. Upstairs offers 4 bedrooms and 3 baths. Master having its own on suite with surprisingly large walk-in closet. And is a 2nd bedroom suite. The basement sports a 5th bedroom and full bath and gracious space for family room, theatre/rec and play area. All located less than 5 min from parks, grocery, shopping and restaurants.
Property Specifics
| Single Family | |
| — | |
| — | |
| 2003 | |
| Full | |
| — | |
| No | |
| 0.64 |
| Champaign | |
| Trails At Brittany | |
| 200 / Annual | |
| None | |
| Public | |
| Public Sewer | |
| 09943734 | |
| 032020228016 |
Nearby Schools
| NAME: | DISTRICT: | DISTANCE: | |
|---|---|---|---|
|
Grade School
Unit 4 School Of Choice Elementa |
4 | — | |
|
Middle School
Champaign Junior/middle Call Uni |
4 | Not in DB | |
|
High School
Centennial High School |
4 | Not in DB | |
Property History
| DATE: | EVENT: | PRICE: | SOURCE: |
|---|---|---|---|
| 28 Feb, 2019 | Sold | $470,000 | MRED MLS |
| 5 Feb, 2019 | Under contract | $485,000 | MRED MLS |
| 15 May, 2018 | Listed for sale | $485,000 | MRED MLS |
Room Specifics
Total Bedrooms: 5
Bedrooms Above Ground: 4
Bedrooms Below Ground: 1
Dimensions: —
Floor Type: Carpet
Dimensions: —
Floor Type: Carpet
Dimensions: —
Floor Type: Carpet
Dimensions: —
Floor Type: —
Full Bathrooms: 5
Bathroom Amenities: Whirlpool
Bathroom in Basement: 1
Rooms: Bedroom 5,Pantry,Den
Basement Description: Finished
Other Specifics
| 3 | |
| — | |
| — | |
| Patio | |
| — | |
| 186X148X130X187 | |
| — | |
| Full | |
| Vaulted/Cathedral Ceilings | |
| Cooktop, Dishwasher, Disposal, Microwave, Built-In Oven, Range Hood, Refrigerator | |
| Not in DB | |
| Sidewalks | |
| — | |
| — | |
| Gas Log |
Tax History
| Year | Property Taxes |
|---|---|
| 2019 | $14,003 |
Contact Agent
Nearby Similar Homes
Nearby Sold Comparables
Contact Agent
Listing Provided By
Coldwell Banker The R.E. Group











