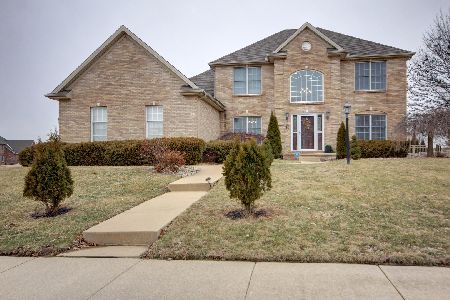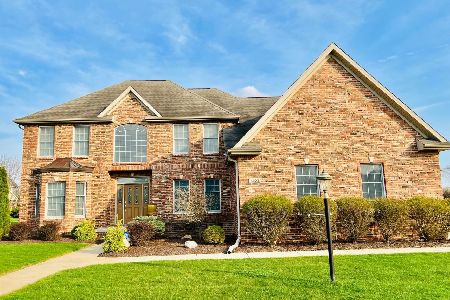[Address Unavailable], Champaign, Illinois 61822
$463,500
|
Sold
|
|
| Status: | Closed |
| Sqft: | 5,235 |
| Cost/Sqft: | $98 |
| Beds: | 4 |
| Baths: | 5 |
| Year Built: | 2003 |
| Property Taxes: | $13,169 |
| Days On Market: | 6096 |
| Lot Size: | 0,00 |
Description
BEAUTIFULLY RENOVATED 5 BEDROOM HOME! GRAND FAMILY ROOM COMPLETE WITH FIREPLACE, VAULTED CEILING & WALL OF WINDOWS. KITCHEN HAS NEW CHERRY CABINETS, TILE FLOOR, STAINLESS APPLIANCES, GRANITE COUNTERTOPS, PANTRY CLOSET & LARGE BREAKFAST AREA. LIVING, DINING & FAMILY ROOMS HAVE NEW HICKORY FLOORS; LG UTILITY ROOM WITH STORAGE, SINK & NEW TILE FLOOR; NEWLY CARPETED DEN/OFFICE. FINISHED BASEMENT HAS NEW CARPET IN 2 LARGE ROOMS PLUS A BEDROOM. BASEMENT ALSO HAS BATHROOM & STORAGE AREA. NEW CARPETING IN HALLWAY & BEDROOMS UPSTAIRS, & EACH BEDROOM HAS IT'S OWN BATH. (BR 2 & 3 SHARE JACK & JILL BATH) LG MASTER BATH HAS JACUZZI TUB, LG SHOWER, 2 SEPARATE SINK AREAS & LG WALK-IN CLOSET. WHOLE HOUSE FRESHLY PAINTED. RADON MITIGATION SYSTEM, WHOLE HOUSE GENERATOR, & 2 NEW FURNACES & WATER HEATERS.
Property Specifics
| Single Family | |
| — | |
| — | |
| 2003 | |
| Full | |
| — | |
| No | |
| — |
| Champaign | |
| Trails At Brittany | |
| 200 / Annual | |
| — | |
| Public | |
| Public Sewer | |
| 09434797 | |
| 032020228016 |
Nearby Schools
| NAME: | DISTRICT: | DISTANCE: | |
|---|---|---|---|
|
Grade School
Soc |
— | ||
|
Middle School
Call Unt 4 351-3701 |
Not in DB | ||
|
High School
Centennial High School |
Not in DB | ||
Property History
| DATE: | EVENT: | PRICE: | SOURCE: |
|---|
Room Specifics
Total Bedrooms: 5
Bedrooms Above Ground: 4
Bedrooms Below Ground: 1
Dimensions: —
Floor Type: Carpet
Dimensions: —
Floor Type: Carpet
Dimensions: —
Floor Type: Carpet
Dimensions: —
Floor Type: —
Full Bathrooms: 5
Bathroom Amenities: Whirlpool
Bathroom in Basement: —
Rooms: Bedroom 5,Walk In Closet
Basement Description: Finished
Other Specifics
| 3 | |
| — | |
| — | |
| Patio | |
| — | |
| 186X148X130X187 | |
| — | |
| Full | |
| Vaulted/Cathedral Ceilings | |
| Cooktop, Dishwasher, Disposal, Microwave, Built-In Oven, Range Hood, Refrigerator | |
| Not in DB | |
| Sidewalks | |
| — | |
| — | |
| Gas Log |
Tax History
| Year | Property Taxes |
|---|
Contact Agent
Nearby Similar Homes
Nearby Sold Comparables
Contact Agent
Listing Provided By
RE/MAX REALTY ASSOCIATES-CHA











