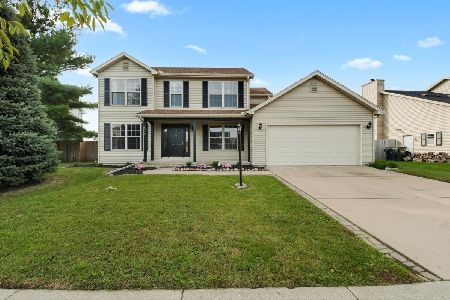4503 Copper Ridge Road, Champaign, Illinois 61822
$272,900
|
Sold
|
|
| Status: | Closed |
| Sqft: | 2,568 |
| Cost/Sqft: | $105 |
| Beds: | 4 |
| Baths: | 3 |
| Year Built: | 1995 |
| Property Taxes: | $6,740 |
| Days On Market: | 1994 |
| Lot Size: | 0,22 |
Description
Tranquil Oasis awaits you! Upon entering you will notice the soaring cathedral ceilings creating a spacious atmosphere in the family room. Dining Room leads to the generous sized Kitchen offering ample solid wood cabinets & plentiful counter space, snack bar area, SS dishwasher, microwave & refrigerator(2013) & beautiful hardwood flooring. Natural lit living room encompasses custom stone wall built in 2007 surrounding fire place (gas or wood burning) and a sliding glass door entrance to the backyard. Owner's Suite includes decorative shelving w/built in lighting, huge bathroom w/double sinks, built in vanity w/mirror, soaking tub & shower in separate room & impressive closet with storage space. 6' privacy fenced w/2 gates in Backyard which showcases an inspiring 34 X 14 in ground fiber glass heated pool installed in 2005 that has levels of 3 ft-5.6 ft w/automatic pool cover, Rubbermaid storage container for pool supplies (2006), large patio for entertaining and revamped landscaping in 2005-2006 w/green lawn turf, rocks & berm blocking. Storage shed (8X42) installed in 2000 is insulated and has interior lighting. New furnace and A/C installed in 2008 by Service Experts & Chief Bauer. Complete surveillance system around perimeter of house installed 2014. Garage has 220 volt controlled heater installed in 2015. All new roofing, siding, soffits, facia, inside windows and sliding door replaced w/vinyl double pane tinted windows & new front door in 2016. Rocked area in back of home and raised garden in backyard was installed in 2017 by Prairieview Landscape Co. All new paint, carpet & pad installed in 2018. All pool chemicals, 4 plastic lounge chairs, one patio table w/umbrella and several patio chairs, as well as many pool toys will be left to new owner.
Property Specifics
| Single Family | |
| — | |
| — | |
| 1995 | |
| None | |
| — | |
| No | |
| 0.22 |
| Champaign | |
| — | |
| 125 / Annual | |
| Insurance,Exterior Maintenance,Lawn Care,Other | |
| Public | |
| Public Sewer | |
| 10825346 | |
| 032020478002 |
Nearby Schools
| NAME: | DISTRICT: | DISTANCE: | |
|---|---|---|---|
|
Grade School
Unit 4 Of Choice |
4 | — | |
|
Middle School
Champaign/middle Call Unit 4 351 |
4 | Not in DB | |
|
High School
Centennial High School |
4 | Not in DB | |
Property History
| DATE: | EVENT: | PRICE: | SOURCE: |
|---|---|---|---|
| 13 Nov, 2020 | Sold | $272,900 | MRED MLS |
| 17 Sep, 2020 | Under contract | $269,900 | MRED MLS |
| — | Last price change | $279,900 | MRED MLS |
| 20 Aug, 2020 | Listed for sale | $279,900 | MRED MLS |
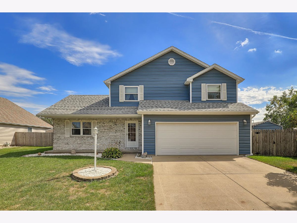
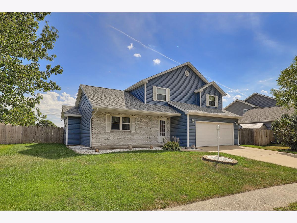
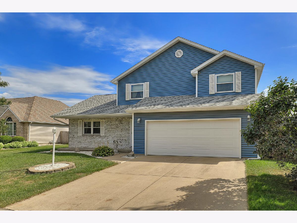
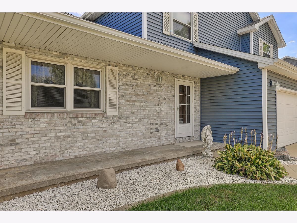
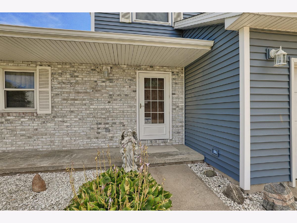
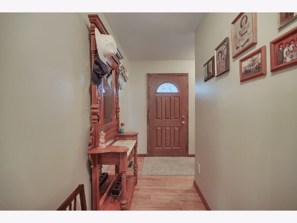
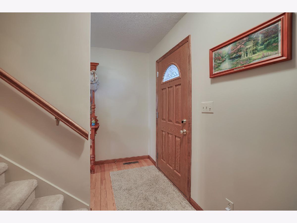
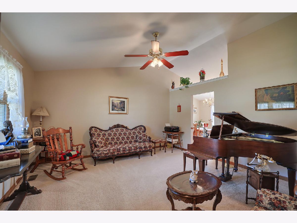
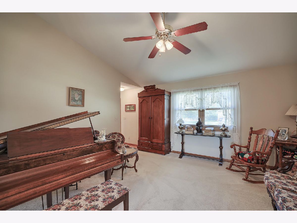
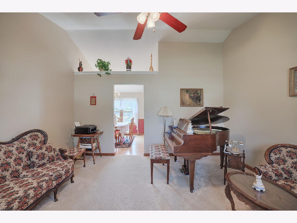
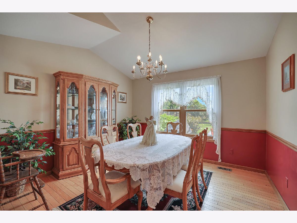
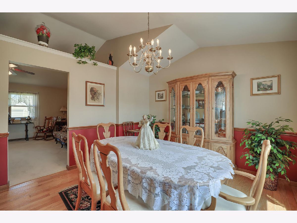
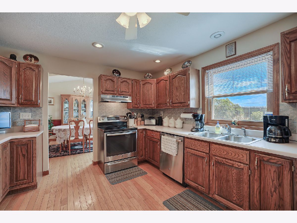
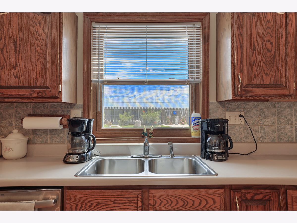
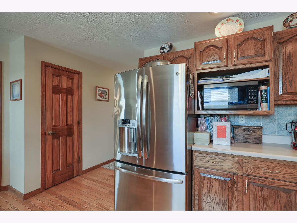
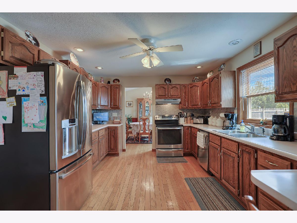
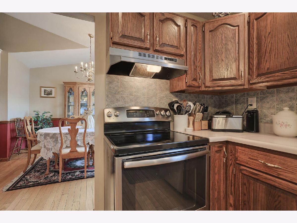
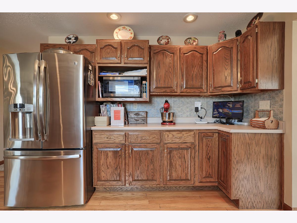
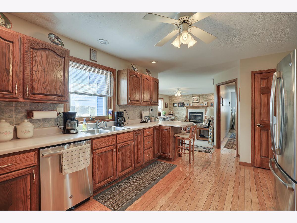
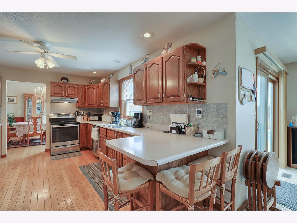
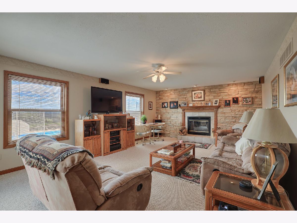
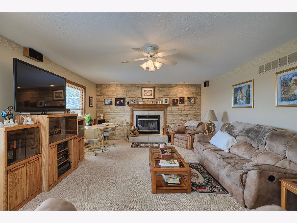
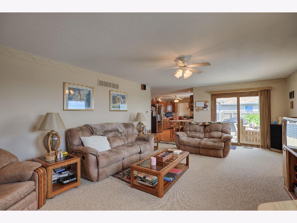
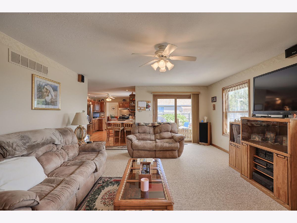
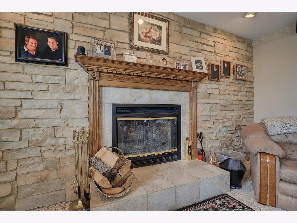
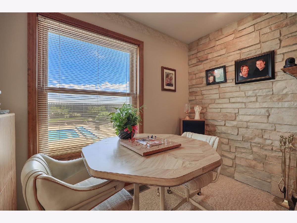
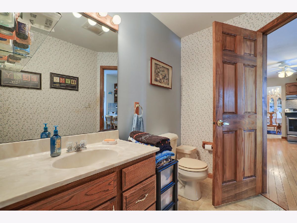
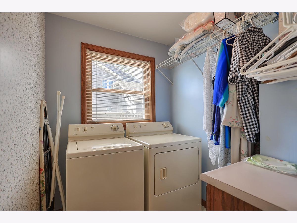
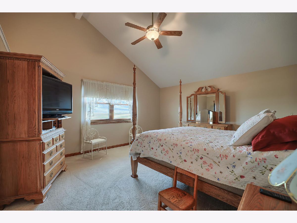
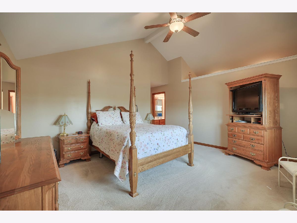
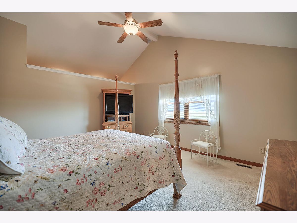
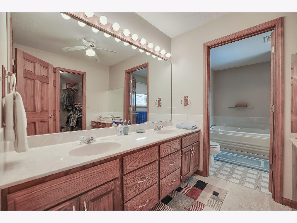
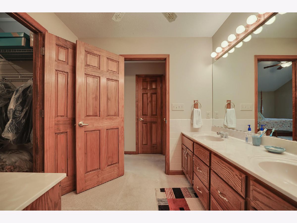
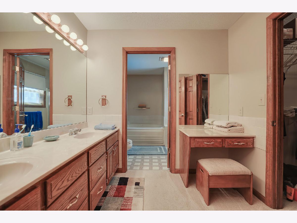
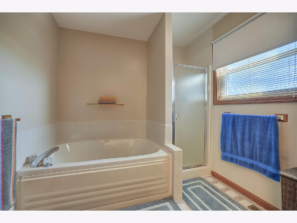
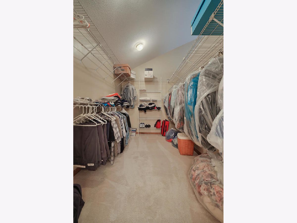
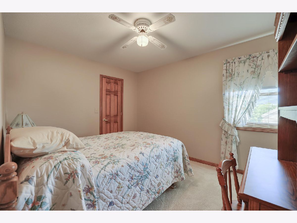
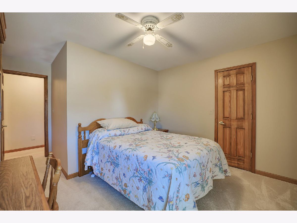
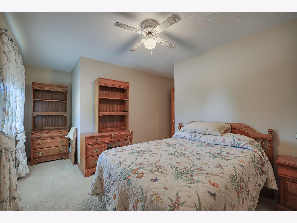
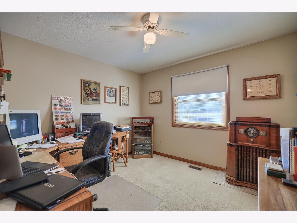
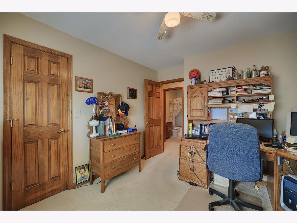
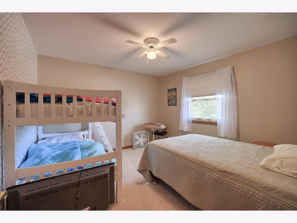
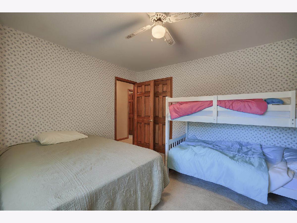
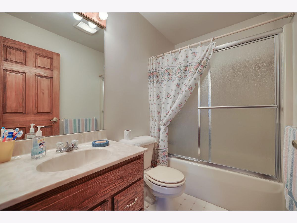
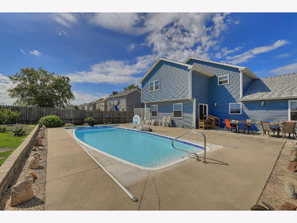
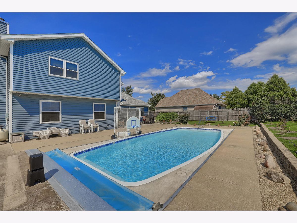
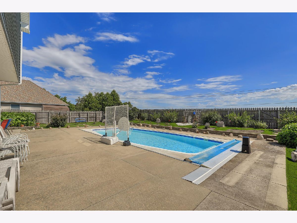
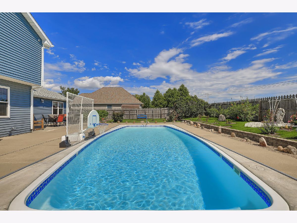
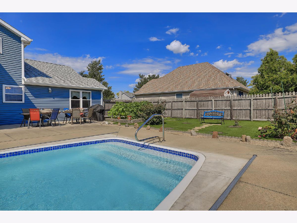
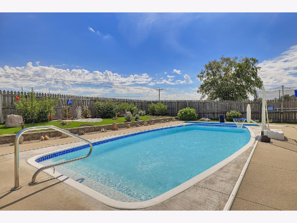
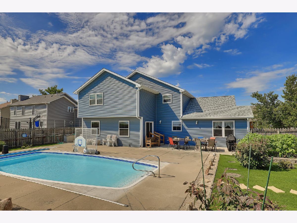
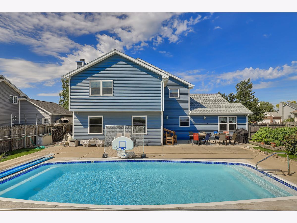
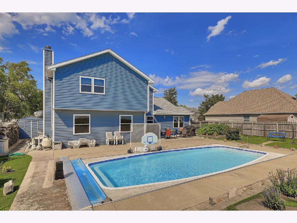
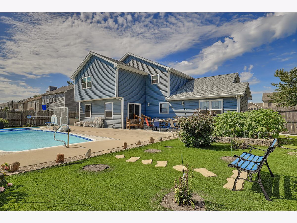
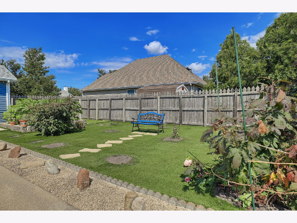
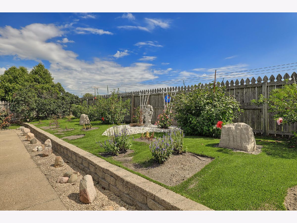
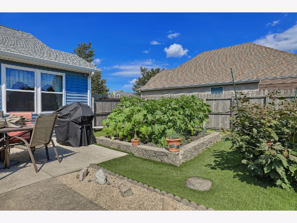
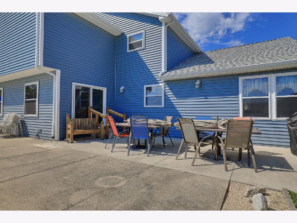
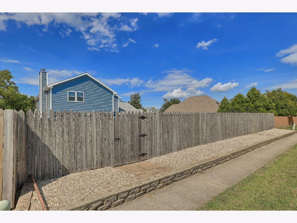
Room Specifics
Total Bedrooms: 4
Bedrooms Above Ground: 4
Bedrooms Below Ground: 0
Dimensions: —
Floor Type: Carpet
Dimensions: —
Floor Type: Carpet
Dimensions: —
Floor Type: Carpet
Full Bathrooms: 3
Bathroom Amenities: Separate Shower,Double Sink,Soaking Tub
Bathroom in Basement: 0
Rooms: No additional rooms
Basement Description: Crawl
Other Specifics
| 2 | |
| Concrete Perimeter | |
| Concrete | |
| — | |
| Common Grounds,Irregular Lot | |
| 78.31 X 120.55 X 77.35 X 1 | |
| — | |
| Full | |
| Vaulted/Cathedral Ceilings, Hardwood Floors, Built-in Features, Walk-In Closet(s) | |
| — | |
| Not in DB | |
| — | |
| — | |
| — | |
| Wood Burning, Gas Starter |
Tax History
| Year | Property Taxes |
|---|---|
| 2020 | $6,740 |
Contact Agent
Nearby Similar Homes
Nearby Sold Comparables
Contact Agent
Listing Provided By
Holdren & Associates, Inc.








