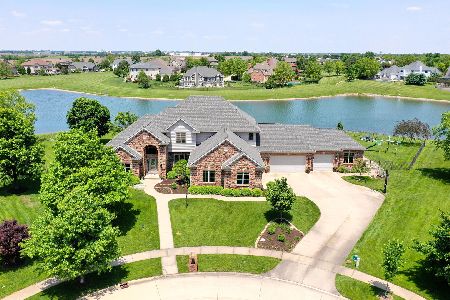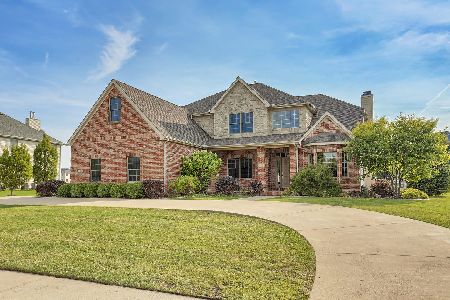4507 Southford Trace Drive, Champaign, Illinois 61822
$262,000
|
Sold
|
|
| Status: | Closed |
| Sqft: | 3,965 |
| Cost/Sqft: | $66 |
| Beds: | 4 |
| Baths: | 5 |
| Year Built: | — |
| Property Taxes: | $12,802 |
| Days On Market: | 5071 |
| Lot Size: | 0,00 |
Description
REO Property; Spacious Floor Plan on a Quiet Cul-De-Sac with Lakeview in the desirable Trails at Brittany. Two-Story Entry and Great Room. Lots of windows to enjoy the morning sun; Eat-In Kitchen with Breakfast Nook, Convenient First Floor Office with Cathedral Ceiling and an elegant master suite. House needs TLC; Mold Disclosure attached under Misc. docs.
Property Specifics
| Single Family | |
| — | |
| Traditional | |
| — | |
| — | |
| — | |
| Yes | |
| — |
| Champaign | |
| Trails At Brittany | |
| 400 / Annual | |
| — | |
| Public | |
| Public Sewer | |
| 09465252 | |
| 032020230004 |
Nearby Schools
| NAME: | DISTRICT: | DISTANCE: | |
|---|---|---|---|
|
Grade School
Soc |
— | ||
|
Middle School
Call Unt 4 351-3701 |
Not in DB | ||
|
High School
Centennial High School |
Not in DB | ||
Property History
| DATE: | EVENT: | PRICE: | SOURCE: |
|---|---|---|---|
| 30 Mar, 2012 | Sold | $262,000 | MRED MLS |
| 19 Mar, 2012 | Under contract | $259,900 | MRED MLS |
| 1 Mar, 2012 | Listed for sale | $0 | MRED MLS |
Room Specifics
Total Bedrooms: 4
Bedrooms Above Ground: 4
Bedrooms Below Ground: 0
Dimensions: —
Floor Type: Carpet
Dimensions: —
Floor Type: Carpet
Dimensions: —
Floor Type: Carpet
Full Bathrooms: 5
Bathroom Amenities: Whirlpool
Bathroom in Basement: —
Rooms: Walk In Closet
Basement Description: —
Other Specifics
| 3 | |
| — | |
| — | |
| Deck, Patio | |
| — | |
| 152X78X150X80X79X80 | |
| — | |
| Full | |
| First Floor Bedroom, Vaulted/Cathedral Ceilings | |
| Dishwasher, Built-In Oven | |
| Not in DB | |
| Sidewalks | |
| — | |
| — | |
| Gas Log, Gas Starter |
Tax History
| Year | Property Taxes |
|---|---|
| 2012 | $12,802 |
Contact Agent
Nearby Similar Homes
Nearby Sold Comparables
Contact Agent
Listing Provided By
KELLER WILLIAMS-TREC











