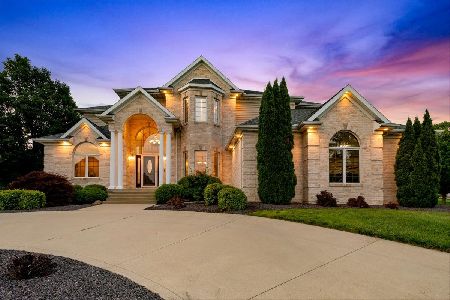4508 Southford Trace Drive, Champaign, Illinois 61822
$1,100,000
|
Sold
|
|
| Status: | Closed |
| Sqft: | 4,552 |
| Cost/Sqft: | $253 |
| Beds: | 4 |
| Baths: | 5 |
| Year Built: | 2005 |
| Property Taxes: | $27,944 |
| Days On Market: | 1228 |
| Lot Size: | 0,00 |
Description
Beautifully designed and planned, this home is perfectly located on a cul-de-sac with a lake front lot and over 260' of waterfront. You'll love the arched brick entry, leaded glass front doorway and hardwood floors that flow from the front to the backyard water views. The main living space in this home combines an attractive kitchen, huge family room, open breakfast nook and easy access and views to the backyard. The kitchen is a chef's dream with loads of granite counters, walk-in pantry, new commercial grade Kitchen Aide refrigerator and a 6-burner gas range. The layout includes a large island and bar height countertops that make this kitchen the center of your next party. The first floor master suite is designed for comfort and relaxation with a spa-like bathroom featuring dual vanities, jetted tub and an enticing step-in shower with dual shower heads. The main level of this home also includes a dedicated study with built-in cabinetry, a first-floor laundry near the kitchen with 2nd refrigerator, separate mudroom off the garage and even more storage. Upstairs you'll find 3 additional bedrooms and each one will impress with walk-in closets and direct access to a bathroom from each bedroom. The lower level includes a large family room/rec room with daylight windows and a full bar that could double as a 2nd kitchen. You'll also find a 5th bedroom, full bath, over 1000sqft of flex space for storage, game room, ping pong table, etc. and a staircase with direct access to the garage. You'll have to see the backyard and patio in person to appreciate the full experience. The space and layout will surprise you with the private feel and expansive views. Extras and Upgrades: 5+ Car Garage! Fenced Yard, Roof 2021, Furnace and AC 2021, Tankless Water Heater 2021, Irrigation system, central-vac, separate staircase from the garage to the basement. Restoration Hardware chandeliers and wall sconces.
Property Specifics
| Single Family | |
| — | |
| — | |
| 2005 | |
| — | |
| — | |
| Yes | |
| — |
| Champaign | |
| Trails At Brittany | |
| 750 / Annual | |
| — | |
| — | |
| — | |
| 11620064 | |
| 032020230003 |
Nearby Schools
| NAME: | DISTRICT: | DISTANCE: | |
|---|---|---|---|
|
Grade School
Unit 4 Of Choice |
4 | — | |
|
Middle School
Champaign/middle Call Unit 4 351 |
4 | Not in DB | |
|
High School
Centennial High School |
4 | Not in DB | |
Property History
| DATE: | EVENT: | PRICE: | SOURCE: |
|---|---|---|---|
| 15 Dec, 2022 | Sold | $1,100,000 | MRED MLS |
| 24 Oct, 2022 | Under contract | $1,150,000 | MRED MLS |
| 8 Sep, 2022 | Listed for sale | $1,150,000 | MRED MLS |
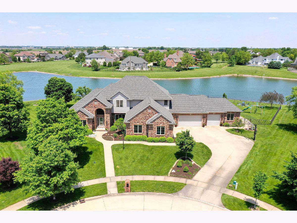
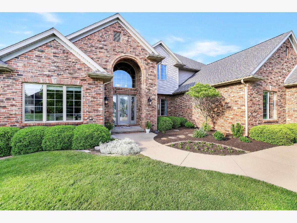
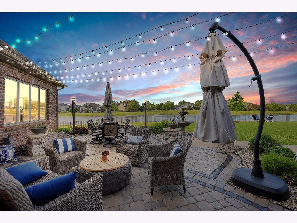
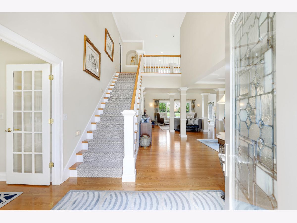
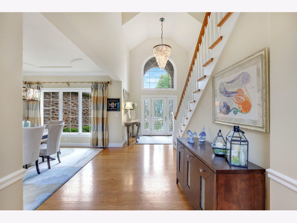
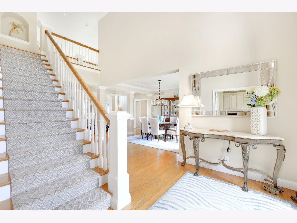
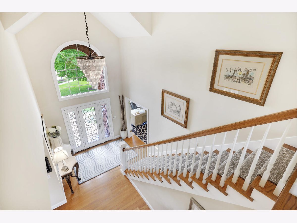
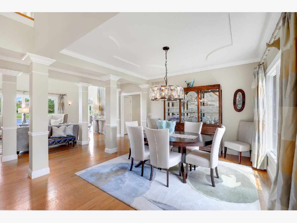
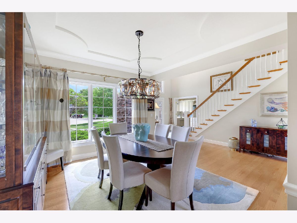
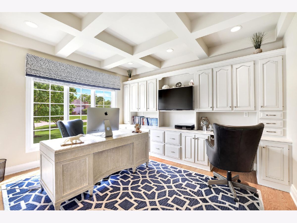
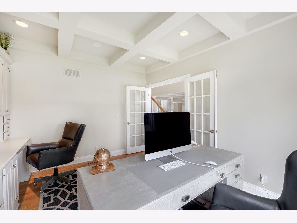
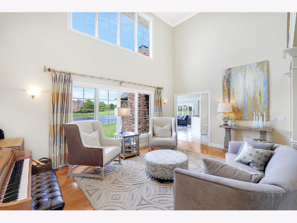
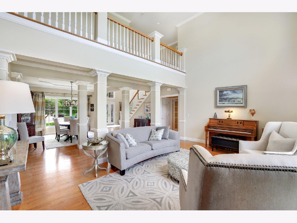
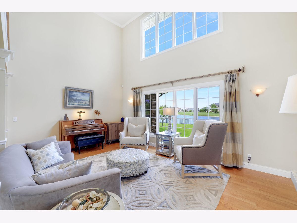
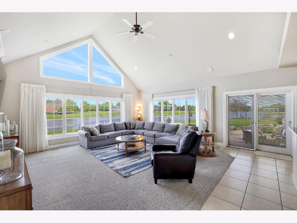
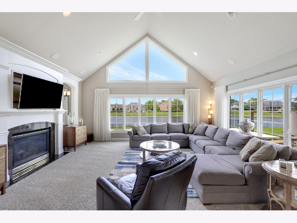
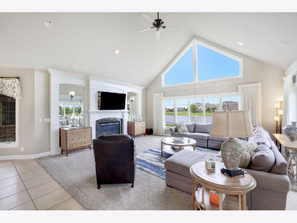
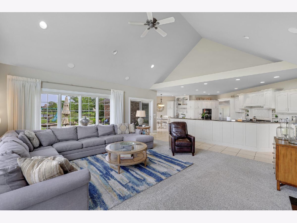
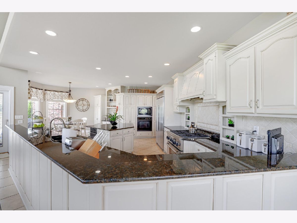
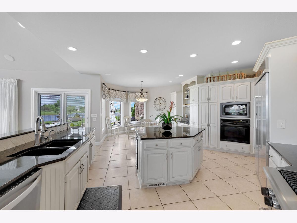
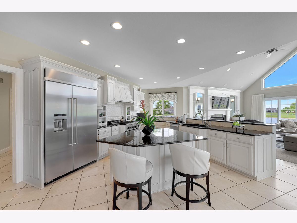
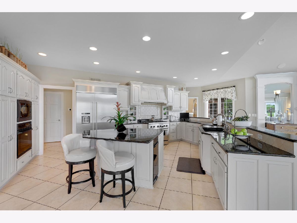
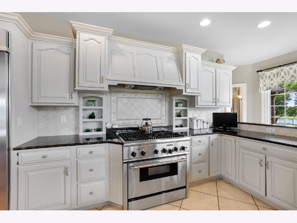
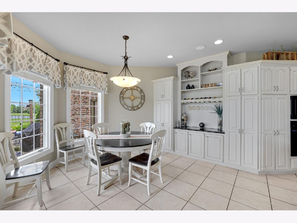
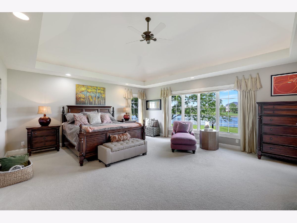
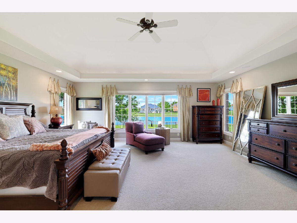
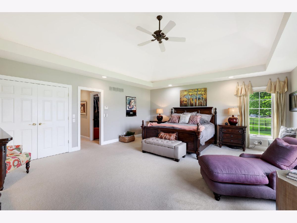
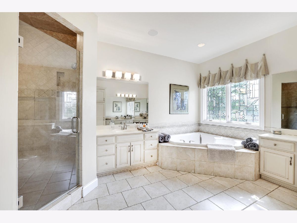
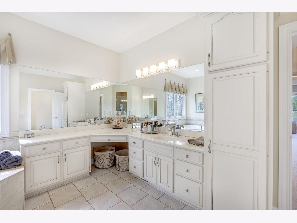
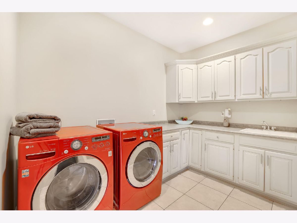
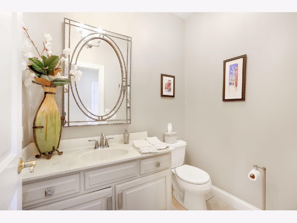
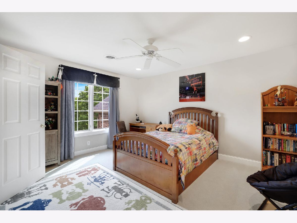
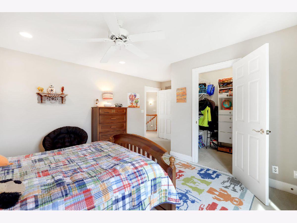
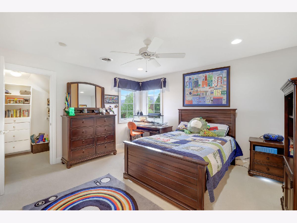
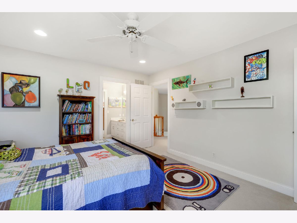
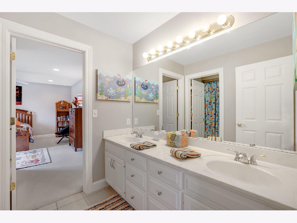
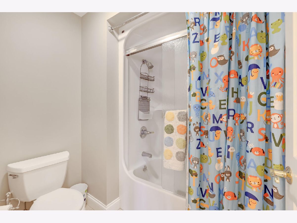
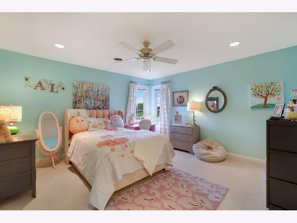
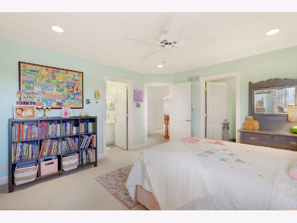
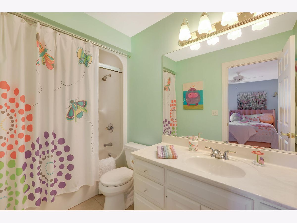
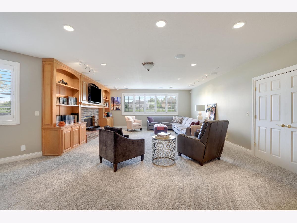
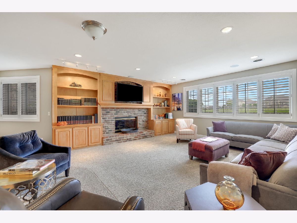
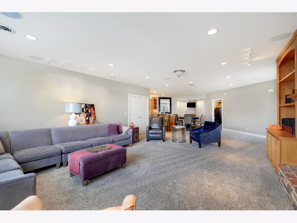
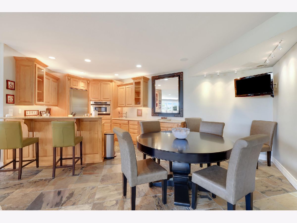
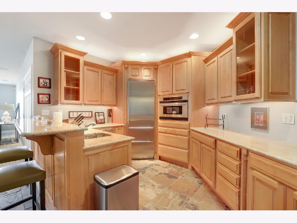
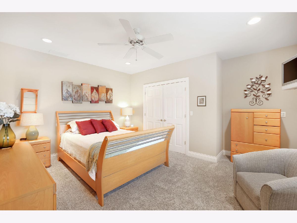
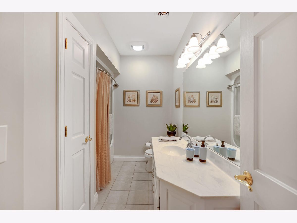
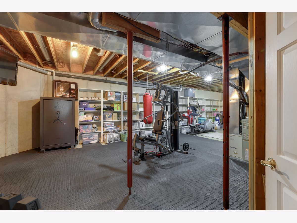
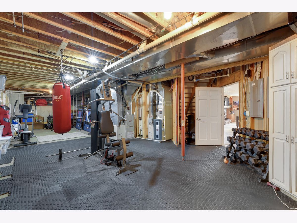
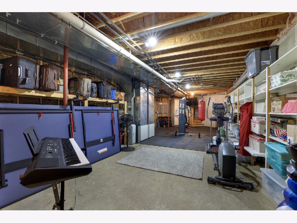
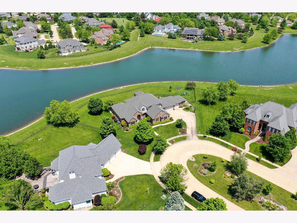
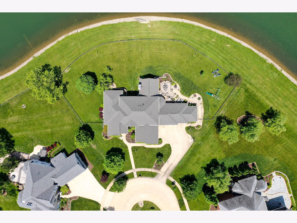
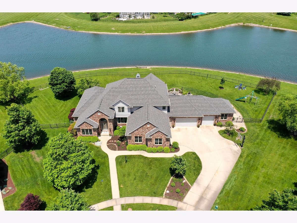
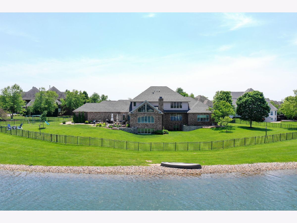
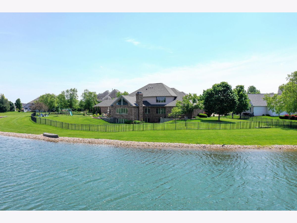
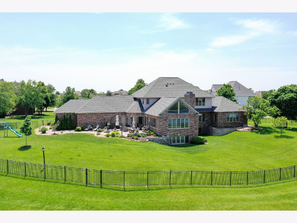
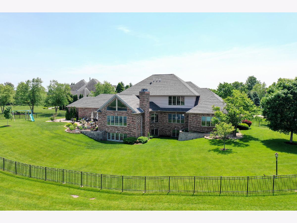
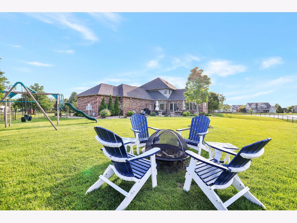
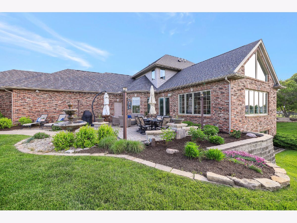
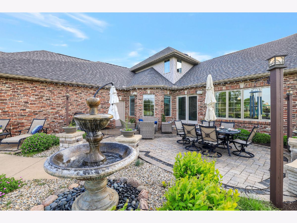
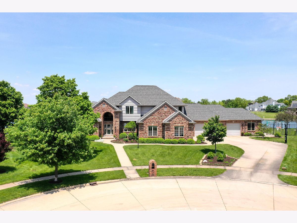
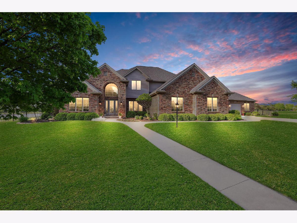
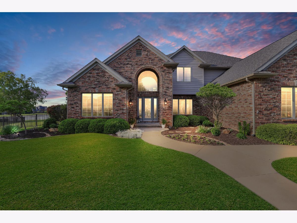
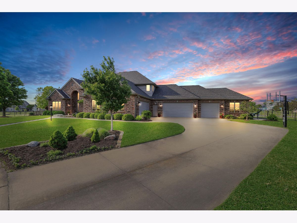
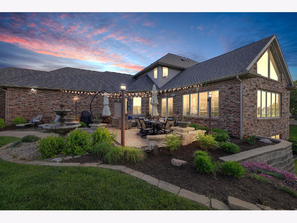
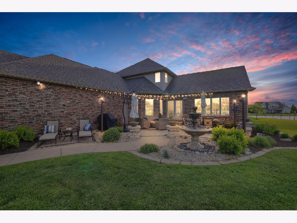
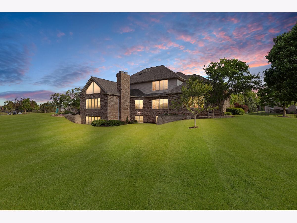
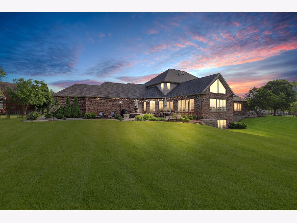
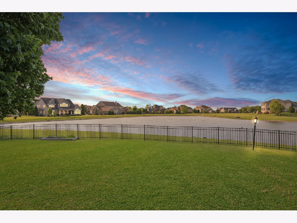
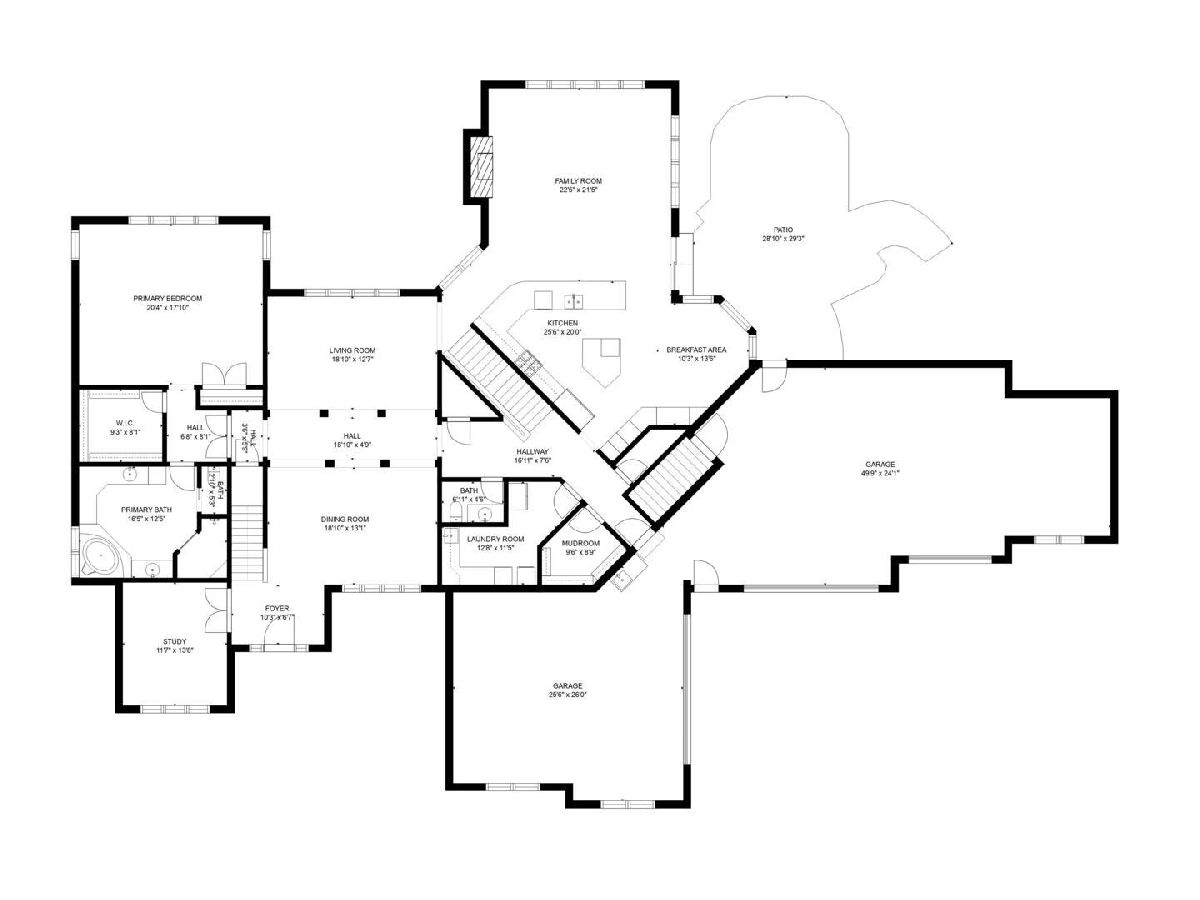
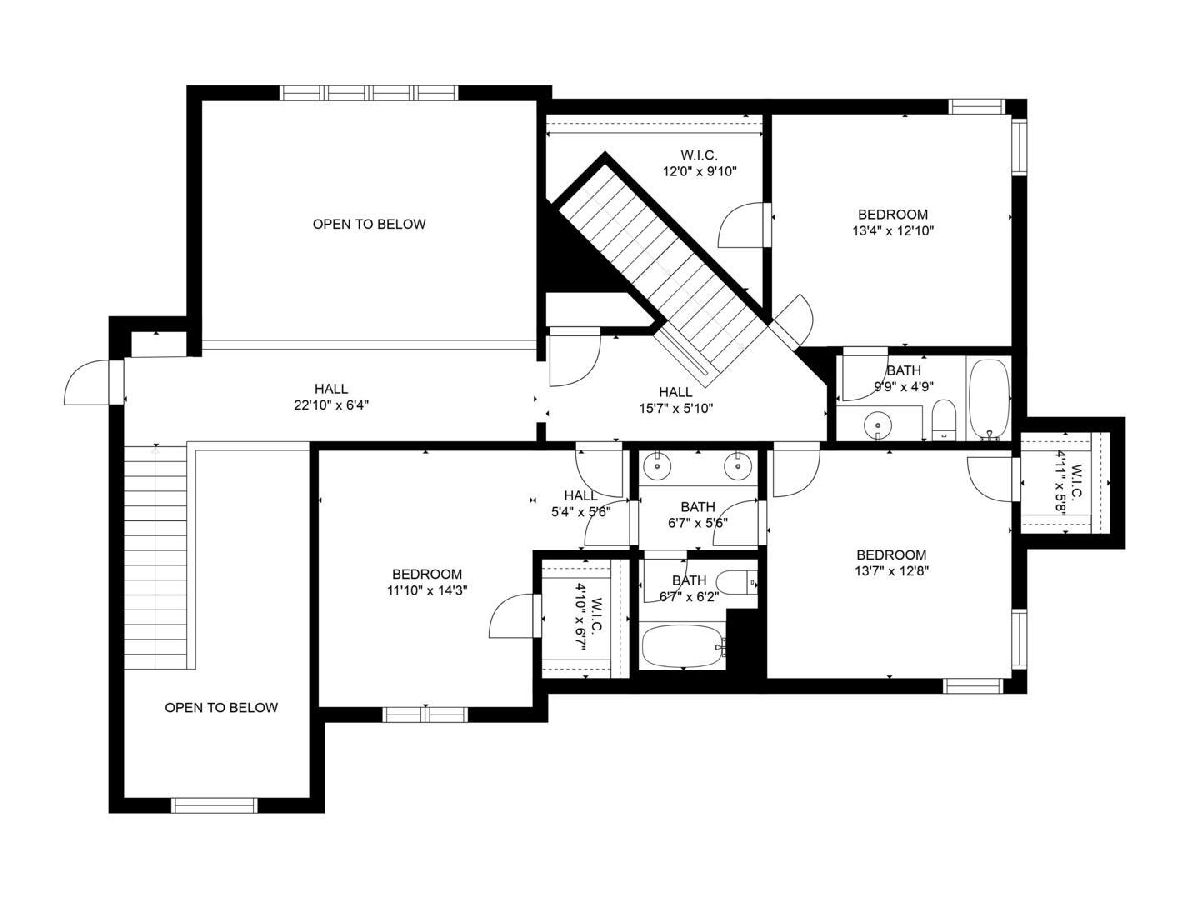
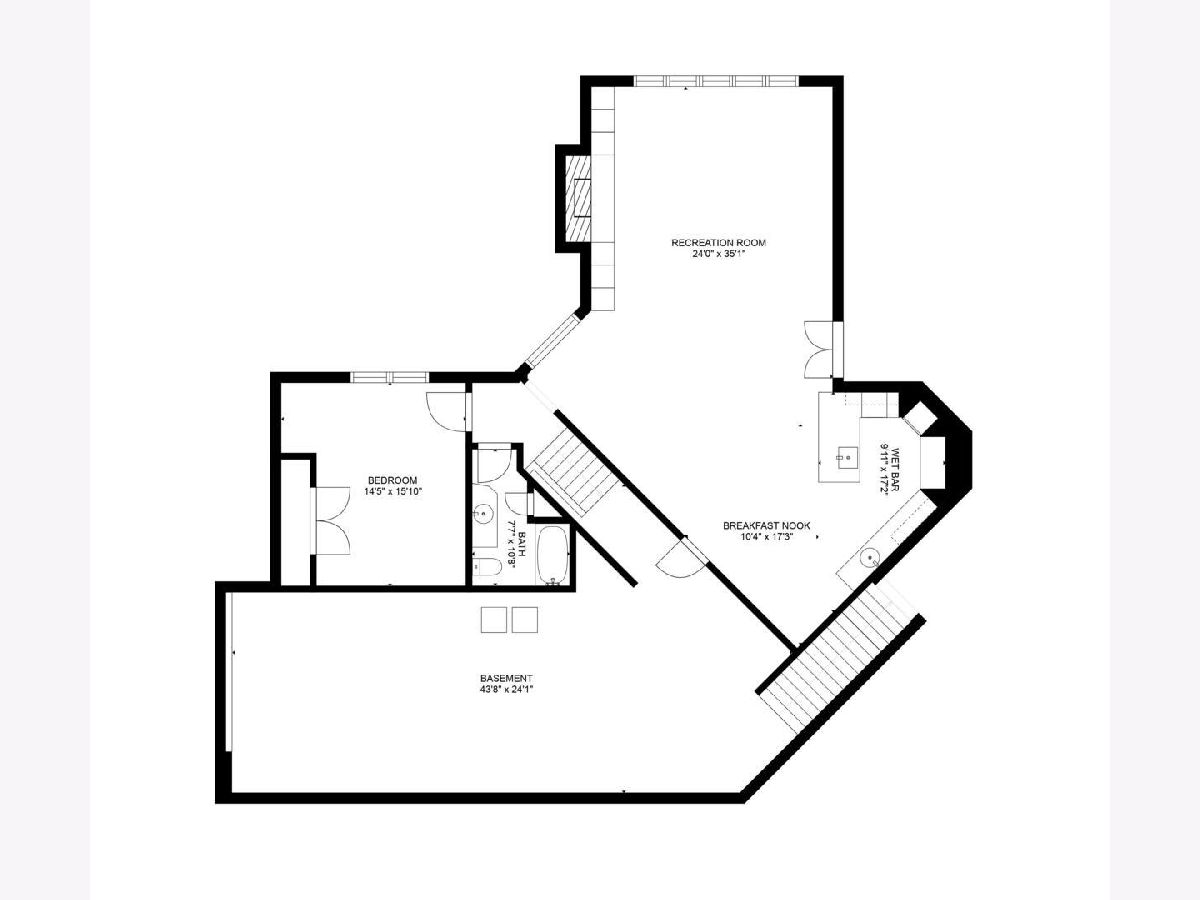
Room Specifics
Total Bedrooms: 5
Bedrooms Above Ground: 4
Bedrooms Below Ground: 1
Dimensions: —
Floor Type: —
Dimensions: —
Floor Type: —
Dimensions: —
Floor Type: —
Dimensions: —
Floor Type: —
Full Bathrooms: 5
Bathroom Amenities: Whirlpool,Separate Shower
Bathroom in Basement: 1
Rooms: —
Basement Description: Finished
Other Specifics
| 5.5 | |
| — | |
| — | |
| — | |
| — | |
| 86.7X84.92X88.70X150X71.61 | |
| — | |
| — | |
| — | |
| — | |
| Not in DB | |
| — | |
| — | |
| — | |
| — |
Tax History
| Year | Property Taxes |
|---|---|
| 2022 | $27,944 |
Contact Agent
Nearby Similar Homes
Nearby Sold Comparables
Contact Agent
Listing Provided By
KELLER WILLIAMS-TREC








