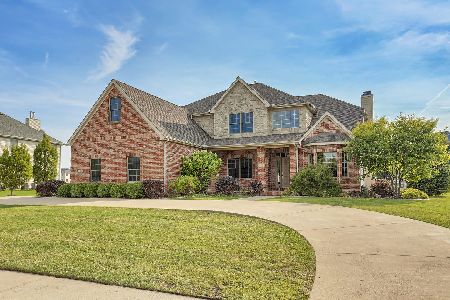1802 Mullikin Drive, Champaign, Illinois 61822
$615,000
|
Sold
|
|
| Status: | Closed |
| Sqft: | 4,903 |
| Cost/Sqft: | $133 |
| Beds: | 4 |
| Baths: | 5 |
| Year Built: | 2006 |
| Property Taxes: | $20,984 |
| Days On Market: | 2194 |
| Lot Size: | 0,43 |
Description
Trails at Brittany Subdivision, 6700+ square foot home that features the finest in luxury features - FOR A GREAT PRICE! Impressive entry spaces open to Chefs kitchen - perfect for entertaining and accentuated by the natural light & open space. Gorgeous sunny kitchen with high end appliances, custom cabinetry and counters, center island with wine fridge, modern prep sink, and easy access to the adjacent terrace with pergola-grill-hot tub. Enjoy entertaining on the expansive decking. French doors on the main level welcome you to an office space with an exterior entrance, beautiful built-ins. and walls of windows to enjoy the waterview. The second level features four bedrooms, including the master suite (fit for royalty) with fireplace, balcony, 300sf huge closet, and dream master bath. The basement with family room, wet bar, and more offers additional entertaining space including plenty of room for a billiards area. Store your vehicles and toys with ease in the attached garages with space for 6 cars. Multiple laundry locations.
Property Specifics
| Single Family | |
| — | |
| Traditional | |
| 2006 | |
| Full | |
| — | |
| No | |
| 0.43 |
| Champaign | |
| Trails At Brittany | |
| 200 / Annual | |
| Other | |
| Public | |
| Public Sewer | |
| 10604991 | |
| 032020230015 |
Nearby Schools
| NAME: | DISTRICT: | DISTANCE: | |
|---|---|---|---|
|
Grade School
Unit 4 Of Choice |
4 | — | |
|
Middle School
Champaign/middle Call Unit 4 351 |
4 | Not in DB | |
|
High School
Centennial High School |
4 | Not in DB | |
Property History
| DATE: | EVENT: | PRICE: | SOURCE: |
|---|---|---|---|
| 12 Feb, 2021 | Sold | $615,000 | MRED MLS |
| 24 Dec, 2020 | Under contract | $649,999 | MRED MLS |
| — | Last price change | $679,999 | MRED MLS |
| 17 Jan, 2020 | Listed for sale | $729,900 | MRED MLS |
Room Specifics
Total Bedrooms: 5
Bedrooms Above Ground: 4
Bedrooms Below Ground: 1
Dimensions: —
Floor Type: Carpet
Dimensions: —
Floor Type: Carpet
Dimensions: —
Floor Type: Carpet
Dimensions: —
Floor Type: —
Full Bathrooms: 5
Bathroom Amenities: Whirlpool,Separate Shower,Double Sink
Bathroom in Basement: 1
Rooms: Breakfast Room,Den,Office,Foyer,Pantry,Bedroom 5,Walk In Closet,Recreation Room,Utility Room-Lower Level,Bonus Room
Basement Description: Finished
Other Specifics
| 6 | |
| — | |
| Concrete,Circular | |
| Balcony, Patio, Porch, Hot Tub, Outdoor Grill | |
| — | |
| 118X160 | |
| — | |
| Full | |
| Vaulted/Cathedral Ceilings, Bar-Wet, Hardwood Floors, First Floor Laundry, Second Floor Laundry, Walk-In Closet(s) | |
| Microwave, Dishwasher, Refrigerator, Washer, Dryer, Stainless Steel Appliance(s), Wine Refrigerator, Cooktop, Built-In Oven, Range Hood | |
| Not in DB | |
| Park, Lake, Curbs, Sidewalks, Street Paved | |
| — | |
| — | |
| Double Sided |
Tax History
| Year | Property Taxes |
|---|---|
| 2021 | $20,984 |
Contact Agent
Nearby Similar Homes
Nearby Sold Comparables
Contact Agent
Listing Provided By
RE/MAX Choice











