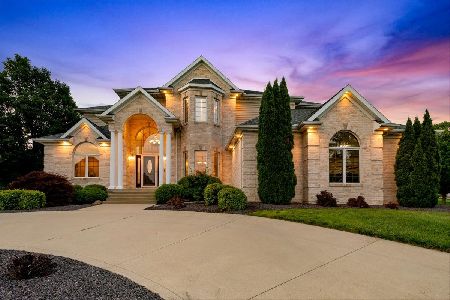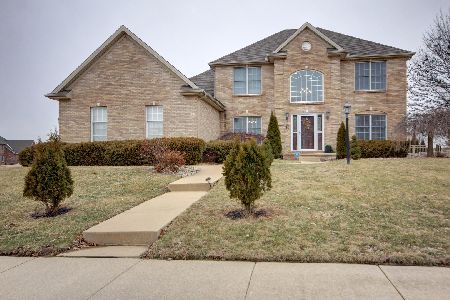4412 Brittany Trail Drive, Champaign, Illinois 61822
$730,000
|
Sold
|
|
| Status: | Closed |
| Sqft: | 3,520 |
| Cost/Sqft: | $213 |
| Beds: | 4 |
| Baths: | 5 |
| Year Built: | 2003 |
| Property Taxes: | $18,434 |
| Days On Market: | 667 |
| Lot Size: | 0,51 |
Description
Nestled in the heart of Trails at Brittany, this stately home offers a perfect blend of comfort, convenience and style. From the street you'll immediately notice the 1/2 acre lot sitting at the cul-de-sac entrance, circle drive for guests and all brick front. As you step inside, you're greeted by an open 2-story entry with large windows and plenty of natural light. The floor plan flows seamlessly between the different rooms creating an inviting and comfortable feel. The first floor includes a gourmet kitchen with high-end appliances, breakfast table space with access to the paver patio, large family room, separate living and dining rooms, and the option for 2 home offices or use one as a 6th bedroom. The second floor includes an impressive master suite with an expansive bedroom and private spa-like bathroom. Your new shower includes 6 body jets, rain head fixture, body spray and a sleek glass door and walls. Add in dual vanities, walk-in closet and a jetted tub and you won't want to leave! The second floor includes true hardwood floors with custom features. All guest bedrooms on this level have direct access to a bath including an ensuite for bedroom 2 and a jack-n-jill bath for bedrooms 3 and 4. The lower level in this home is setup to entertain and/or hosting guests with a wet-bar, huge family room and a full kitchen. An additional bedroom and full bath are on this level in addition to a play/exercise room and plenty of unfinished storage space. The backyard includes a comfortable patio surrounded by a brick half wall with views of the neighborhood lake. Upgrades and Additions: Roof 2018, 9' ceilings on the 2nd floor, new light fixtures in almost all of the home, Pella designer windows with built-in blinds, entire house surround sound and security system, lawn irrigation system, custom shelving in closets, custom cabinetry and so much more!
Property Specifics
| Single Family | |
| — | |
| — | |
| 2003 | |
| — | |
| — | |
| No | |
| 0.51 |
| Champaign | |
| Trails At Brittany | |
| 250 / Annual | |
| — | |
| — | |
| — | |
| 11981990 | |
| 032020227072 |
Nearby Schools
| NAME: | DISTRICT: | DISTANCE: | |
|---|---|---|---|
|
Grade School
Unit 4 Of Choice |
4 | — | |
|
Middle School
Champaign/middle Call Unit 4 351 |
4 | Not in DB | |
|
High School
Centennial High School |
4 | Not in DB | |
Property History
| DATE: | EVENT: | PRICE: | SOURCE: |
|---|---|---|---|
| 11 Nov, 2021 | Sold | $635,000 | MRED MLS |
| 30 Sep, 2021 | Under contract | $670,000 | MRED MLS |
| — | Last price change | $699,000 | MRED MLS |
| 27 Jul, 2021 | Listed for sale | $699,000 | MRED MLS |
| 15 May, 2024 | Sold | $730,000 | MRED MLS |
| 9 Apr, 2024 | Under contract | $749,500 | MRED MLS |
| 22 Mar, 2024 | Listed for sale | $749,500 | MRED MLS |
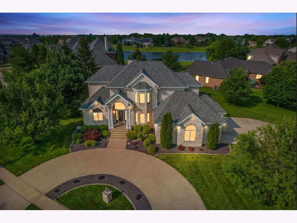
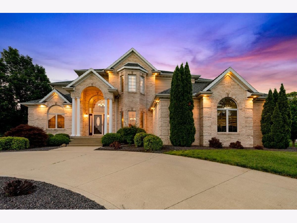
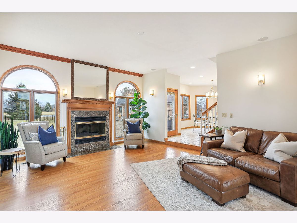
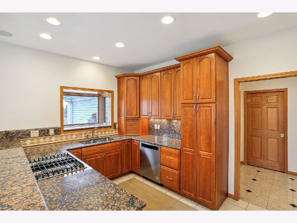
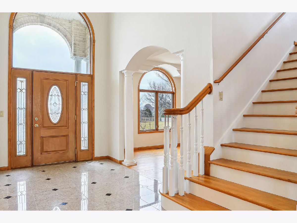
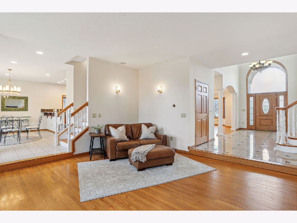
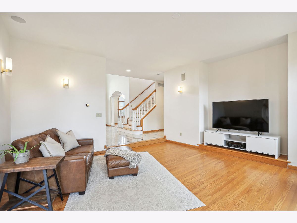
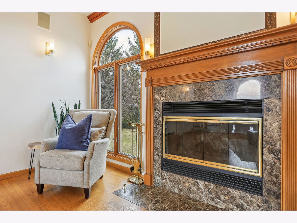
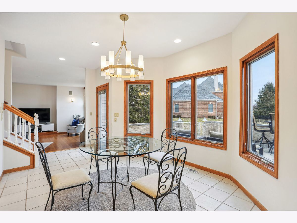
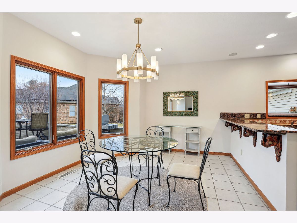
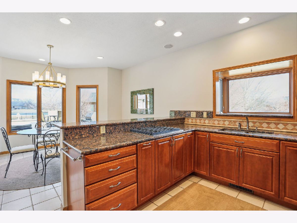
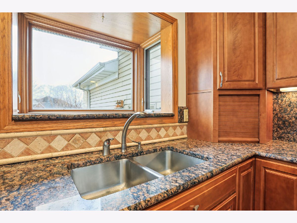
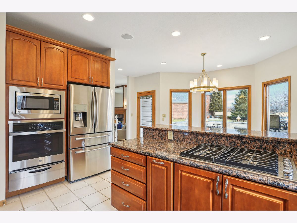
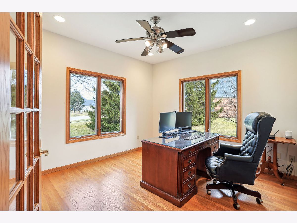
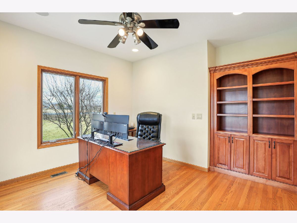
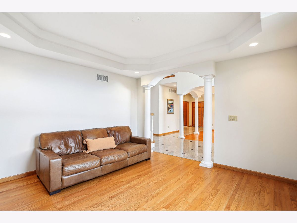
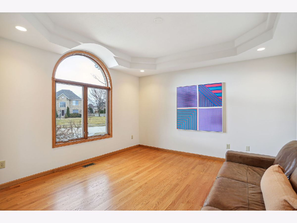
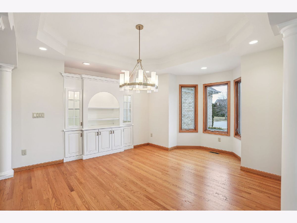
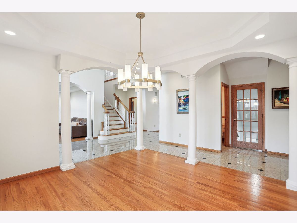
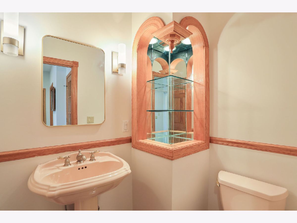
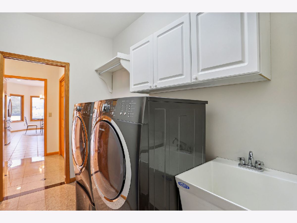
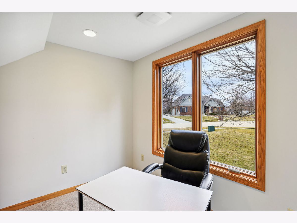
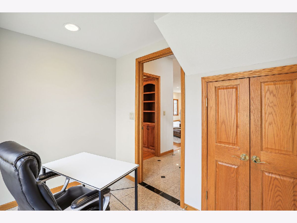
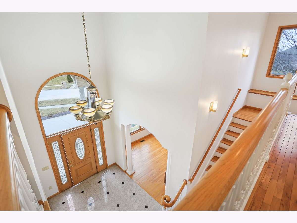
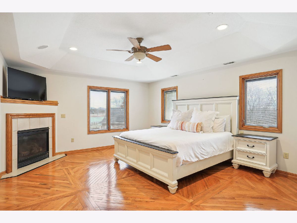
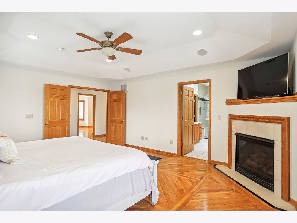
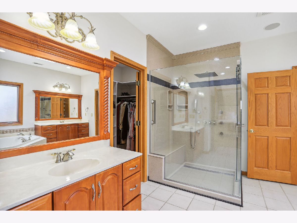
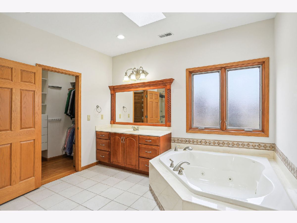
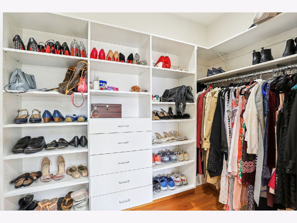
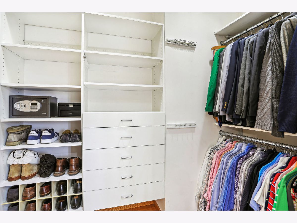
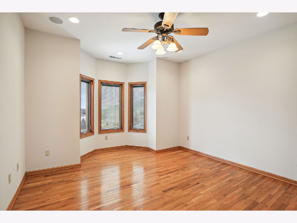
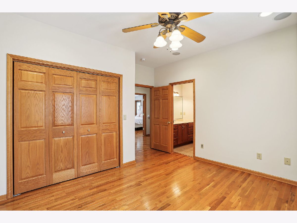
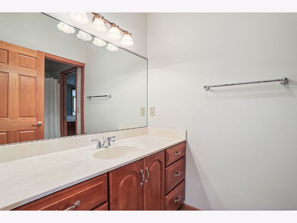
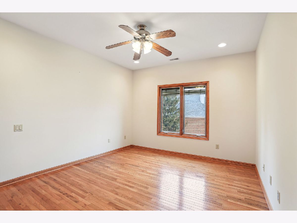
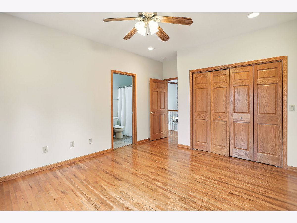
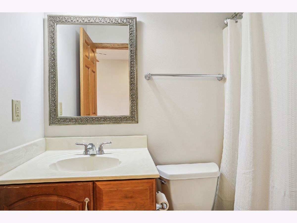
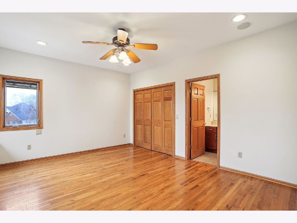
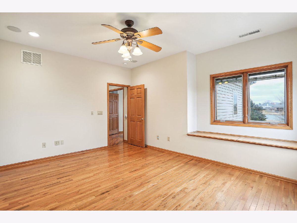
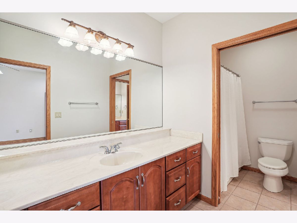
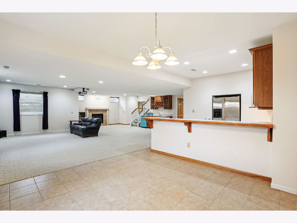
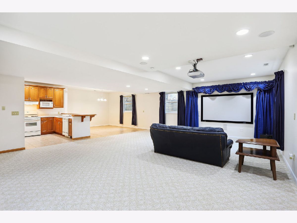
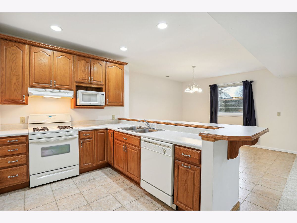
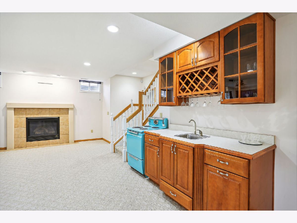
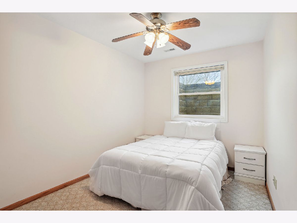
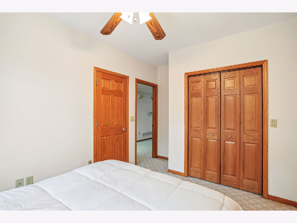
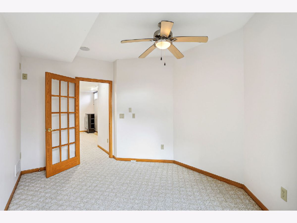
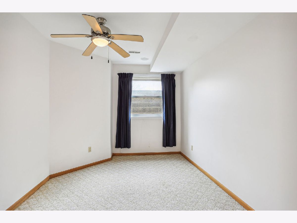
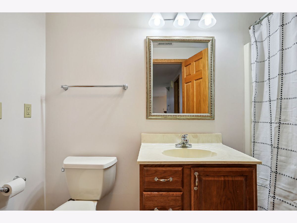
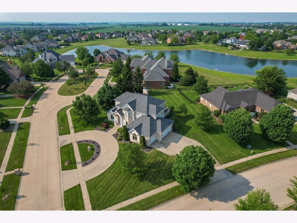
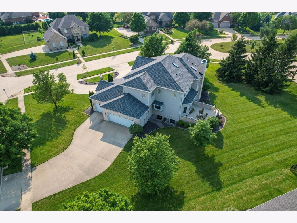
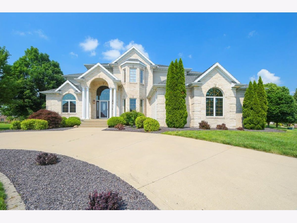
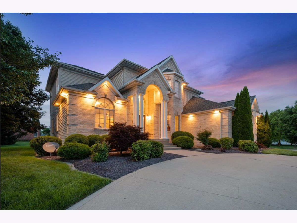
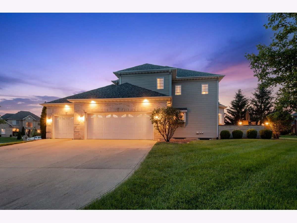
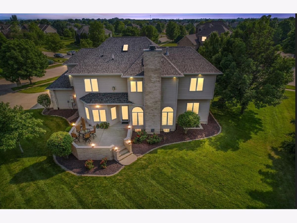
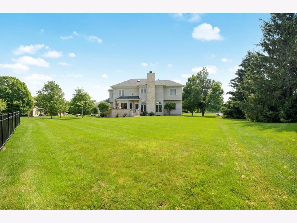
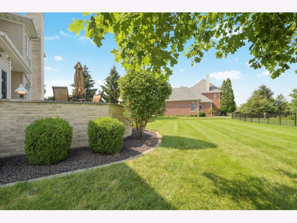
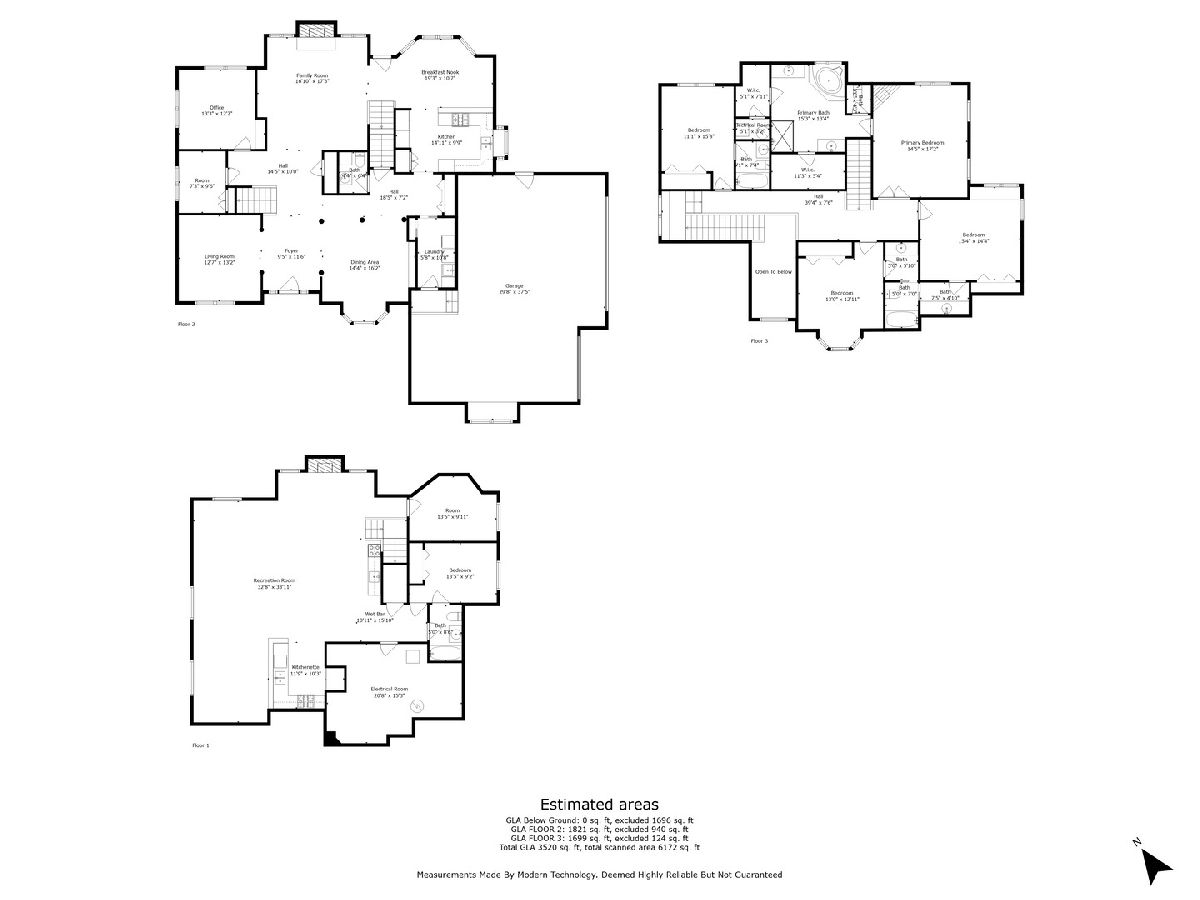
Room Specifics
Total Bedrooms: 5
Bedrooms Above Ground: 4
Bedrooms Below Ground: 1
Dimensions: —
Floor Type: —
Dimensions: —
Floor Type: —
Dimensions: —
Floor Type: —
Dimensions: —
Floor Type: —
Full Bathrooms: 5
Bathroom Amenities: Whirlpool,Separate Shower,Double Sink,Full Body Spray Shower,Double Shower
Bathroom in Basement: 1
Rooms: —
Basement Description: Finished
Other Specifics
| 3.5 | |
| — | |
| Concrete,Circular | |
| — | |
| — | |
| 142.26 X 162.52 X 162.99 X | |
| — | |
| — | |
| — | |
| — | |
| Not in DB | |
| — | |
| — | |
| — | |
| — |
Tax History
| Year | Property Taxes |
|---|---|
| 2021 | $17,839 |
| 2024 | $18,434 |
Contact Agent
Nearby Similar Homes
Nearby Sold Comparables
Contact Agent
Listing Provided By
KELLER WILLIAMS-TREC







