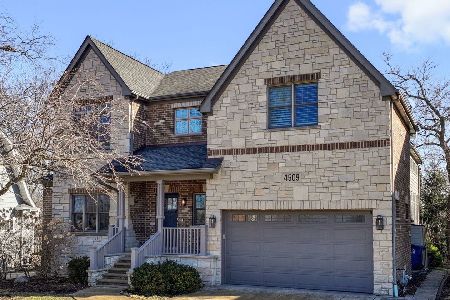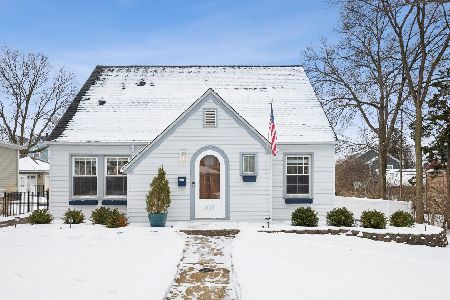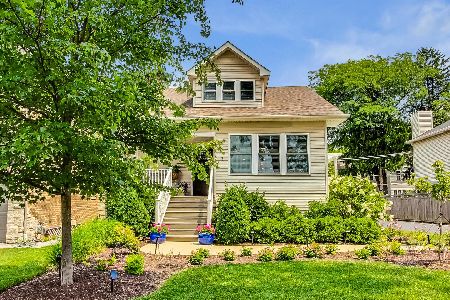4509 Highland Avenue, Downers Grove, Illinois 60515
$875,000
|
Sold
|
|
| Status: | Closed |
| Sqft: | 3,392 |
| Cost/Sqft: | $251 |
| Beds: | 4 |
| Baths: | 5 |
| Year Built: | 2008 |
| Property Taxes: | $16,746 |
| Days On Market: | 1788 |
| Lot Size: | 0,00 |
Description
Incredible 4 bed, 4 1/2 bath custom home in North Downers Grove. The attention to detail in this home is undeniable. The welcoming 2-story foyer leads to private living room/office and stunning dining room. Gourmet kitchen boasts high end appliances, over-sized island with seating, beverage fridge, breakfast banquette, butler's pantry and walk-in pantry. Dramatic 2-story family room features stunning floor to ceiling stone fireplace, built in entertainment unit and plantation shutters. The main level also features powder room and large laundry/mudroom with built in storage. The upper level offers 4 spacious bedrooms all with tray ceilings and walk in closets w/custom closet systems. Bed 4 w/ private bath, and bed 2 & 3 share Jack and Jill bath. Gorgeous Master suite with huge closet and spa like bath with whirlpool tub, double sink vanity and massive shower. Finished English walk-out basement offers kitchenette, expansive rec room, full bath and 2nd family room with fireplace. This immaculate home is situated in a prime location within walking distance to train, schools and shopping. Enjoy the outdoors on the back porch and paver patio w/ fireplace. Welcome home! MULTIPLE OFFERS RECEIVED, BEST OFFERS DUE BY 6PM FRIDAY, APRIL 9TH.
Property Specifics
| Single Family | |
| — | |
| French Provincial | |
| 2008 | |
| Full,Walkout | |
| — | |
| No | |
| 0 |
| Du Page | |
| Orchard Hill | |
| 0 / Not Applicable | |
| None | |
| Lake Michigan | |
| Public Sewer | |
| 11042708 | |
| 0905316003 |
Nearby Schools
| NAME: | DISTRICT: | DISTANCE: | |
|---|---|---|---|
|
Grade School
Lester Elementary School |
58 | — | |
|
Middle School
Herrick Middle School |
58 | Not in DB | |
|
High School
North High School |
99 | Not in DB | |
Property History
| DATE: | EVENT: | PRICE: | SOURCE: |
|---|---|---|---|
| 20 Feb, 2015 | Sold | $737,500 | MRED MLS |
| 12 Jan, 2015 | Under contract | $749,900 | MRED MLS |
| — | Last price change | $765,000 | MRED MLS |
| 19 Aug, 2014 | Listed for sale | $825,000 | MRED MLS |
| 23 Aug, 2018 | Sold | $785,000 | MRED MLS |
| 25 Jul, 2018 | Under contract | $800,000 | MRED MLS |
| — | Last price change | $815,000 | MRED MLS |
| 29 Jun, 2018 | Listed for sale | $815,000 | MRED MLS |
| 7 May, 2021 | Sold | $875,000 | MRED MLS |
| 9 Apr, 2021 | Under contract | $850,000 | MRED MLS |
| 8 Apr, 2021 | Listed for sale | $850,000 | MRED MLS |
| 23 Feb, 2026 | Under contract | $1,200,000 | MRED MLS |
| 19 Feb, 2026 | Listed for sale | $1,200,000 | MRED MLS |
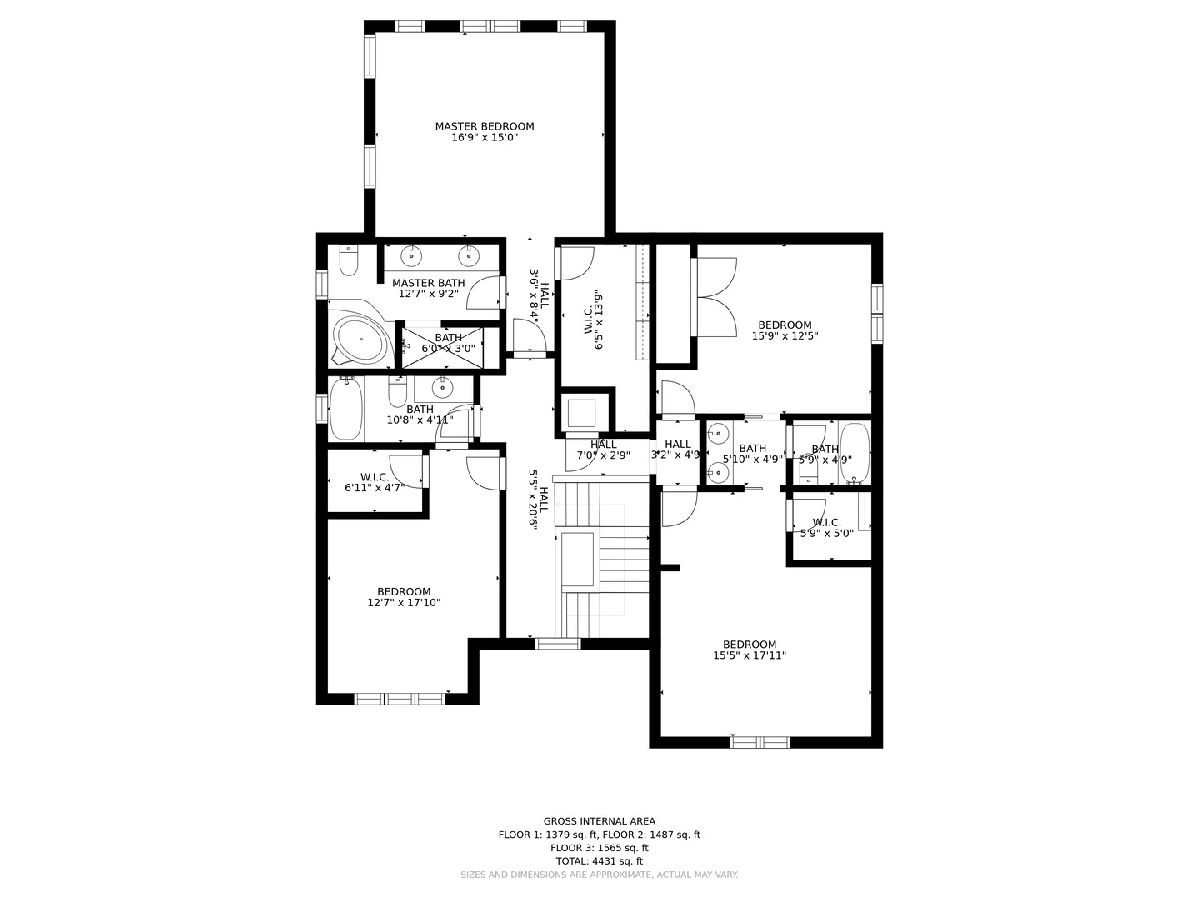
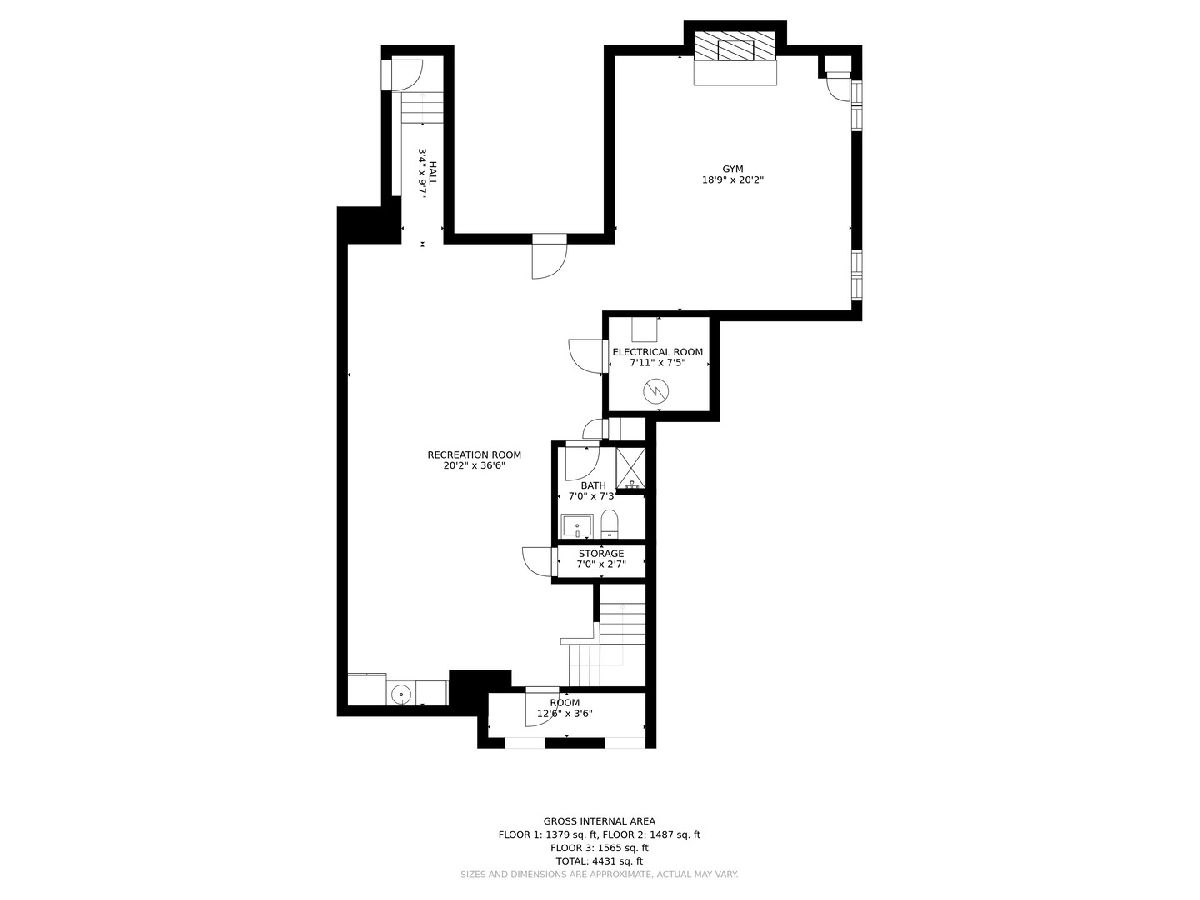
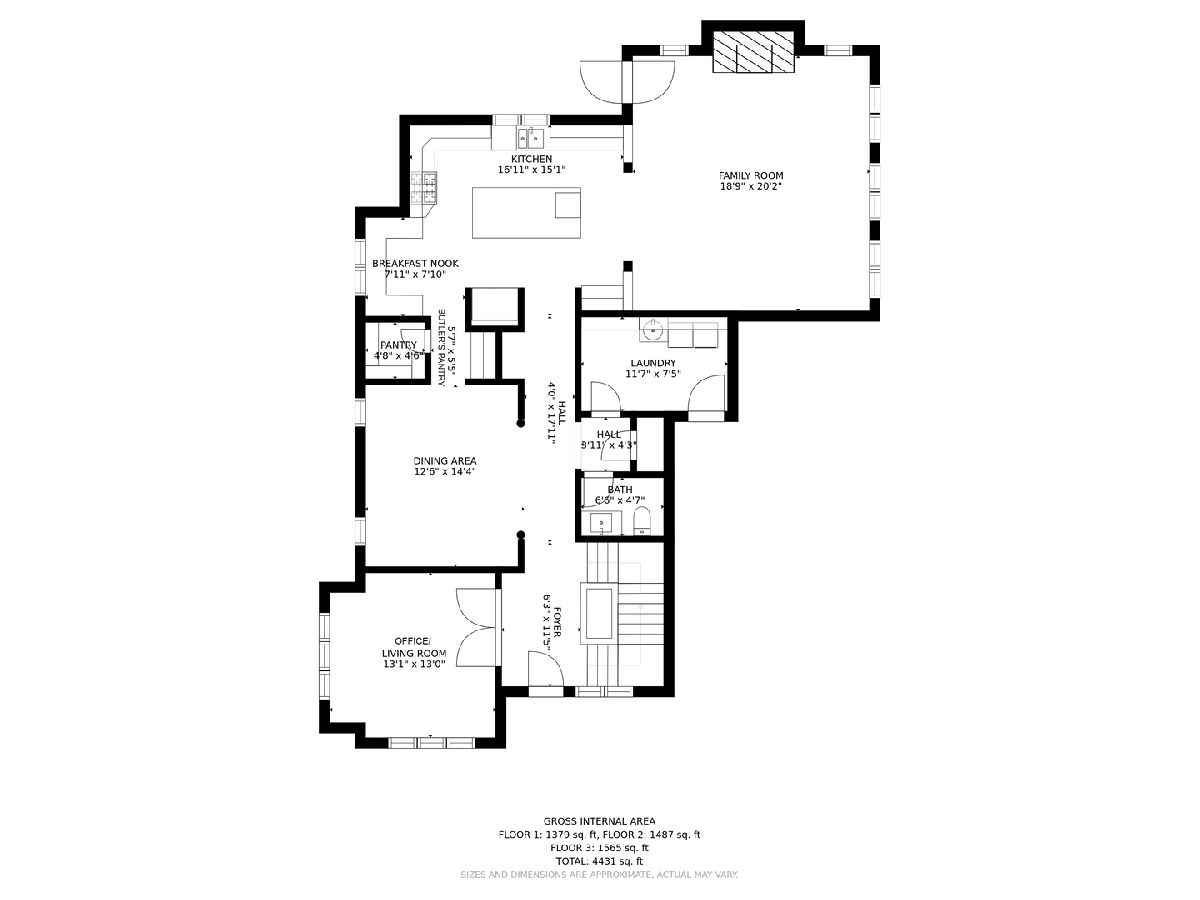
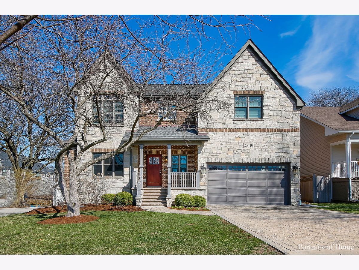
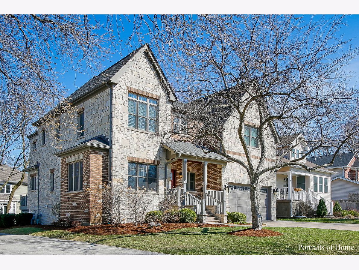
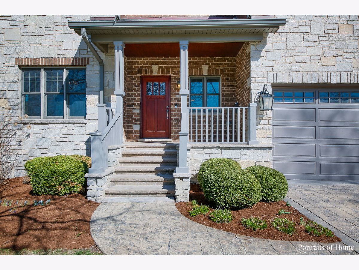
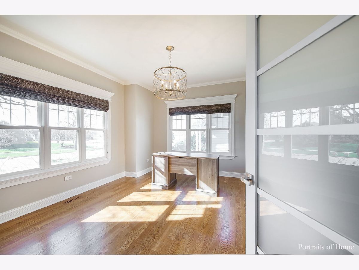
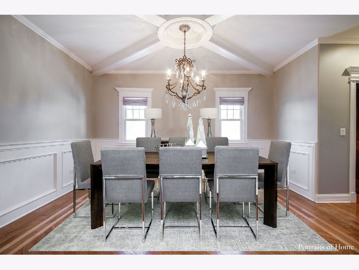
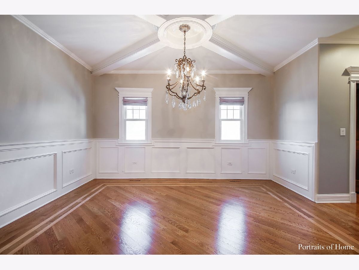
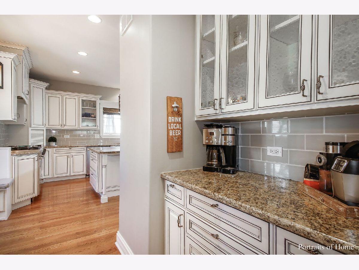
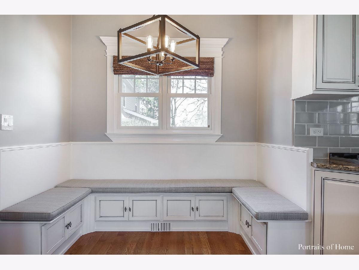
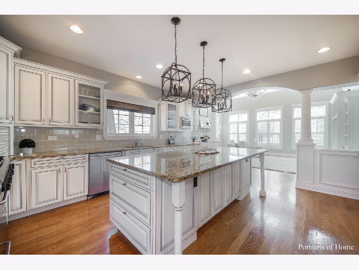
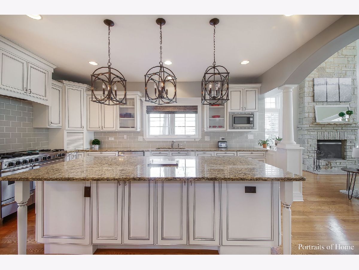
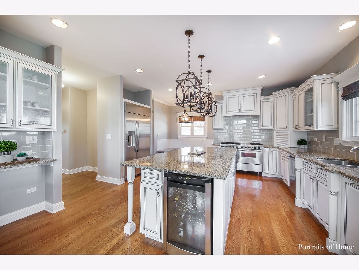
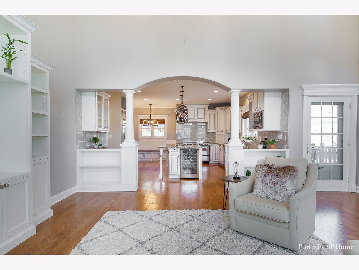
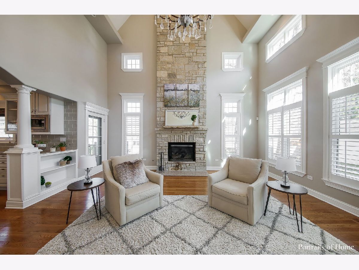
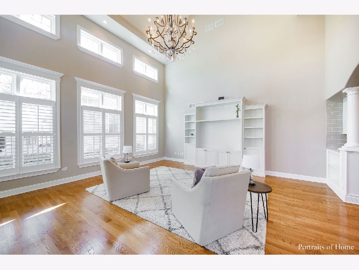
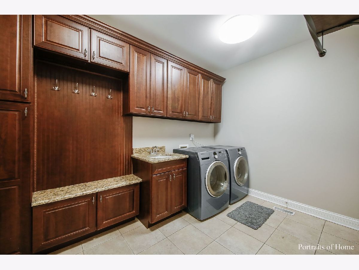
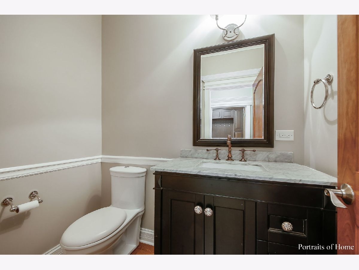
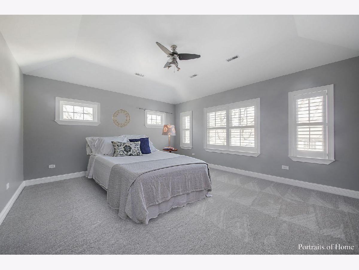
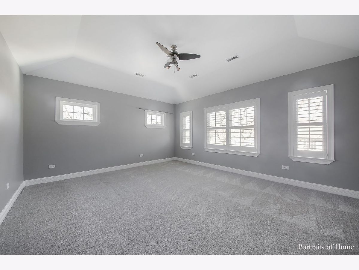
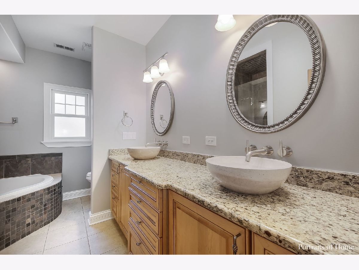
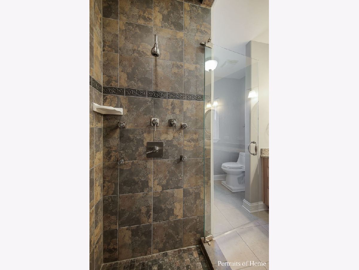
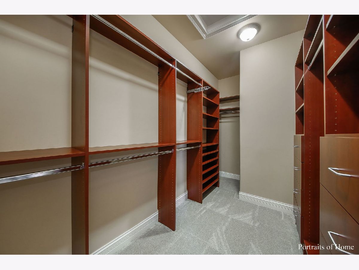
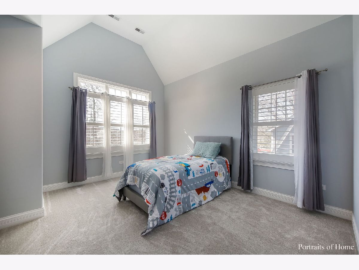
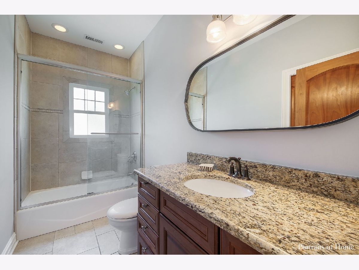
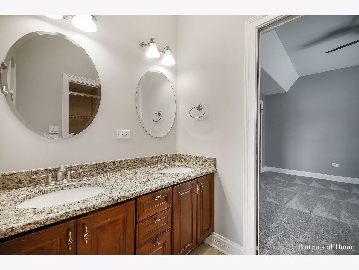
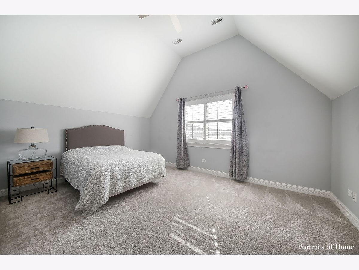
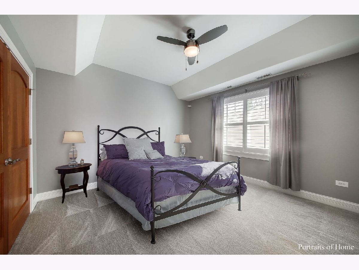
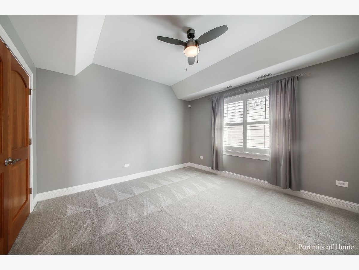
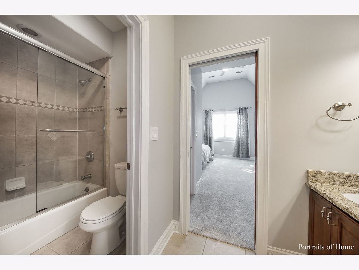
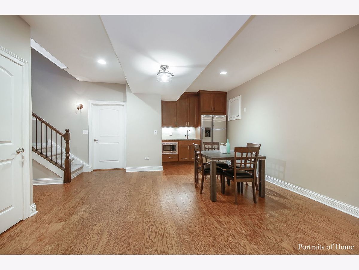
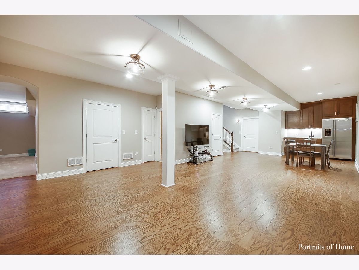
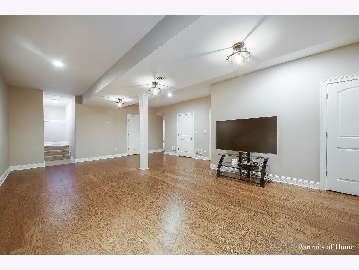
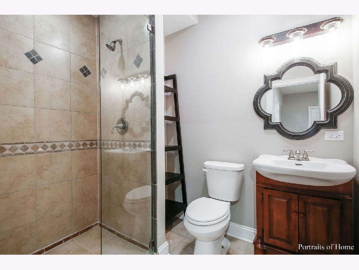
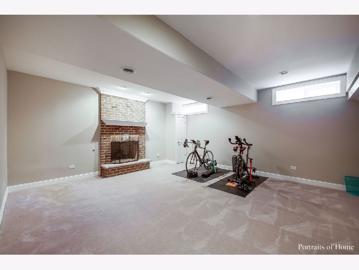
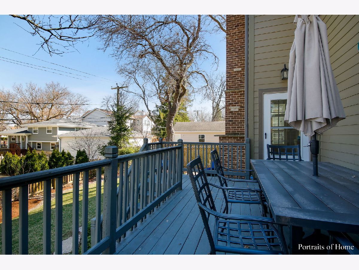
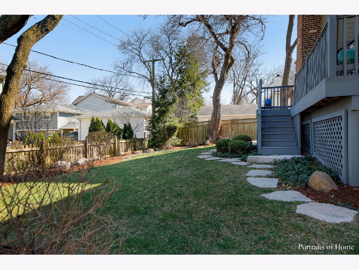
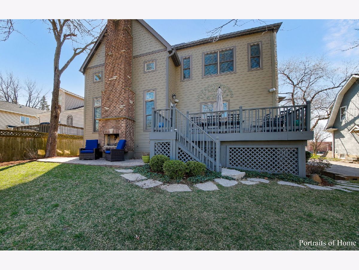
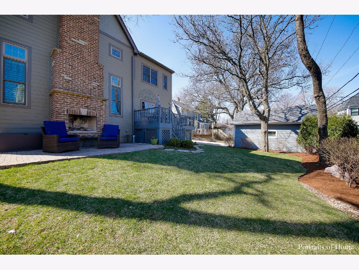
Room Specifics
Total Bedrooms: 4
Bedrooms Above Ground: 4
Bedrooms Below Ground: 0
Dimensions: —
Floor Type: Carpet
Dimensions: —
Floor Type: Carpet
Dimensions: —
Floor Type: Carpet
Full Bathrooms: 5
Bathroom Amenities: Whirlpool,Separate Shower,Double Sink
Bathroom in Basement: 1
Rooms: Family Room,Recreation Room,Deck,Breakfast Room,Kitchen
Basement Description: Finished,Exterior Access
Other Specifics
| 3 | |
| Concrete Perimeter | |
| Concrete | |
| Deck, Patio, Brick Paver Patio, Storms/Screens | |
| Landscaped | |
| 59X132 | |
| — | |
| Full | |
| Vaulted/Cathedral Ceilings, Bar-Wet, Hardwood Floors, First Floor Laundry, Built-in Features, Walk-In Closet(s) | |
| Range, Microwave, Dishwasher, Refrigerator, Washer, Dryer, Disposal, Stainless Steel Appliance(s), Wine Refrigerator | |
| Not in DB | |
| Curbs, Sidewalks, Street Lights, Street Paved | |
| — | |
| — | |
| Wood Burning, Gas Log, Gas Starter |
Tax History
| Year | Property Taxes |
|---|---|
| 2015 | $14,589 |
| 2018 | $15,282 |
| 2021 | $16,746 |
| 2026 | $20,942 |
Contact Agent
Nearby Similar Homes
Nearby Sold Comparables
Contact Agent
Listing Provided By
Keller Williams Experience

