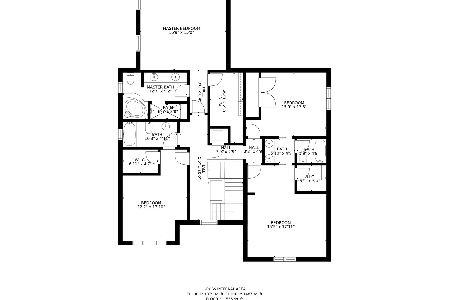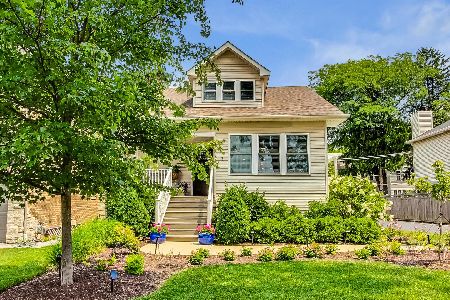4509 Highland Avenue, Downers Grove, Illinois 60515
$737,500
|
Sold
|
|
| Status: | Closed |
| Sqft: | 3,392 |
| Cost/Sqft: | $221 |
| Beds: | 4 |
| Baths: | 5 |
| Year Built: | 2008 |
| Property Taxes: | $14,589 |
| Days On Market: | 4168 |
| Lot Size: | 0,15 |
Description
This home is located in sought after North Downers Grove and has everything you could want and more! 4 beds/4.1 baths,gourmet kitchen open to vaulted family room, butlers pantry leading to formal DR,3 fireplaces, fin.basement w/full bath, bar and rec area. Exquisite trim work throughout, gleaming hardwood floors,a 3 car garage w/storage above 3rd bay. Walk to town,train, schools & shopping. Truly an amazing home!
Property Specifics
| Single Family | |
| — | |
| French Provincial | |
| 2008 | |
| Full | |
| — | |
| No | |
| 0.15 |
| Du Page | |
| — | |
| 0 / Not Applicable | |
| None | |
| Lake Michigan | |
| Public Sewer | |
| 08706039 | |
| 0905316003 |
Nearby Schools
| NAME: | DISTRICT: | DISTANCE: | |
|---|---|---|---|
|
Grade School
Lester Elementary School |
58 | — | |
|
Middle School
Herrick Middle School |
58 | Not in DB | |
|
High School
North High School |
99 | Not in DB | |
Property History
| DATE: | EVENT: | PRICE: | SOURCE: |
|---|---|---|---|
| 20 Feb, 2015 | Sold | $737,500 | MRED MLS |
| 12 Jan, 2015 | Under contract | $749,900 | MRED MLS |
| — | Last price change | $765,000 | MRED MLS |
| 19 Aug, 2014 | Listed for sale | $825,000 | MRED MLS |
| 23 Aug, 2018 | Sold | $785,000 | MRED MLS |
| 25 Jul, 2018 | Under contract | $800,000 | MRED MLS |
| — | Last price change | $815,000 | MRED MLS |
| 29 Jun, 2018 | Listed for sale | $815,000 | MRED MLS |
| 7 May, 2021 | Sold | $875,000 | MRED MLS |
| 9 Apr, 2021 | Under contract | $850,000 | MRED MLS |
| 8 Apr, 2021 | Listed for sale | $850,000 | MRED MLS |
Room Specifics
Total Bedrooms: 5
Bedrooms Above Ground: 4
Bedrooms Below Ground: 1
Dimensions: —
Floor Type: Hardwood
Dimensions: —
Floor Type: Hardwood
Dimensions: —
Floor Type: Hardwood
Dimensions: —
Floor Type: —
Full Bathrooms: 5
Bathroom Amenities: Whirlpool,Separate Shower,Double Sink
Bathroom in Basement: 1
Rooms: Bedroom 5,Breakfast Room,Deck,Game Room,Recreation Room
Basement Description: Finished
Other Specifics
| 3 | |
| Concrete Perimeter | |
| Concrete | |
| — | |
| — | |
| 59X132 | |
| — | |
| Full | |
| Vaulted/Cathedral Ceilings, Bar-Dry, Hardwood Floors, First Floor Laundry | |
| Double Oven, Microwave, Dishwasher, High End Refrigerator, Washer, Dryer, Disposal, Stainless Steel Appliance(s), Wine Refrigerator | |
| Not in DB | |
| — | |
| — | |
| — | |
| Gas Log, Gas Starter |
Tax History
| Year | Property Taxes |
|---|---|
| 2015 | $14,589 |
| 2018 | $15,282 |
| 2021 | $16,746 |
Contact Agent
Nearby Similar Homes
Nearby Sold Comparables
Contact Agent
Listing Provided By
Platinum Partners Realtors











