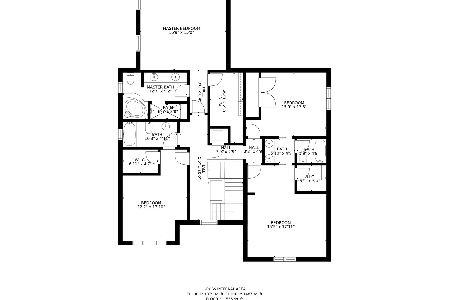4513 Highland Avenue, Downers Grove, Illinois 60515
$650,000
|
Sold
|
|
| Status: | Closed |
| Sqft: | 1,627 |
| Cost/Sqft: | $400 |
| Beds: | 4 |
| Baths: | 3 |
| Year Built: | 1926 |
| Property Taxes: | $8,316 |
| Days On Market: | 540 |
| Lot Size: | 0,00 |
Description
Amazing home in an ideal location! This property boasts great curb appeal with beautiful landscaping and a quaint front porch on a tree-lined street, just steps from downtown Downers Grove and top-rated schools. Lovingly maintained both inside and out, the pride of ownership is evident throughout. The main level features an open floor plan with seamless sightlines through the kitchen, dining room, and living room. It's light and bright with large windows and a sliding glass door off the dining area that opens to a deck with a pergola. There's also a back door off the kitchen leading to another deck that overlooks the beautiful fenced backyard. Inside, you'll find hardwood floors on both levels, freshly painted walls, recessed lighting and a convenient first floor powder room. The updated kitchen is a chef's dream with granite counters, stainless steel appliances, a gas stove, custom cabinetry, a peninsula with seating, and an impressive 6x5 walk-in pantry. The first-floor primary bedroom features a coved ceiling, a new fan, a walk-in closet, and an updated ensuite bathroom with double sinks, new lighting, custom tile work, a rainfall showerhead, and a glass shower door. The second level offers three additional bedrooms, all with walk-in closets, sharing a large, updated bathroom with a double sink vanity, new lighting, a linen closet, and extra storage. Additional storage can be found in the upstairs eaves. The finished basement adds even more living space with a cozy family room, a recreational area, ample storage, a laundry room, and a door leading to the backyard. Experience the best of downtown Downers Grove living in this well-maintained home! Walk to the acclaimed Downers Grove North High School, train, stores, restaurants, outdoor concerts, and movie theater.
Property Specifics
| Single Family | |
| — | |
| — | |
| 1926 | |
| — | |
| — | |
| No | |
| — |
| — | |
| — | |
| 0 / Not Applicable | |
| — | |
| — | |
| — | |
| 12118768 | |
| 0905316004 |
Nearby Schools
| NAME: | DISTRICT: | DISTANCE: | |
|---|---|---|---|
|
Grade School
Lester Elementary School |
58 | — | |
|
Middle School
Herrick Middle School |
58 | Not in DB | |
|
High School
North High School |
99 | Not in DB | |
Property History
| DATE: | EVENT: | PRICE: | SOURCE: |
|---|---|---|---|
| 31 Jul, 2014 | Sold | $407,500 | MRED MLS |
| 23 Jun, 2014 | Under contract | $424,900 | MRED MLS |
| — | Last price change | $429,900 | MRED MLS |
| 24 Jan, 2014 | Listed for sale | $434,900 | MRED MLS |
| 10 Sep, 2024 | Sold | $650,000 | MRED MLS |
| 1 Aug, 2024 | Under contract | $650,000 | MRED MLS |
| 25 Jul, 2024 | Listed for sale | $650,000 | MRED MLS |
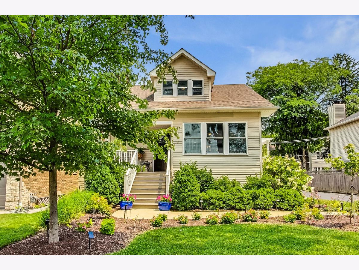
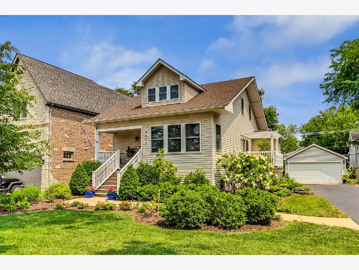
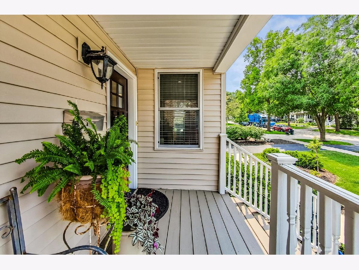
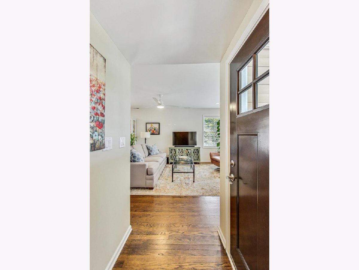
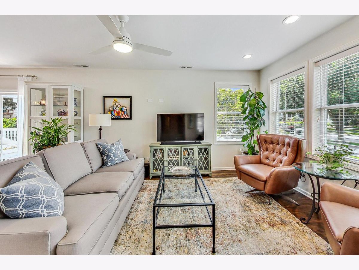
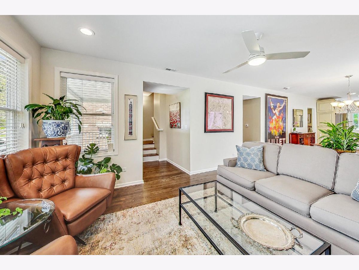
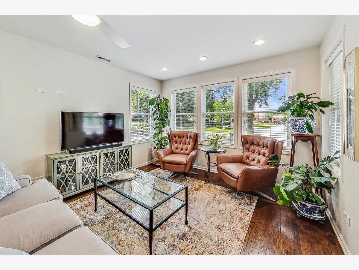
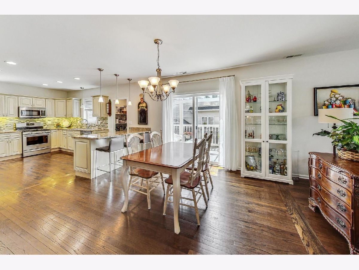
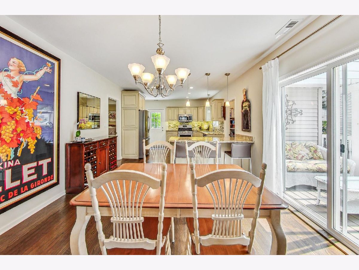
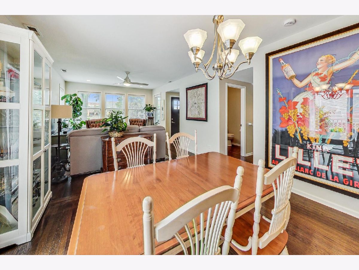
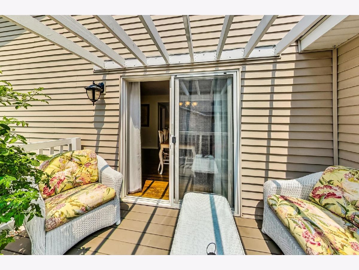
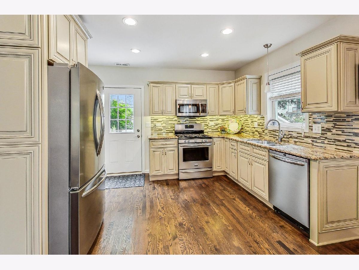
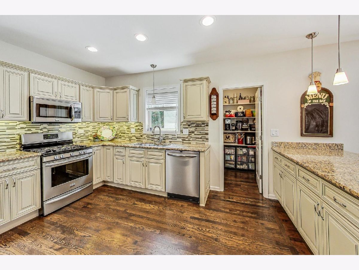
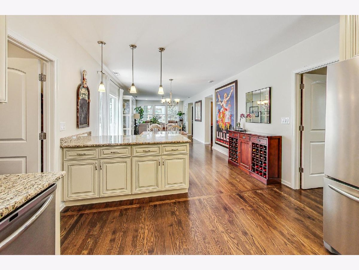
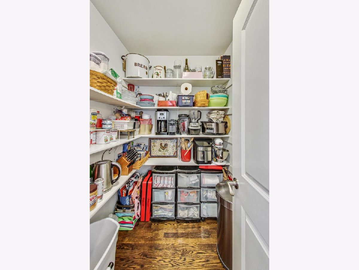
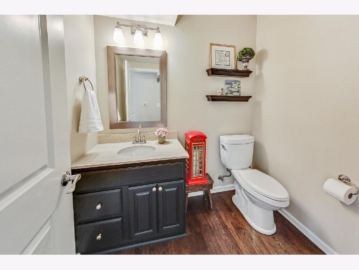
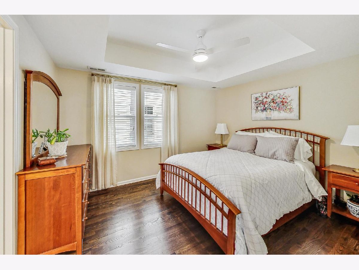
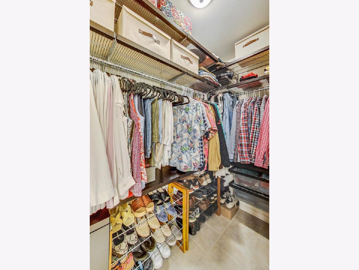
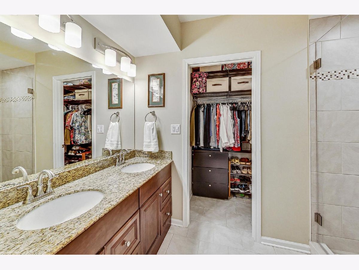
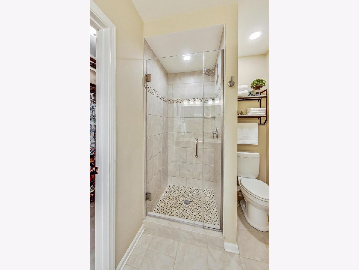
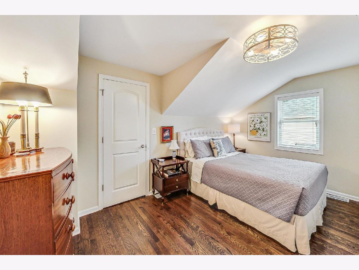
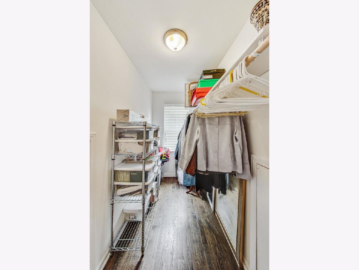
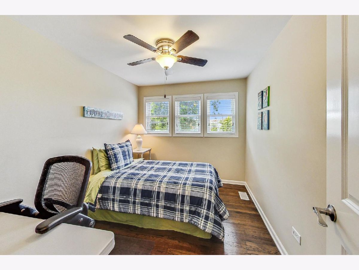
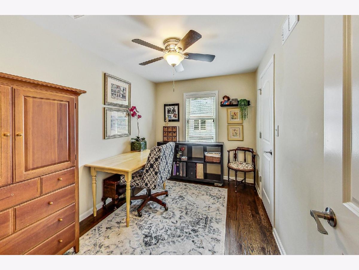
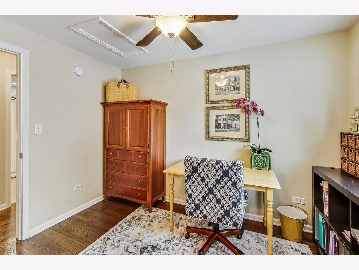
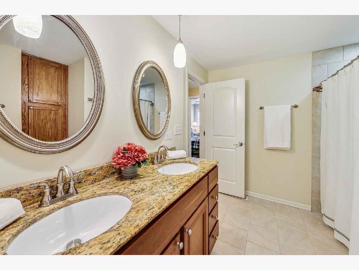
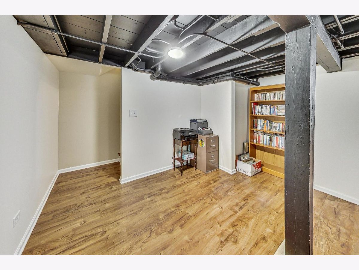
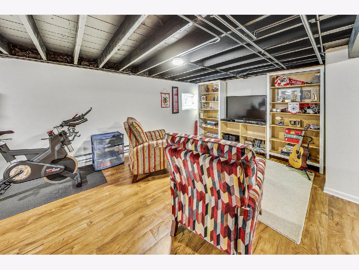
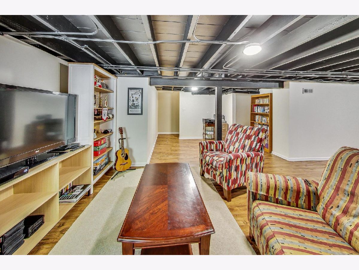
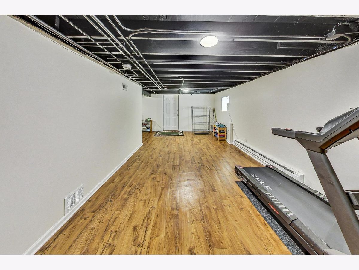
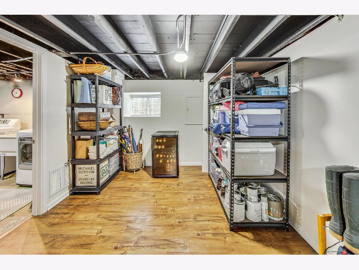
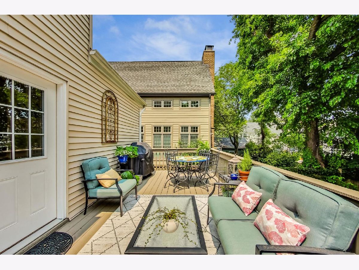
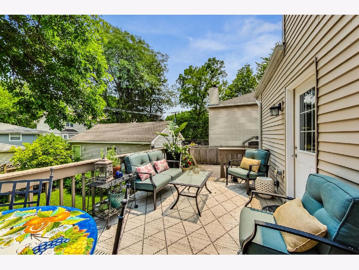
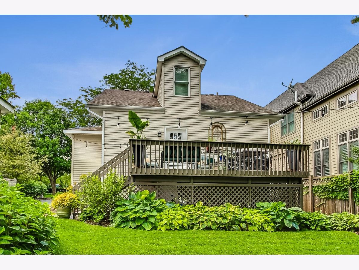
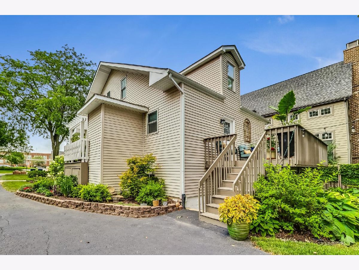
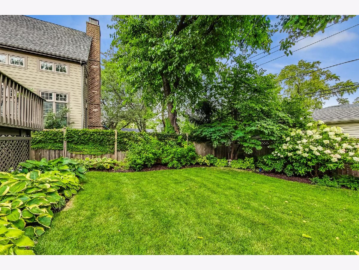
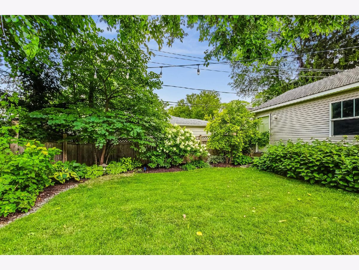
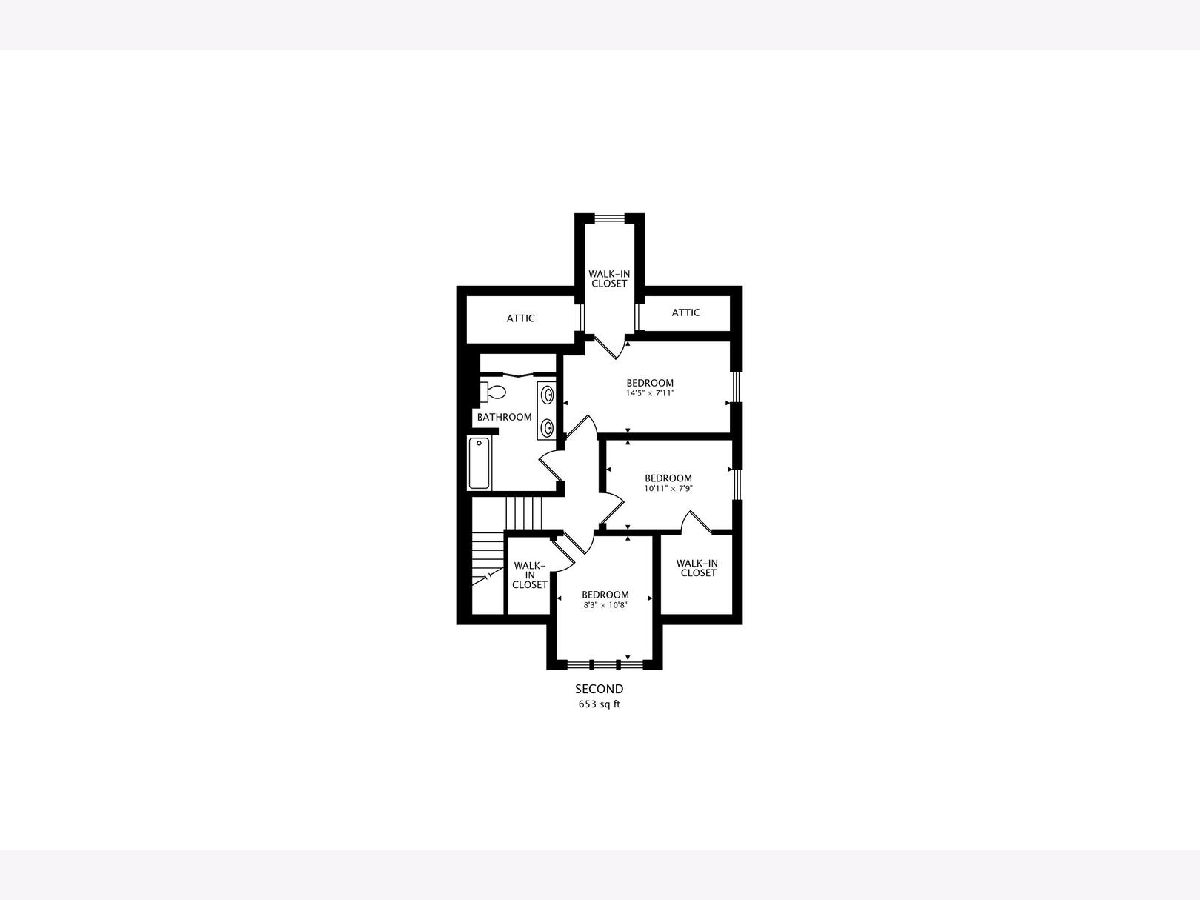
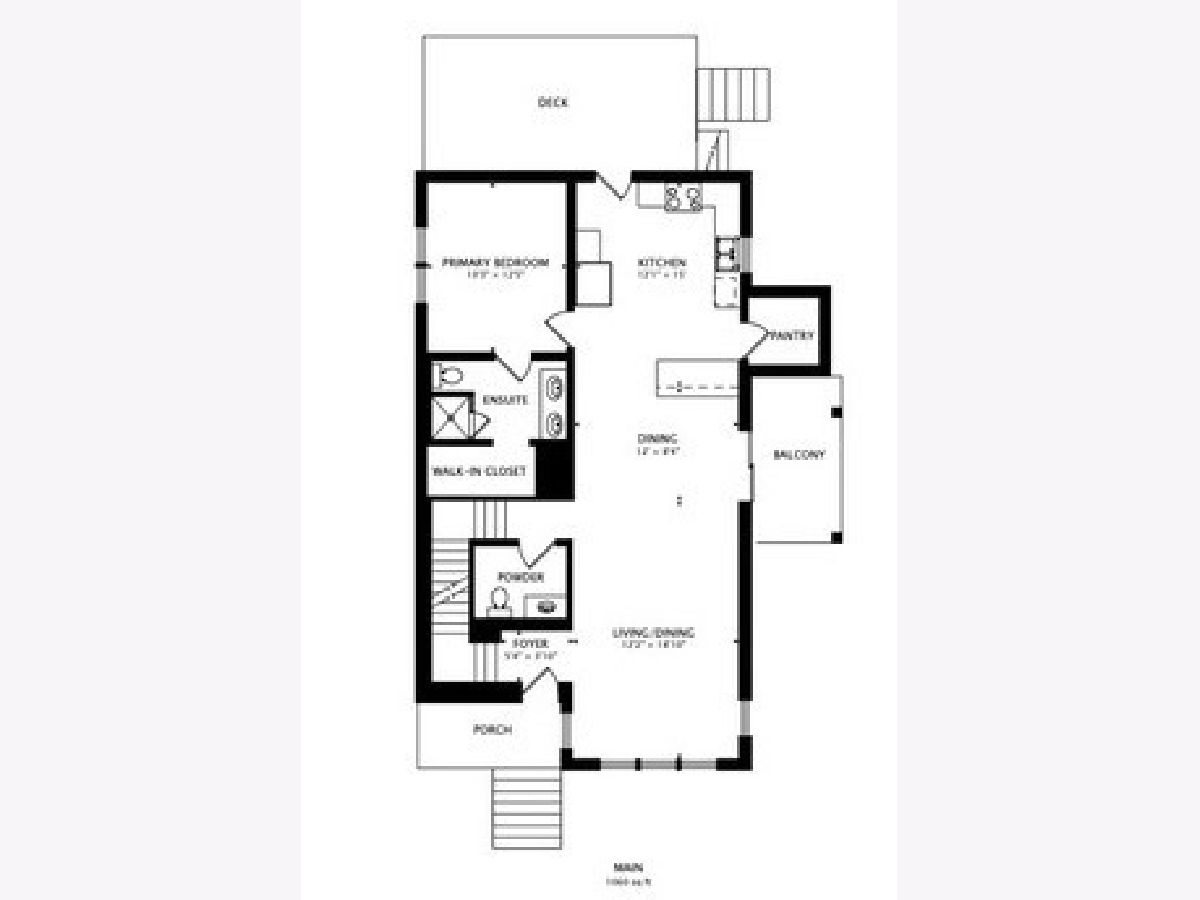
Room Specifics
Total Bedrooms: 4
Bedrooms Above Ground: 4
Bedrooms Below Ground: 0
Dimensions: —
Floor Type: —
Dimensions: —
Floor Type: —
Dimensions: —
Floor Type: —
Full Bathrooms: 3
Bathroom Amenities: Separate Shower
Bathroom in Basement: 0
Rooms: —
Basement Description: Finished
Other Specifics
| 2 | |
| — | |
| Asphalt | |
| — | |
| — | |
| 58 X131 | |
| Dormer | |
| — | |
| — | |
| — | |
| Not in DB | |
| — | |
| — | |
| — | |
| — |
Tax History
| Year | Property Taxes |
|---|---|
| 2014 | $5,467 |
| 2024 | $8,316 |
Contact Agent
Nearby Similar Homes
Nearby Sold Comparables
Contact Agent
Listing Provided By
Platinum Partners Realtors








