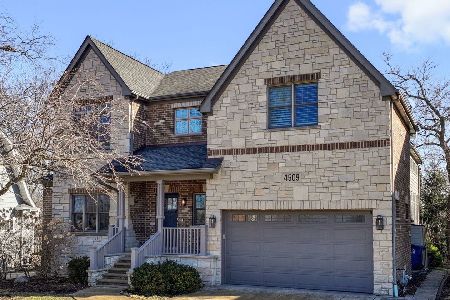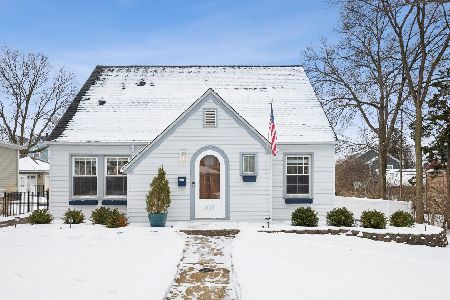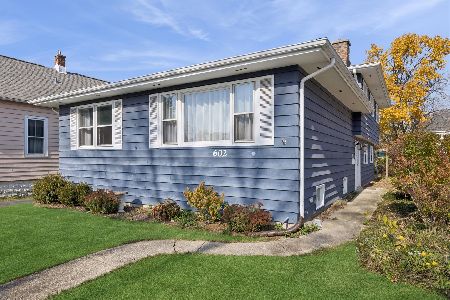4509 Statton Street, Downers Grove, Illinois 60515
$1,120,000
|
Sold
|
|
| Status: | Closed |
| Sqft: | 4,289 |
| Cost/Sqft: | $268 |
| Beds: | 4 |
| Baths: | 4 |
| Year Built: | 2019 |
| Property Taxes: | $1,600 |
| Days On Market: | 2237 |
| Lot Size: | 0,18 |
Description
Construction is complete on this stunning modern farmhouse! This luxury custom built home brought to you by Platinum Builders features 4 beds, 3.5 baths & over 4200 sqft of living space and is situated on a picturesque tree lined street in walk to town, train & school location. The bright and expansive first floor features a gourmet kitchen w/high end appliances, 54" cabinetry, over sized island, walk in pantry & large eat in area as well as a butler pantry with beverage fridge, formal dining room, study, mudroom & spacious family room w/ custom mantel/fireplace. The 2nd floor bedrooms are thoughtfully designed w/vaulted ceilings, towering windows & walk in closets. Adtl features: massive 2nd floor laundry room, sitting area & elegant master suite w/tray ceiling, large walk-in his/her closets & luxurious spa like ensuite bath. A finished 3rd floor offers potential for a 5th bedroom as well as plumbing access for a 4th full bath. The exterior provides an inviting large front porch with beadboard ceiling, attached oversized 2 car garage w/11 ft ceilings & 18 ft. wide door, custom paver driveway & rear patio. Full unfinished 1,605 square feet basement with roughed in plumbing and 9 foot ceilings can be finished at additional cost. No detail was overlooked on this gorgeous custom build!
Property Specifics
| Single Family | |
| — | |
| Farmhouse | |
| 2019 | |
| Full | |
| — | |
| No | |
| 0.18 |
| Du Page | |
| — | |
| — / Not Applicable | |
| None | |
| Lake Michigan | |
| Public Sewer | |
| 10612483 | |
| 0905319003 |
Nearby Schools
| NAME: | DISTRICT: | DISTANCE: | |
|---|---|---|---|
|
Grade School
Lester Elementary School |
58 | — | |
|
Middle School
Herrick Middle School |
58 | Not in DB | |
|
High School
North High School |
99 | Not in DB | |
Property History
| DATE: | EVENT: | PRICE: | SOURCE: |
|---|---|---|---|
| 5 Jun, 2020 | Sold | $1,120,000 | MRED MLS |
| 22 Apr, 2020 | Under contract | $1,150,000 | MRED MLS |
| 16 Jan, 2020 | Listed for sale | $1,150,000 | MRED MLS |
Room Specifics
Total Bedrooms: 4
Bedrooms Above Ground: 4
Bedrooms Below Ground: 0
Dimensions: —
Floor Type: Hardwood
Dimensions: —
Floor Type: Hardwood
Dimensions: —
Floor Type: Hardwood
Full Bathrooms: 4
Bathroom Amenities: Separate Shower,Double Sink,Soaking Tub
Bathroom in Basement: 0
Rooms: Study,Play Room,Sitting Room,Foyer,Mud Room,Pantry,Walk In Closet,Bonus Room
Basement Description: Unfinished,Bathroom Rough-In
Other Specifics
| 2 | |
| Concrete Perimeter | |
| Brick | |
| Patio, Porch, Brick Paver Patio | |
| — | |
| 58X132 | |
| — | |
| Full | |
| Vaulted/Cathedral Ceilings, Hardwood Floors, Second Floor Laundry, Built-in Features, Walk-In Closet(s) | |
| Range, Microwave, Dishwasher, Refrigerator, Washer, Dryer, Stainless Steel Appliance(s), Wine Refrigerator, Range Hood | |
| Not in DB | |
| Curbs, Sidewalks, Street Lights, Street Paved | |
| — | |
| — | |
| Heatilator |
Tax History
| Year | Property Taxes |
|---|---|
| 2020 | $1,600 |
Contact Agent
Nearby Similar Homes
Nearby Sold Comparables
Contact Agent
Listing Provided By
@properties











