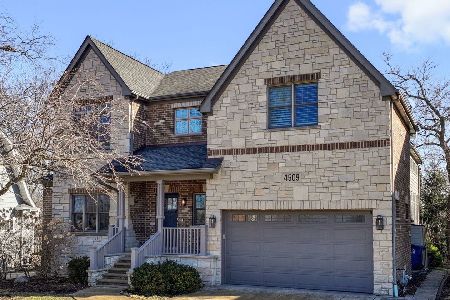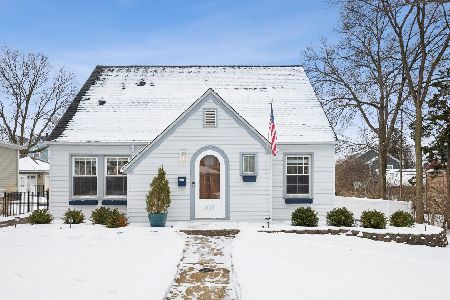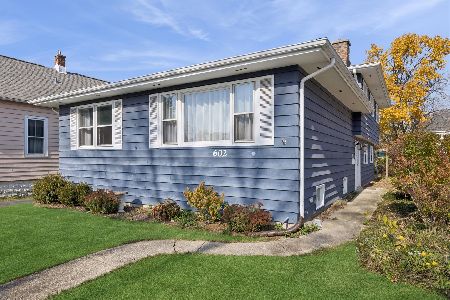4500 Elm Street, Downers Grove, Illinois 60515
$705,000
|
Sold
|
|
| Status: | Closed |
| Sqft: | 0 |
| Cost/Sqft: | — |
| Beds: | 4 |
| Baths: | 4 |
| Year Built: | 2011 |
| Property Taxes: | $7,973 |
| Days On Market: | 3821 |
| Lot Size: | 0,00 |
Description
Almost NEW In Prime Walk to Town Location!! This Unique, One Of a Kind Home Offers a Spacious Open Floor Plan That Meets The Needs of Todays Transitional, Casual Lifestyle. The Main Floor offers the perfect Blend for Comfortable Living & Entertaining...An Impressive Oversized Family Room, Large Dining Area and a Gorgeous Custom Kitchen W/ Expresso Stained Cabinets, Island With Beverage Center, Hip Backsplash, Decorative Lighting & All The Extras...Gleaming Hardwood Floors on The Entire First level & Bose Surround Sound System! The Newly Finished English Basement is a "10" Boasting Plenty Of Recreation Space, Huge Unfinished-Storage area- 27x10 & Stylish Full Bath. First Floor office, Second Floor laundry & An Awesome Master Suite Complete This Home. Exterior Offers Brand New Cedar Deck, Fenced-In Yard For Privacy & Irrigation System! Welcome Home!
Property Specifics
| Single Family | |
| — | |
| — | |
| 2011 | |
| Full,English | |
| — | |
| No | |
| — |
| Du Page | |
| — | |
| 0 / Not Applicable | |
| None | |
| Lake Michigan,Public | |
| Public Sewer | |
| 09038048 | |
| 0905319011 |
Nearby Schools
| NAME: | DISTRICT: | DISTANCE: | |
|---|---|---|---|
|
Grade School
Lester Elementary School |
58 | — | |
|
Middle School
Herrick Middle School |
58 | Not in DB | |
|
High School
North High School |
99 | Not in DB | |
Property History
| DATE: | EVENT: | PRICE: | SOURCE: |
|---|---|---|---|
| 13 Nov, 2015 | Sold | $705,000 | MRED MLS |
| 28 Sep, 2015 | Under contract | $739,500 | MRED MLS |
| 14 Sep, 2015 | Listed for sale | $739,500 | MRED MLS |
Room Specifics
Total Bedrooms: 4
Bedrooms Above Ground: 4
Bedrooms Below Ground: 0
Dimensions: —
Floor Type: Carpet
Dimensions: —
Floor Type: Carpet
Dimensions: —
Floor Type: Carpet
Full Bathrooms: 4
Bathroom Amenities: Whirlpool,Separate Shower,Double Sink
Bathroom in Basement: 1
Rooms: Office,Recreation Room,Storage
Basement Description: Finished
Other Specifics
| 2 | |
| — | |
| Asphalt | |
| Deck, Storms/Screens | |
| Corner Lot | |
| 57X133 | |
| — | |
| Full | |
| Bar-Dry, Hardwood Floors, Second Floor Laundry | |
| Range, Microwave, Dishwasher, Refrigerator, Bar Fridge, Washer, Dryer, Disposal, Stainless Steel Appliance(s), Wine Refrigerator | |
| Not in DB | |
| Sidewalks, Street Lights, Street Paved | |
| — | |
| — | |
| Gas Log |
Tax History
| Year | Property Taxes |
|---|---|
| 2015 | $7,973 |
Contact Agent
Nearby Similar Homes
Nearby Sold Comparables
Contact Agent
Listing Provided By
Platinum Partners Realtors











