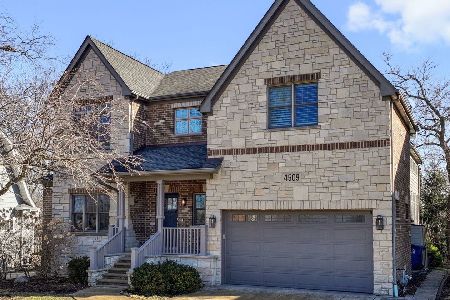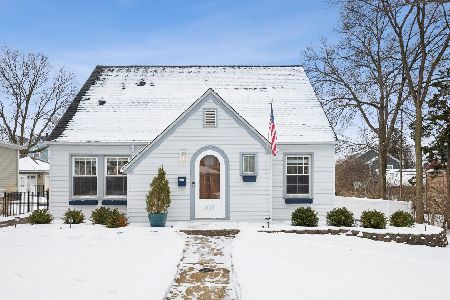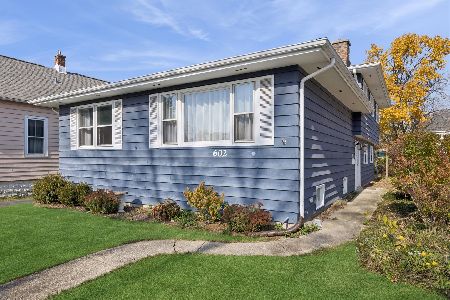4512 Elm Street, Downers Grove, Illinois 60515
$965,000
|
Sold
|
|
| Status: | Closed |
| Sqft: | 4,282 |
| Cost/Sqft: | $221 |
| Beds: | 4 |
| Baths: | 4 |
| Year Built: | 2001 |
| Property Taxes: | $14,789 |
| Days On Market: | 601 |
| Lot Size: | 0,18 |
Description
Welcome to your dream home in North Downers Grove! This beautiful 4-bedroom, 3.1-bath home is perfectly situated within walking distance to town, top-rated schools, shopping, and the Metra train to Chicago. Thoughtfully designed with an open floor plan, this home features stunning hardwood floors, high ceilings, white trim, and a neutral color palette. The gourmet kitchen has custom cabinetry, a large island, and stainless steel appliances with double ovens, opening up to a cozy family room with a fireplace, perfect for gatherings. Adjacent to the kitchen is a bright and charming sunroom-dining area, offering additional year-round living space with views of the backyard. The main level also includes a dining room, living room/office, and a convenient mudroom/laundry room. Upstairs, the large primary suite features a walk-in closet and a spa-like bathroom with a tub and separate shower. Three additional roomy bedrooms, two with walk-in closets, provide plenty of storage and comfort. The finished basement offers a rec room for entertainment, plenty of room for a work-out area, built in cabinetry, and ample storage space. The lovely backyard includes a patio area, pergola, firepit and a fenced yard, ideal for outdoor activities and relaxation. Embrace the perfect blend of luxury, comfort, and convenience in this meticulously designed home. Welcome home to North Downers Grove!
Property Specifics
| Single Family | |
| — | |
| — | |
| 2001 | |
| — | |
| — | |
| No | |
| 0.18 |
| — | |
| — | |
| 0 / Not Applicable | |
| — | |
| — | |
| — | |
| 12096209 | |
| 0905319014 |
Nearby Schools
| NAME: | DISTRICT: | DISTANCE: | |
|---|---|---|---|
|
Grade School
Lester Elementary School |
58 | — | |
|
Middle School
Herrick Middle School |
58 | Not in DB | |
|
High School
North High School |
99 | Not in DB | |
Property History
| DATE: | EVENT: | PRICE: | SOURCE: |
|---|---|---|---|
| 18 Oct, 2024 | Sold | $965,000 | MRED MLS |
| 15 Jul, 2024 | Under contract | $945,000 | MRED MLS |
| 8 Jul, 2024 | Listed for sale | $945,000 | MRED MLS |






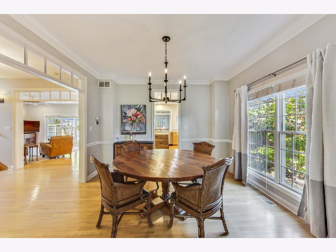

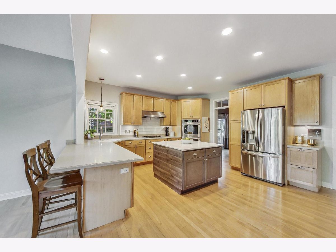
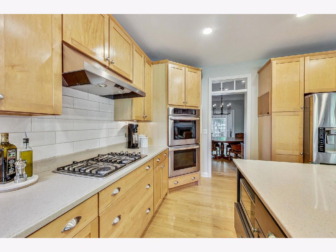
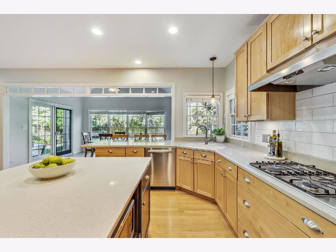

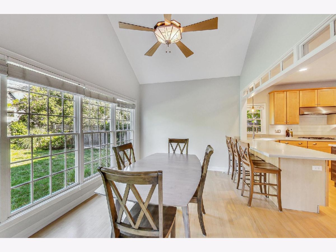
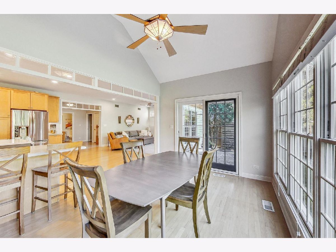
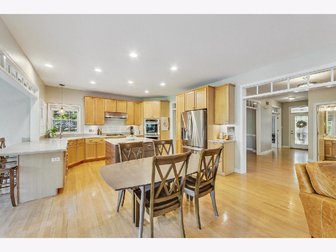
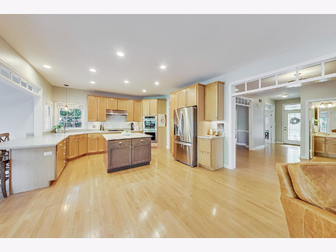
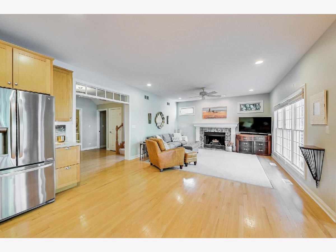
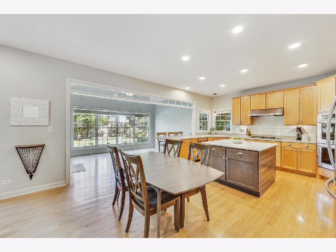
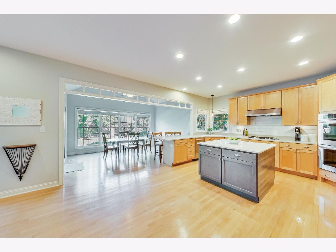
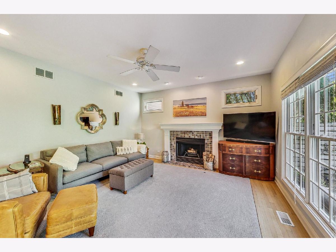
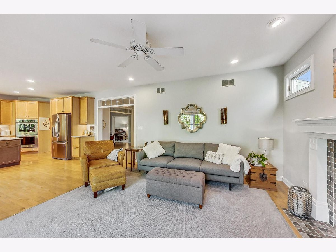
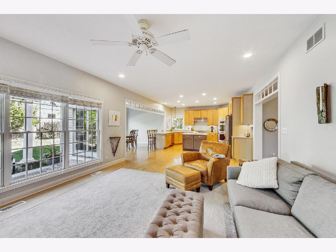
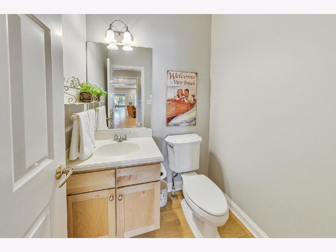
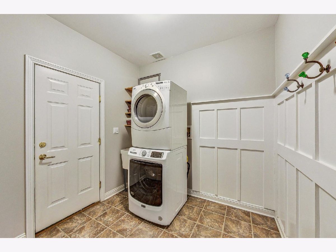
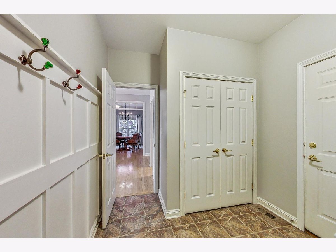
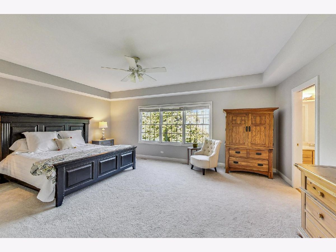
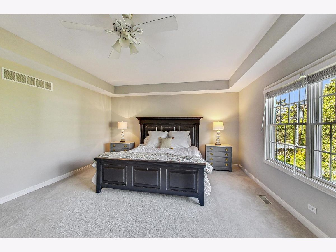
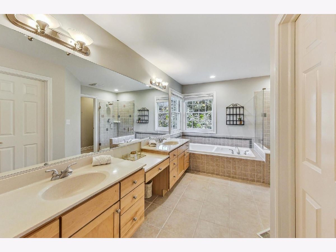
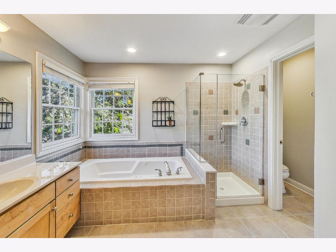
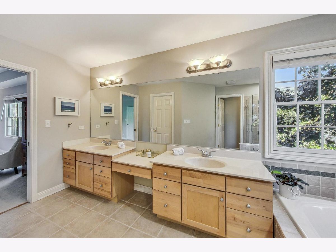
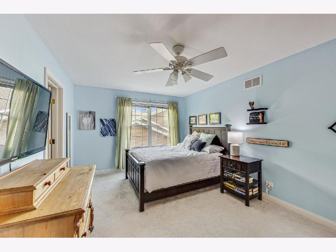
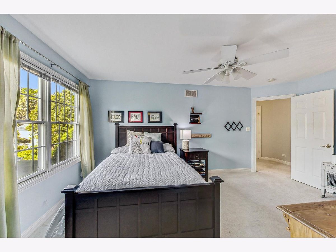
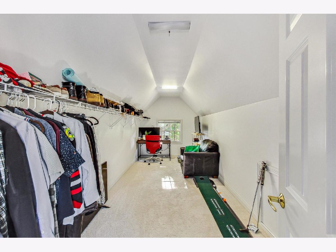
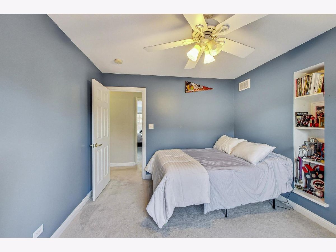

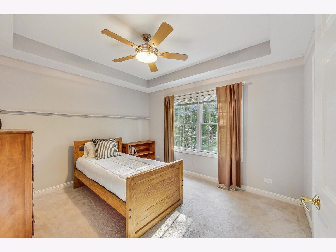
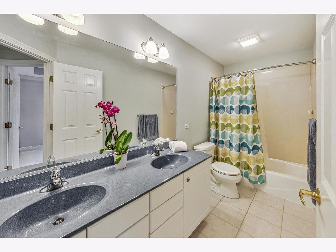
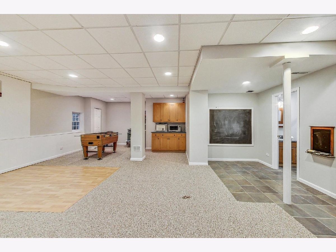
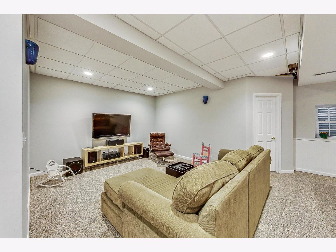
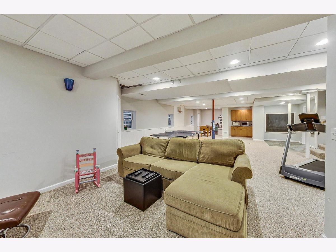
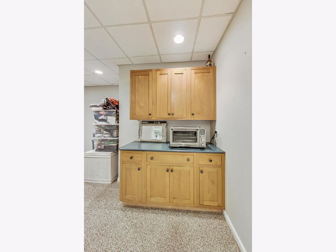
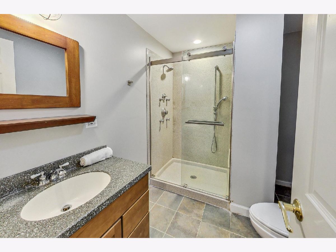
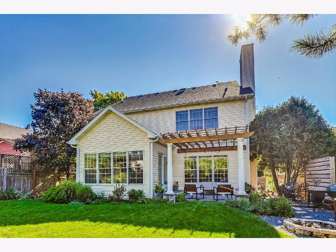
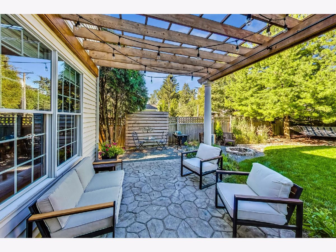
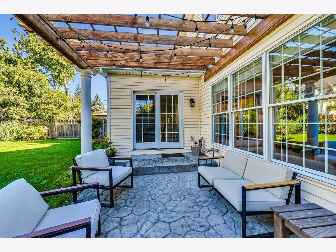
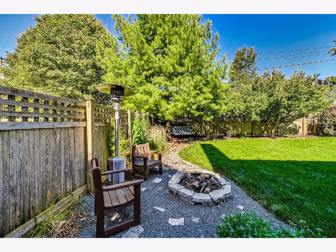
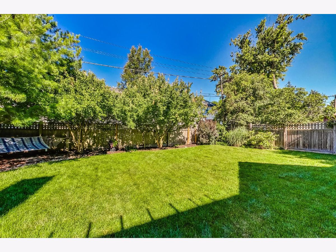
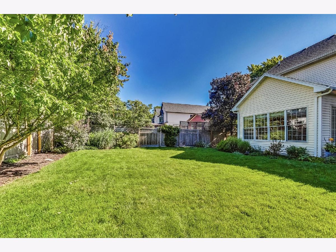
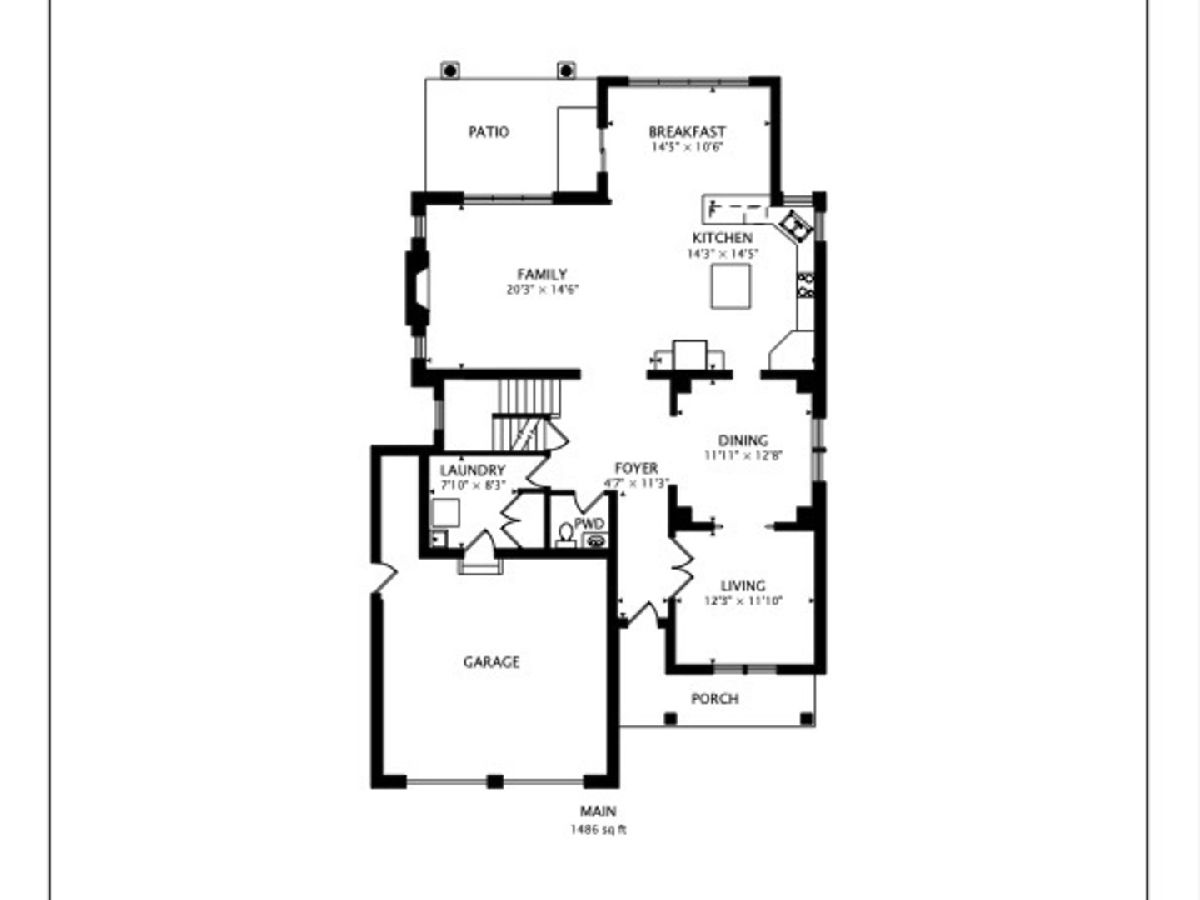
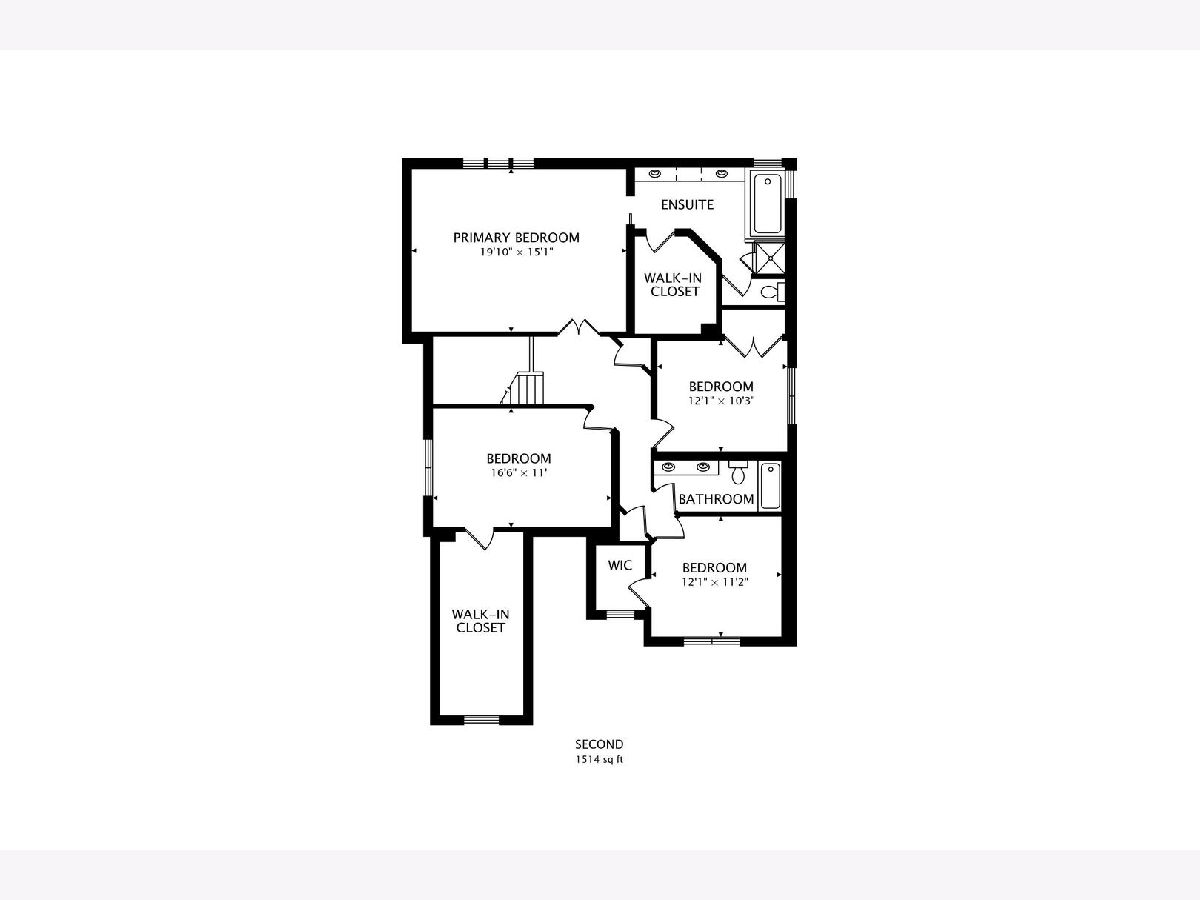
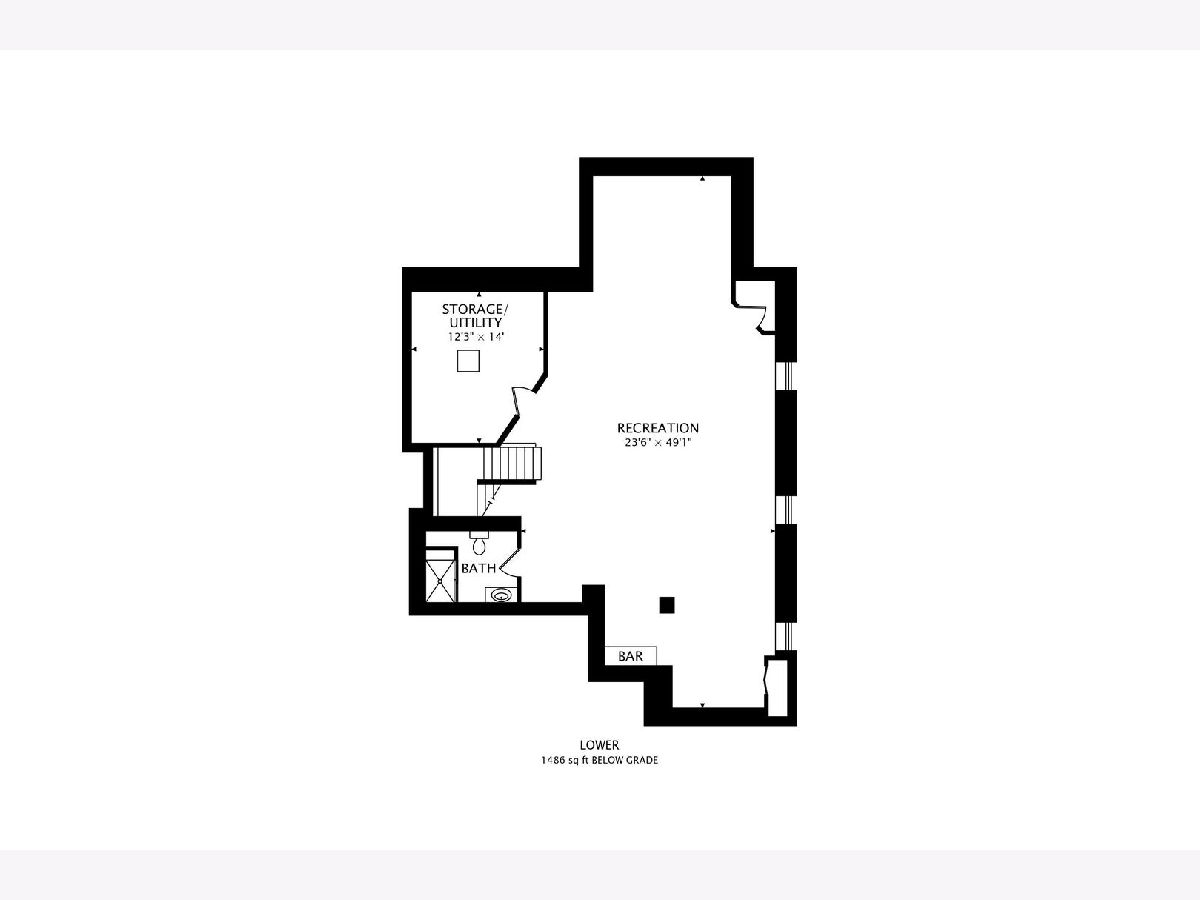
Room Specifics
Total Bedrooms: 4
Bedrooms Above Ground: 4
Bedrooms Below Ground: 0
Dimensions: —
Floor Type: —
Dimensions: —
Floor Type: —
Dimensions: —
Floor Type: —
Full Bathrooms: 4
Bathroom Amenities: Separate Shower,Double Sink
Bathroom in Basement: 1
Rooms: —
Basement Description: Finished
Other Specifics
| 2 | |
| — | |
| Asphalt | |
| — | |
| — | |
| 58 X 132 | |
| Full | |
| — | |
| — | |
| — | |
| Not in DB | |
| — | |
| — | |
| — | |
| — |
Tax History
| Year | Property Taxes |
|---|---|
| 2024 | $14,789 |
Contact Agent
Nearby Similar Homes
Nearby Sold Comparables
Contact Agent
Listing Provided By
Platinum Partners Realtors



