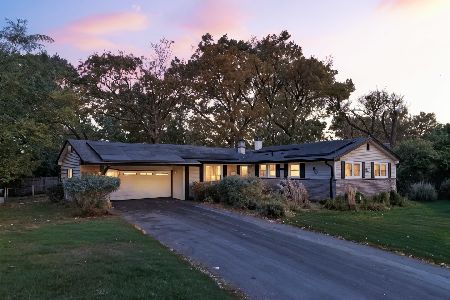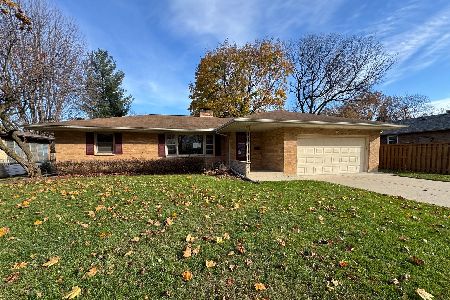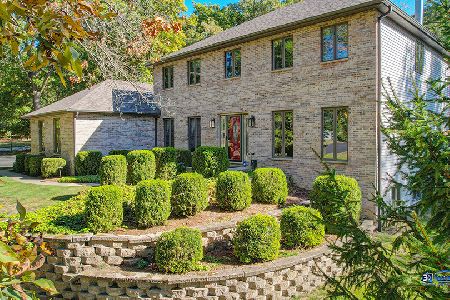451 Bonnie Dundee Road, East Dundee, Illinois 60118
$240,000
|
Sold
|
|
| Status: | Closed |
| Sqft: | 2,240 |
| Cost/Sqft: | $120 |
| Beds: | 4 |
| Baths: | 2 |
| Year Built: | 1972 |
| Property Taxes: | $6,831 |
| Days On Market: | 3456 |
| Lot Size: | 0,50 |
Description
Beautiful remodeled home nestled on over half an acre in Lakewood Lodge Estates. Almost everything has been done for you!! Beautiful custom chef's kitchen w/ island. All new stainless steel appliances including Bosch gas cook top with glass hood and Corian counters. Large cozy eating area w/ bay window and built-in desk. Charming family room has wood burning fireplace. Separate dining room leads to screened-in porch overlooking luscious wooded area. Living room faces deep wooded lot which has buildable space for a cottage, workshop, etc, and access from secluded Maxwelton Road. Floor to ceiling windows on most of the main floor. Gorgeous hardwood flooring installed in 2011, first floor master bedroom & large walk in closet, full bath on first floor, newer roof, enormous basement with new finished multi-use room. Home also includes new: furnace, A/C, hot water heater, appliances, washer and dryer, and carpeting. Truly a lovely home, nothing to do but move in and enjoy.
Property Specifics
| Single Family | |
| — | |
| Cape Cod | |
| 1972 | |
| Full | |
| CAPE COD | |
| No | |
| 0.5 |
| Kane | |
| Lakewood Lodge Estates | |
| 0 / Not Applicable | |
| None | |
| Private Well | |
| Septic-Private | |
| 09307632 | |
| 0323131023 |
Property History
| DATE: | EVENT: | PRICE: | SOURCE: |
|---|---|---|---|
| 13 May, 2009 | Sold | $360,000 | MRED MLS |
| 23 Feb, 2009 | Under contract | $399,995 | MRED MLS |
| 6 Jan, 2009 | Listed for sale | $399,995 | MRED MLS |
| 30 Dec, 2016 | Sold | $240,000 | MRED MLS |
| 15 Sep, 2016 | Under contract | $269,900 | MRED MLS |
| 5 Aug, 2016 | Listed for sale | $269,900 | MRED MLS |
Room Specifics
Total Bedrooms: 4
Bedrooms Above Ground: 4
Bedrooms Below Ground: 0
Dimensions: —
Floor Type: Carpet
Dimensions: —
Floor Type: Carpet
Dimensions: —
Floor Type: Carpet
Full Bathrooms: 2
Bathroom Amenities: —
Bathroom in Basement: 0
Rooms: Breakfast Room,Loft,Office,Screened Porch
Basement Description: Unfinished
Other Specifics
| 2 | |
| — | |
| — | |
| Patio, Porch Screened, Brick Paver Patio | |
| Wooded | |
| 105X150 | |
| — | |
| None | |
| Skylight(s), Hardwood Floors, First Floor Bedroom, First Floor Full Bath | |
| Range, Microwave, Dishwasher, Refrigerator, Washer, Dryer, Disposal, Stainless Steel Appliance(s) | |
| Not in DB | |
| — | |
| — | |
| — | |
| Wood Burning |
Tax History
| Year | Property Taxes |
|---|---|
| 2009 | $7,013 |
| 2016 | $6,831 |
Contact Agent
Nearby Similar Homes
Nearby Sold Comparables
Contact Agent
Listing Provided By
RE/MAX Suburban







