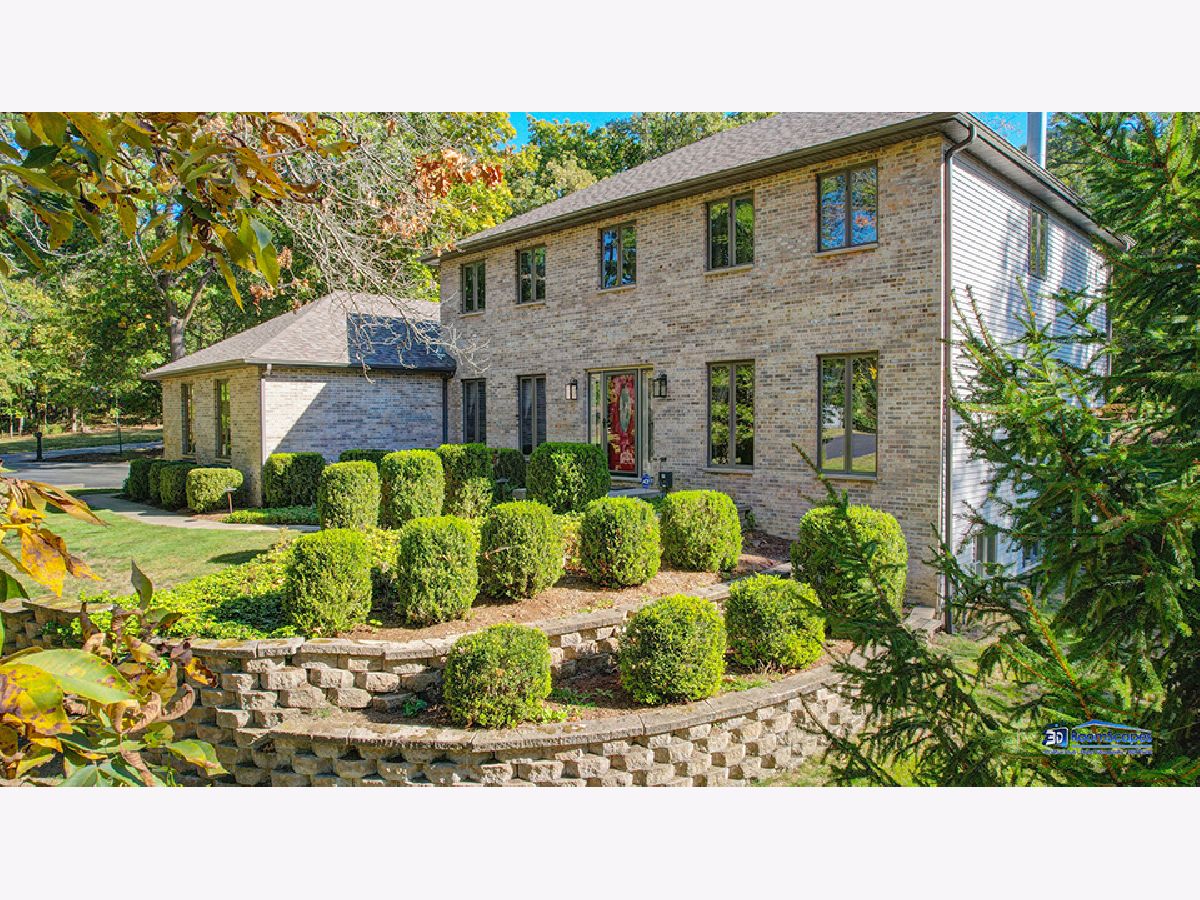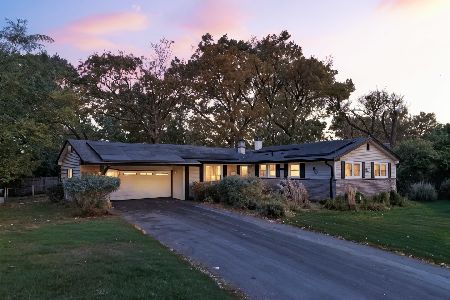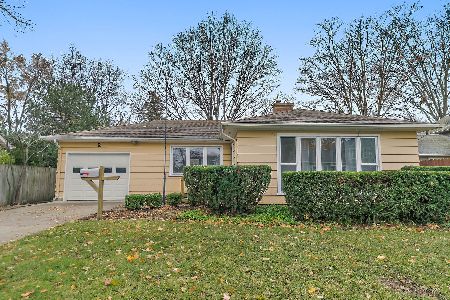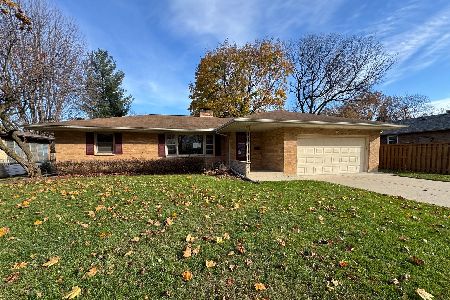602 Ashland Avenue, East Dundee, Illinois 60118
$517,500
|
Sold
|
|
| Status: | Closed |
| Sqft: | 2,887 |
| Cost/Sqft: | $190 |
| Beds: | 4 |
| Baths: | 3 |
| Year Built: | 1988 |
| Property Taxes: | $10,224 |
| Days On Market: | 470 |
| Lot Size: | 0,45 |
Description
Stunning 2-Story Home on Serene Wooded Lot in East Dundee! Welcome to 602 Ashland Ave, a beautifully upgraded 2-story home nestled on almost half an acre of wooded bliss. This home boasts an impressive side-load 3-car garage and is filled with luxurious features for modern living. Inside, enjoy the elegance of hardwood floors and a remodeled kitchen with a massive island, custom cherry cabinets, granite countertops, stainless steel appliances, a wet bar, coffee bar, and beverage fridge. The 1st floor offers a den/office space, formal living and dining rooms, and a convenient laundry room. The master suite is a true retreat, featuring a spa-like bathroom with a soaking tub, stand-alone shower, dual sinks, makeup counter, and a walk-in closet. The finished English basement adds extra space for entertainment with a game area, a fabulous wine cellar, and abundant storage. Step outside to the beautifully landscaped yard where you'll find a paver brick patio, a deck, a screened-in porch, and even a hot tub for ultimate relaxation. Brand new roof Sept 2024. All of this is just a short walk to local schools and the vibrant downtown Dundee area, with its restaurants, shopping, riverwalk, and the beloved Depot Market. Don't miss out on this exceptional property!
Property Specifics
| Single Family | |
| — | |
| — | |
| 1988 | |
| — | |
| — | |
| No | |
| 0.45 |
| Kane | |
| Lakewood Lodge Estates | |
| 0 / Not Applicable | |
| — | |
| — | |
| — | |
| 12170086 | |
| 0323131018 |
Nearby Schools
| NAME: | DISTRICT: | DISTANCE: | |
|---|---|---|---|
|
Grade School
Parkview Elementary School |
300 | — | |
|
Middle School
Carpentersville Middle School |
300 | Not in DB | |
|
High School
Dundee-crown High School |
300 | Not in DB | |
Property History
| DATE: | EVENT: | PRICE: | SOURCE: |
|---|---|---|---|
| 5 Aug, 2008 | Sold | $345,000 | MRED MLS |
| 16 Jun, 2008 | Under contract | $375,000 | MRED MLS |
| — | Last price change | $399,999 | MRED MLS |
| 28 Sep, 2007 | Listed for sale | $399,999 | MRED MLS |
| 6 Dec, 2024 | Sold | $517,500 | MRED MLS |
| 9 Nov, 2024 | Under contract | $549,000 | MRED MLS |
| 9 Oct, 2024 | Listed for sale | $549,000 | MRED MLS |
























































Room Specifics
Total Bedrooms: 4
Bedrooms Above Ground: 4
Bedrooms Below Ground: 0
Dimensions: —
Floor Type: —
Dimensions: —
Floor Type: —
Dimensions: —
Floor Type: —
Full Bathrooms: 3
Bathroom Amenities: Separate Shower,Double Sink,Soaking Tub
Bathroom in Basement: 0
Rooms: —
Basement Description: Partially Finished,Egress Window,Lookout,Rec/Family Area,Storage Space,Daylight
Other Specifics
| 3 | |
| — | |
| Asphalt | |
| — | |
| — | |
| 87X45X146X146X123 | |
| Unfinished | |
| — | |
| — | |
| — | |
| Not in DB | |
| — | |
| — | |
| — | |
| — |
Tax History
| Year | Property Taxes |
|---|---|
| 2008 | $8,895 |
| 2024 | $10,224 |
Contact Agent
Nearby Similar Homes
Nearby Sold Comparables
Contact Agent
Listing Provided By
Keller Williams North Shore West








