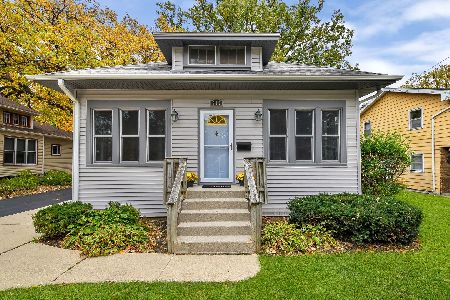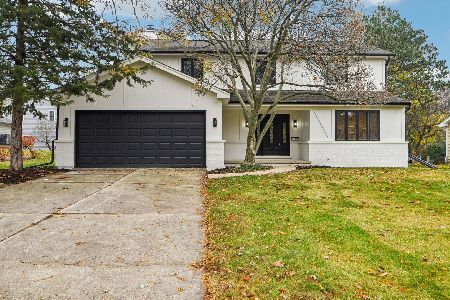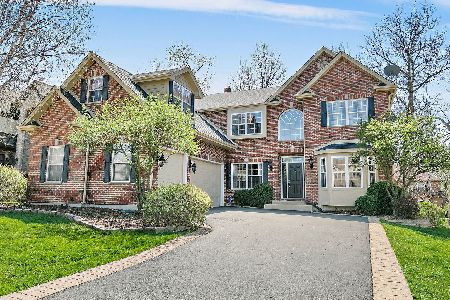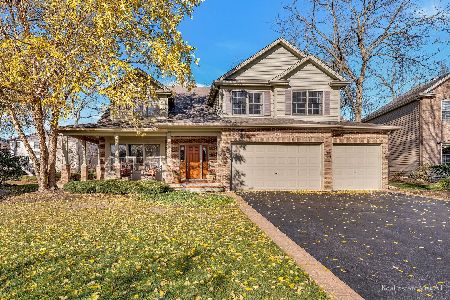451 Pond View Lane, Bartlett, Illinois 60103
$410,000
|
Sold
|
|
| Status: | Closed |
| Sqft: | 3,936 |
| Cost/Sqft: | $109 |
| Beds: | 4 |
| Baths: | 5 |
| Year Built: | 2003 |
| Property Taxes: | $12,802 |
| Days On Market: | 1930 |
| Lot Size: | 0,24 |
Description
Priced to Sell! Custom home with brick and stone exterior. Open and soaring 2 story foyer with hardwood floors. Large formal LR & DR. Stunning Kitchen with custom cabinetry, stainless steel appliances including a double oven, granite counters, breakfast bar great for gatherings, large eating area and plantation shutters. Bright and Large family room with gas fireplace with plantation shutters great for entertaining or movie night. First floor office w/ hardwood floors. Expansive Trex deck surrounded by brick paver patio. Professionally landscaped with mature trees. Luxury master suite with expansive bath, vaulted ceiling over looking back yard. Huge walk-in closet. Guest bedroom with vaulted ceilings, huge closet and private bath. English basement with great light, w/bar, rec/game room, fireplace, full custom bath and storage area. High ceilings. HVAC new in 2016. 3 Car garage with concrete driveway. Close to Metra and DT Bartlett. MLS #10841406
Property Specifics
| Single Family | |
| — | |
| Traditional | |
| 2003 | |
| Full | |
| — | |
| No | |
| 0.24 |
| Cook | |
| Old Bartlett | |
| 12 / Monthly | |
| None | |
| Public | |
| Public Sewer | |
| 10841406 | |
| 06344110290000 |
Nearby Schools
| NAME: | DISTRICT: | DISTANCE: | |
|---|---|---|---|
|
Grade School
Bartlett Elementary School |
46 | — | |
|
Middle School
Eastview Middle School |
46 | Not in DB | |
|
High School
South Elgin High School |
46 | Not in DB | |
Property History
| DATE: | EVENT: | PRICE: | SOURCE: |
|---|---|---|---|
| 16 Nov, 2020 | Sold | $410,000 | MRED MLS |
| 7 Oct, 2020 | Under contract | $429,999 | MRED MLS |
| — | Last price change | $445,000 | MRED MLS |
| 31 Aug, 2020 | Listed for sale | $445,000 | MRED MLS |
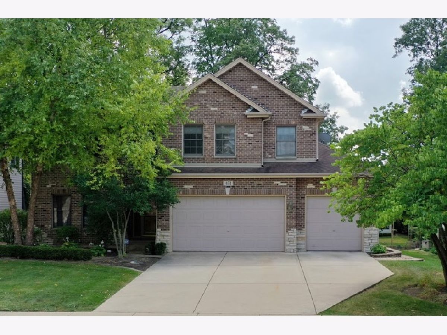
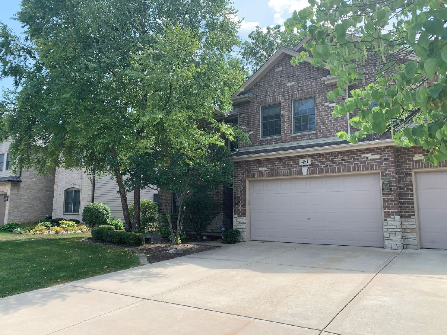
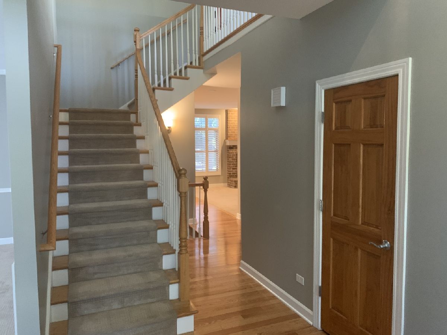
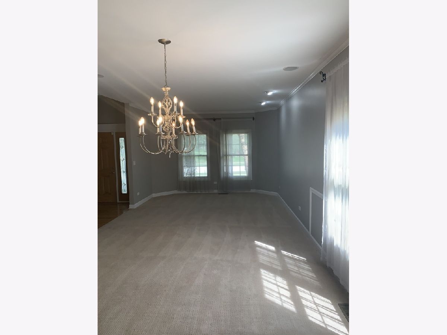
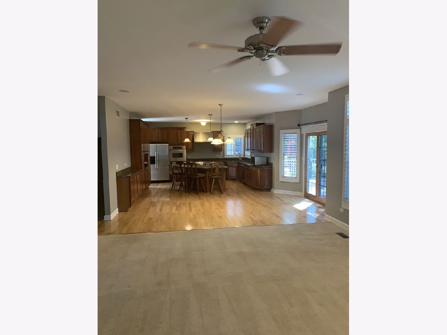
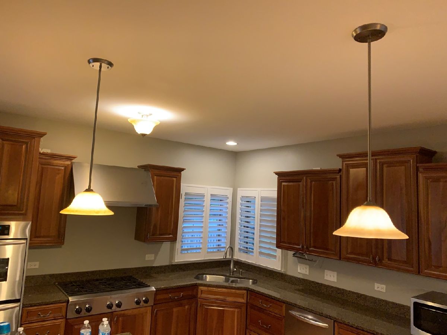
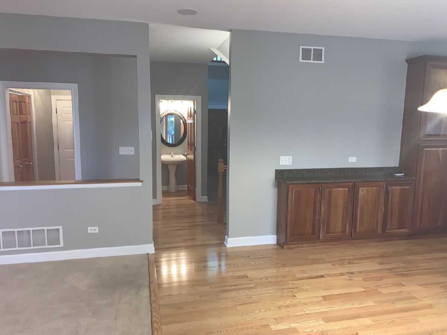
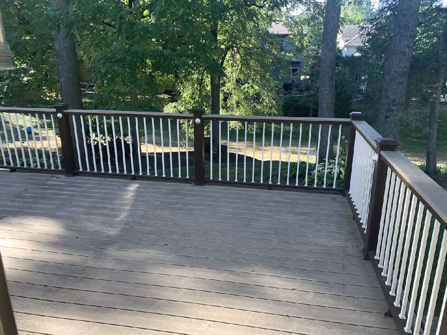
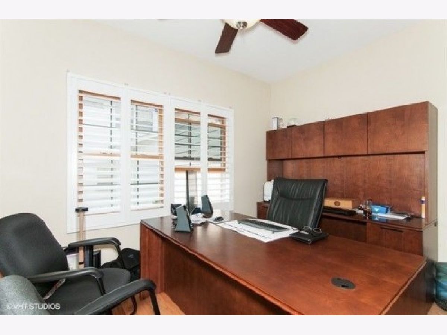
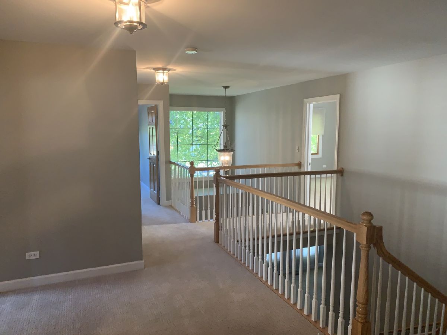
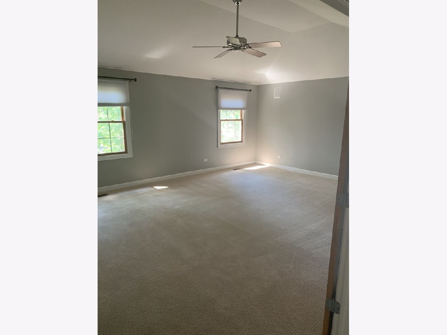
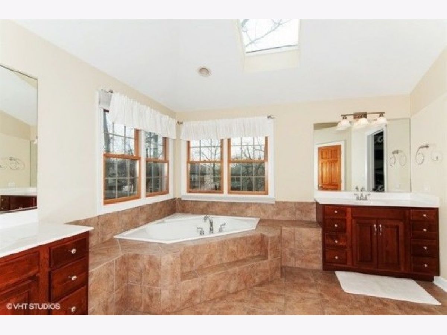
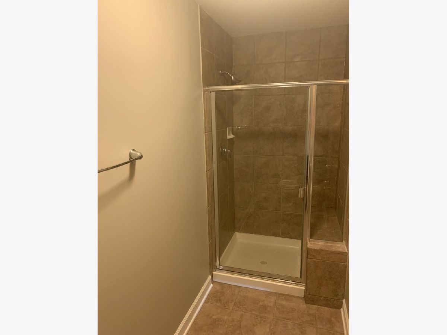
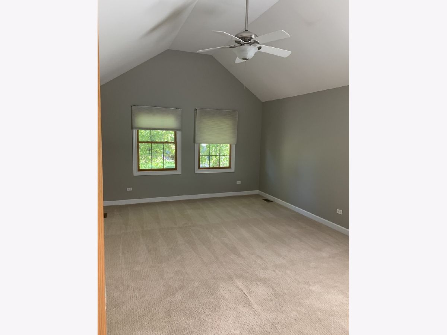
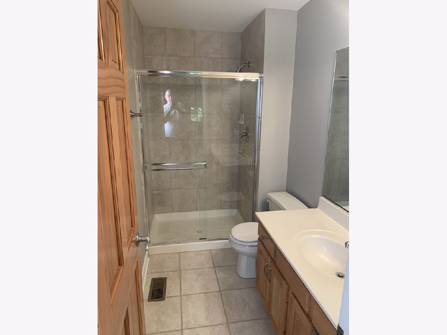
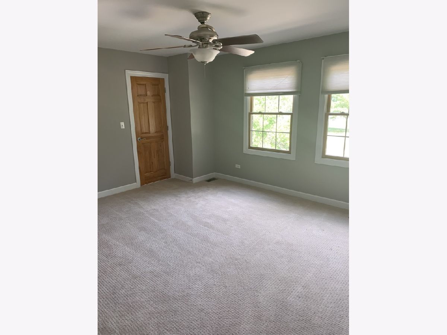
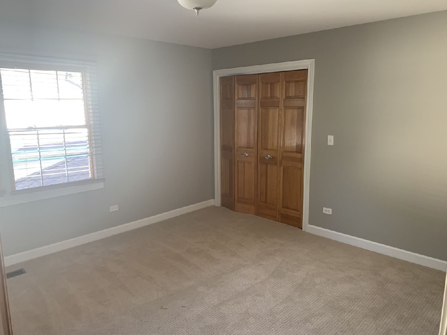
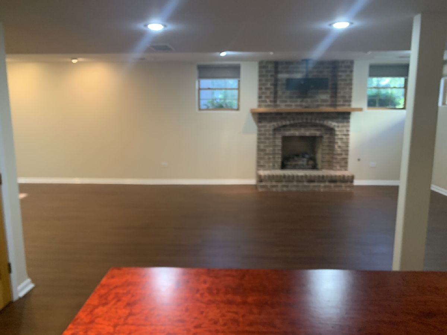
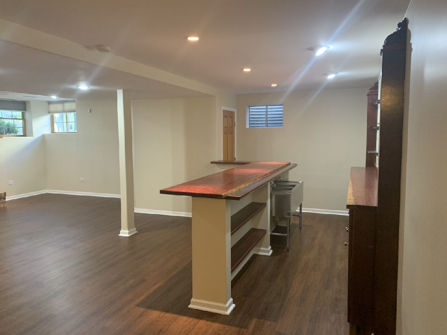
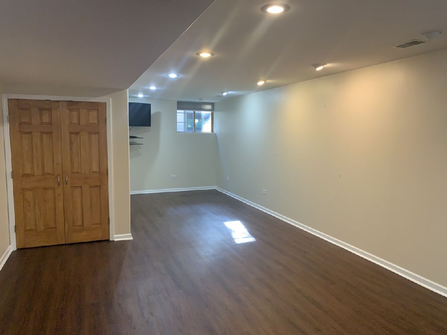
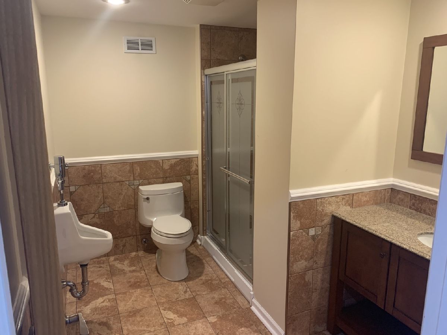
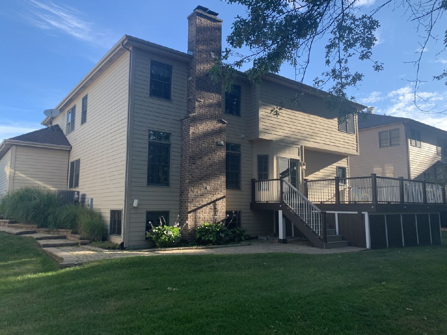
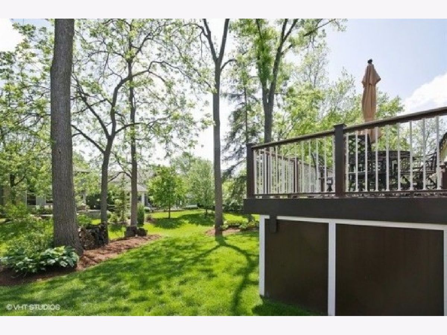
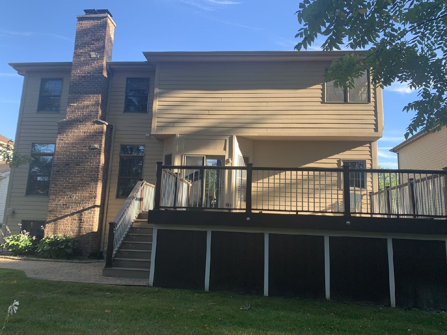
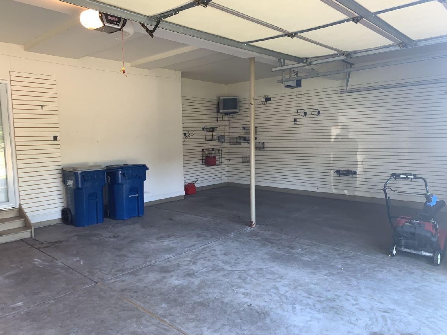
Room Specifics
Total Bedrooms: 4
Bedrooms Above Ground: 4
Bedrooms Below Ground: 0
Dimensions: —
Floor Type: Carpet
Dimensions: —
Floor Type: Carpet
Dimensions: —
Floor Type: Carpet
Full Bathrooms: 5
Bathroom Amenities: Separate Shower,Double Sink,Garden Tub
Bathroom in Basement: 1
Rooms: Office,Storage
Basement Description: Finished,Egress Window
Other Specifics
| 3 | |
| Concrete Perimeter | |
| Concrete | |
| Deck, Porch, Brick Paver Patio | |
| Landscaped,Mature Trees | |
| 150 X 66 | |
| Pull Down Stair,Unfinished | |
| Full | |
| Vaulted/Cathedral Ceilings, Skylight(s), Bar-Wet, Wood Laminate Floors, Second Floor Laundry, Walk-In Closet(s) | |
| Double Oven, Dishwasher, Refrigerator, Washer, Dryer, Disposal, Wine Refrigerator | |
| Not in DB | |
| Curbs, Sidewalks, Street Lights, Street Paved | |
| — | |
| — | |
| Gas Log, Gas Starter |
Tax History
| Year | Property Taxes |
|---|---|
| 2020 | $12,802 |
Contact Agent
Nearby Similar Homes
Nearby Sold Comparables
Contact Agent
Listing Provided By
Metro Realty Inc.

