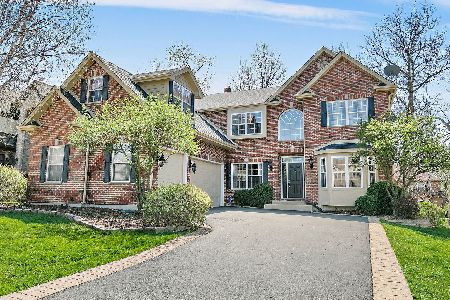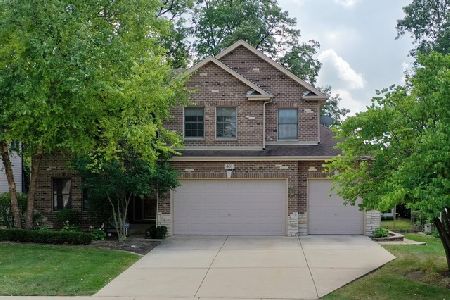446 Pond View Lane, Bartlett, Illinois 60103
$419,500
|
Sold
|
|
| Status: | Closed |
| Sqft: | 3,640 |
| Cost/Sqft: | $118 |
| Beds: | 4 |
| Baths: | 4 |
| Year Built: | 2001 |
| Property Taxes: | $12,215 |
| Days On Market: | 2811 |
| Lot Size: | 0,35 |
Description
Motivated seller, thousands $$ below market. Custom built 3640 sf home W/4 oversized BRs. MBR W/tray ceiling & large luxury master bath. 2nd and 3rd BRs walk-in closets & take a queen or king sized bed comfortably! LRG/Loft, great for kids entertaining area. 1st Floor 9' ceilings, Large KIT/island seating, plus eating area, 42" maple cabinets. Formal DR W/butler bar. FR wired W/surround, secluded OFC for anyone that needs space to work quietly. 1500 SF English BSMT W/ 9' ceilings, custom bar W/maple cabinetry. Wired surround sound, pool table & custom high end lighting. Bonus room W/glass French doors can be used for a work out room/ofc or 5th BR. LL has full bath W/marble floor & shower. Custom built 17 x 36 in-ground pool W/1000 sf stamped concrete decking, 10 x 20 deck overlooking pool & large prof landscaped yard. Plenty of storage in MBR walk-in attic, & large storage in LL. Energy eff W/dual zone HVAC. 5 min walk to train station & downtown Bartlett. A real steal at this price!
Property Specifics
| Single Family | |
| — | |
| Contemporary | |
| 2001 | |
| Full,English | |
| CUSTOM | |
| No | |
| 0.35 |
| Cook | |
| — | |
| 110 / Annual | |
| None | |
| Public | |
| Public Sewer | |
| 09952325 | |
| 06344060520000 |
Property History
| DATE: | EVENT: | PRICE: | SOURCE: |
|---|---|---|---|
| 9 Jul, 2018 | Sold | $419,500 | MRED MLS |
| 25 May, 2018 | Under contract | $429,900 | MRED MLS |
| 16 May, 2018 | Listed for sale | $429,900 | MRED MLS |
Room Specifics
Total Bedrooms: 4
Bedrooms Above Ground: 4
Bedrooms Below Ground: 0
Dimensions: —
Floor Type: Carpet
Dimensions: —
Floor Type: Carpet
Dimensions: —
Floor Type: Carpet
Full Bathrooms: 4
Bathroom Amenities: Whirlpool,Separate Shower,Double Sink
Bathroom in Basement: 1
Rooms: Den,Eating Area,Foyer,Loft,Recreation Room,Study,Walk In Closet
Basement Description: Finished
Other Specifics
| 2 | |
| — | |
| — | |
| Deck, Patio, In Ground Pool | |
| Fenced Yard,Landscaped | |
| 70X225 | |
| — | |
| Full | |
| Bar-Wet, First Floor Laundry | |
| Microwave, Dishwasher, Refrigerator, Disposal, Cooktop, Built-In Oven, Range Hood | |
| Not in DB | |
| — | |
| — | |
| — | |
| Wood Burning, Gas Starter |
Tax History
| Year | Property Taxes |
|---|---|
| 2018 | $12,215 |
Contact Agent
Nearby Sold Comparables
Contact Agent
Listing Provided By
Baird & Warner






