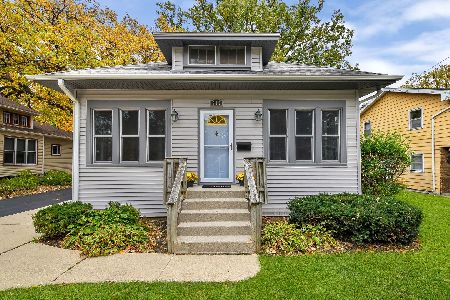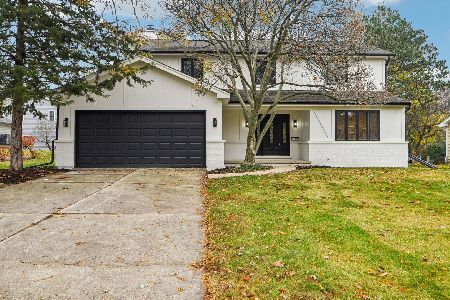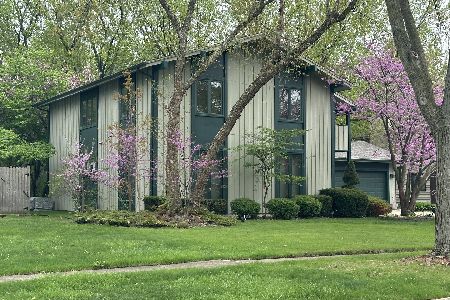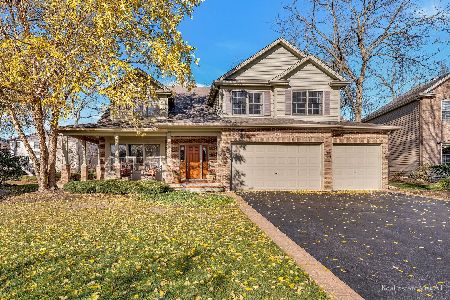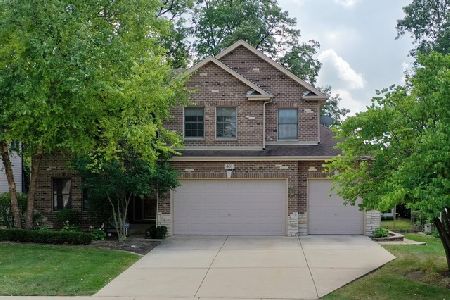443 Pond View Lane, Bartlett, Illinois 60103
$720,000
|
Sold
|
|
| Status: | Closed |
| Sqft: | 3,386 |
| Cost/Sqft: | $210 |
| Beds: | 4 |
| Baths: | 4 |
| Year Built: | 2001 |
| Property Taxes: | $13,023 |
| Days On Market: | 602 |
| Lot Size: | 0,22 |
Description
Beautiful 2-story home with full finished basement. Hardwood floors on the entire main level. Cathedral ceilings. Custom architectural details like wainscoting, crown moldings, & tray ceilings. Inviting 2-story foyer. Formal living room with French doors. Formal dining room. Open kitchen & huge family room featuring a floor to ceiling stone fireplace. Gorgeous eat-in kitchen with cherry cabinets, granite countertops, breakfast bar, cook top, double oven, beverage cooler, planning desk, newer microwave, dishwasher, & refrigerator. First floor den/ office. Convenient mud room with utility sink off the 3 car-garage. The second level over looks the family room & foyer. 4 big bedrooms. Luxury primary suite with expansive bath offering 2 vanities, separate shower, & soaking tub. Lots of closet space including a walk-in closet. Huge bonus room & laundry room. You are going to love entertaining in the fully finished basement offering a wet bar, rec room, full bathroom, & play room/ potential 5th bedroom. Enjoy relaxing on the newer composite deck (2020). New roof & gutter guards (2020). Invisible fence. Minutes to downtown Bartlett & the Metra train station. Stunning home!
Property Specifics
| Single Family | |
| — | |
| — | |
| 2001 | |
| — | |
| — | |
| No | |
| 0.22 |
| Cook | |
| The Ponds Of Olde Bartlett Estates | |
| 250 / Annual | |
| — | |
| — | |
| — | |
| 12029281 | |
| 06344110270000 |
Nearby Schools
| NAME: | DISTRICT: | DISTANCE: | |
|---|---|---|---|
|
Grade School
Bartlett Elementary School |
46 | — | |
|
Middle School
Eastview Middle School |
46 | Not in DB | |
|
High School
South Elgin High School |
46 | Not in DB | |
Property History
| DATE: | EVENT: | PRICE: | SOURCE: |
|---|---|---|---|
| 1 Jul, 2024 | Sold | $720,000 | MRED MLS |
| 1 May, 2024 | Under contract | $710,000 | MRED MLS |
| 18 Apr, 2024 | Listed for sale | $710,000 | MRED MLS |
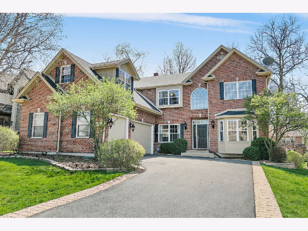
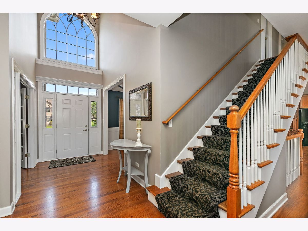
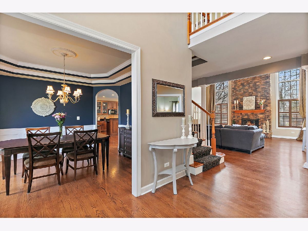
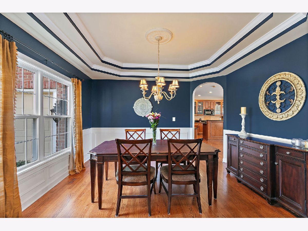
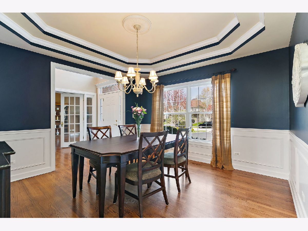
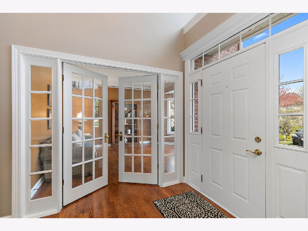
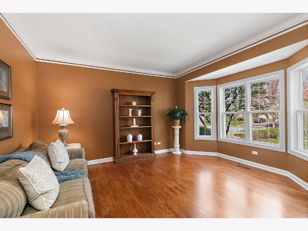
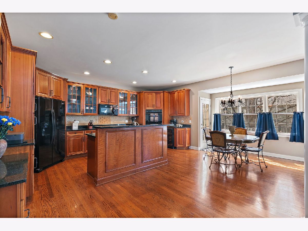
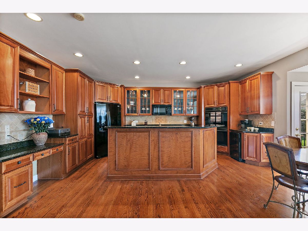
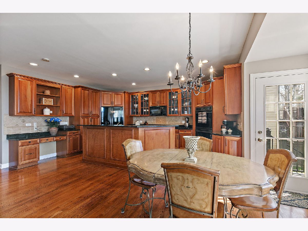
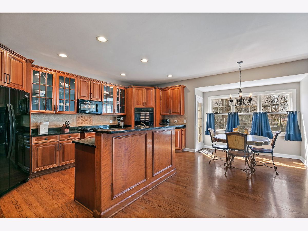
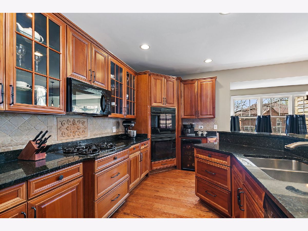
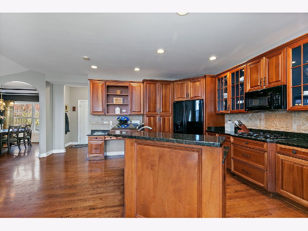
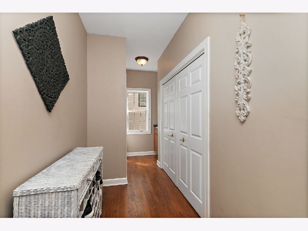
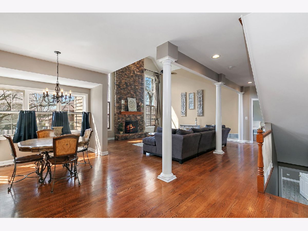
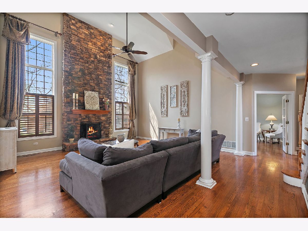
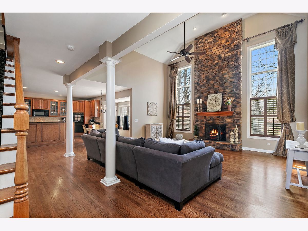
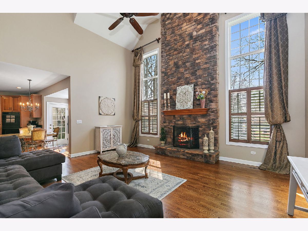
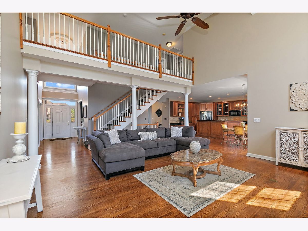
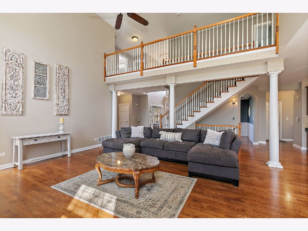
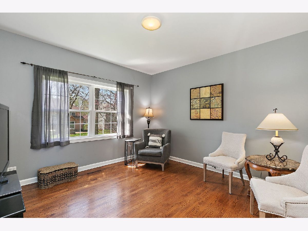
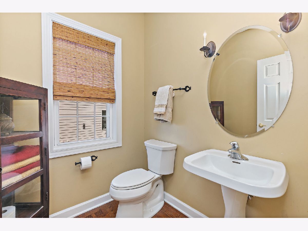
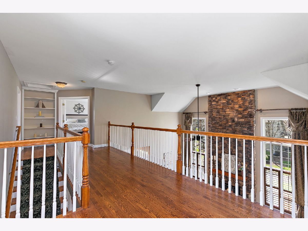
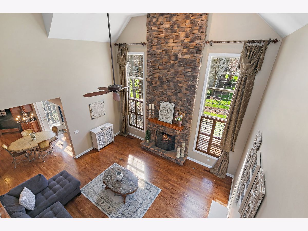
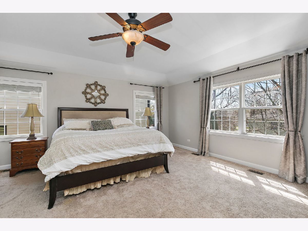
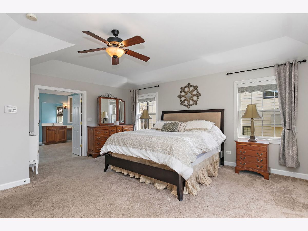
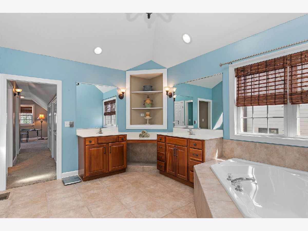
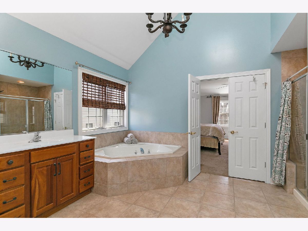
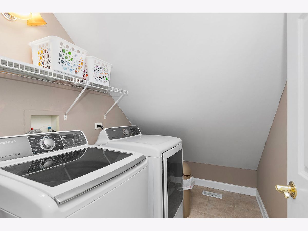
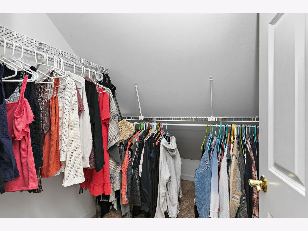
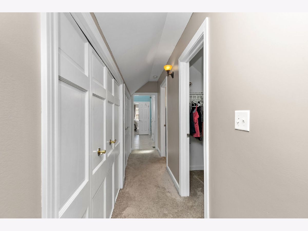
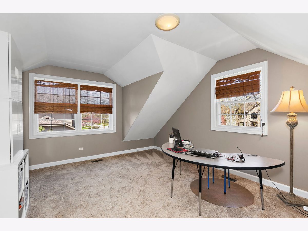
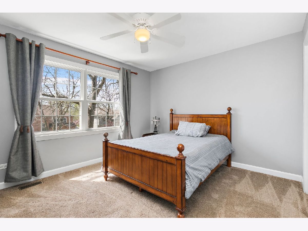
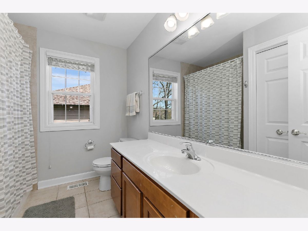
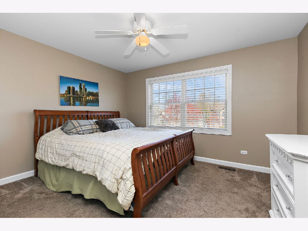
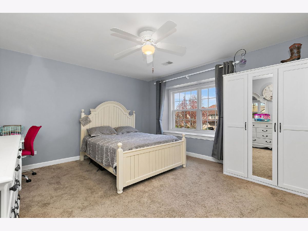
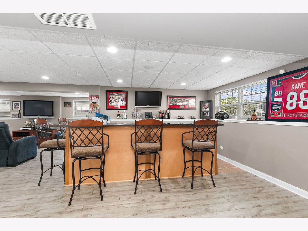
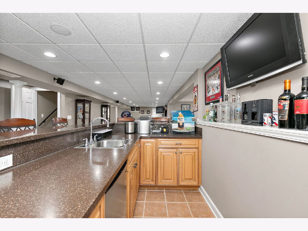
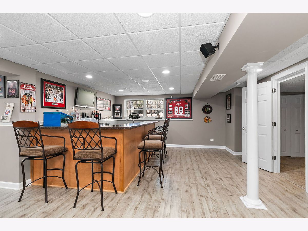
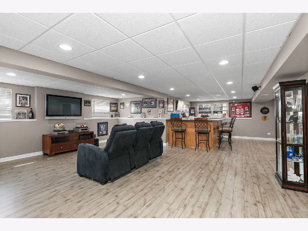
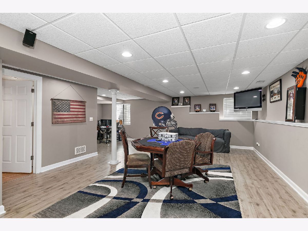
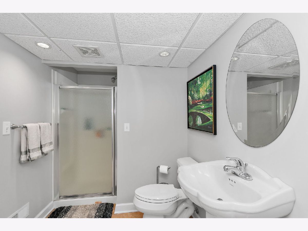
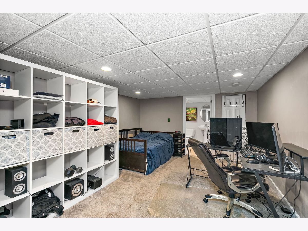
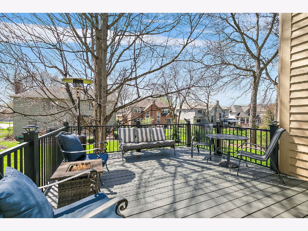
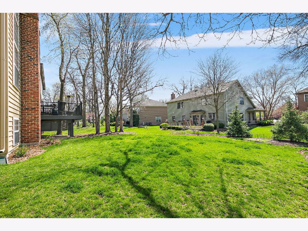
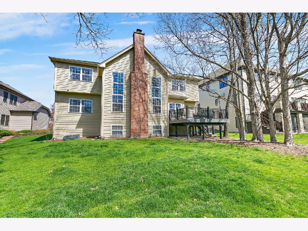
Room Specifics
Total Bedrooms: 4
Bedrooms Above Ground: 4
Bedrooms Below Ground: 0
Dimensions: —
Floor Type: —
Dimensions: —
Floor Type: —
Dimensions: —
Floor Type: —
Full Bathrooms: 4
Bathroom Amenities: Separate Shower,Double Sink,Soaking Tub
Bathroom in Basement: 1
Rooms: —
Basement Description: Finished
Other Specifics
| 3 | |
| — | |
| Asphalt | |
| — | |
| — | |
| 9591 | |
| — | |
| — | |
| — | |
| — | |
| Not in DB | |
| — | |
| — | |
| — | |
| — |
Tax History
| Year | Property Taxes |
|---|---|
| 2024 | $13,023 |
Contact Agent
Nearby Similar Homes
Nearby Sold Comparables
Contact Agent
Listing Provided By
Royal Family Real Estate

