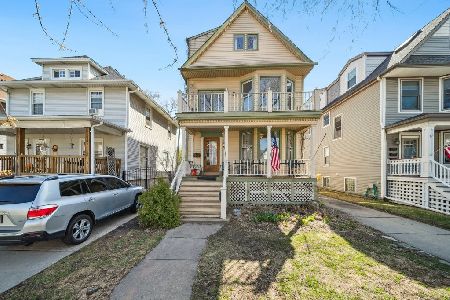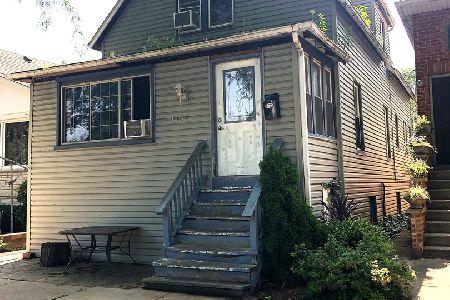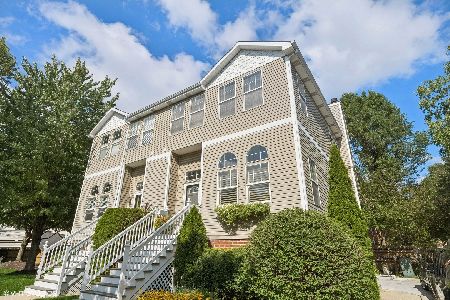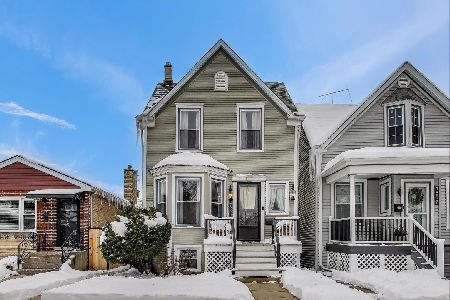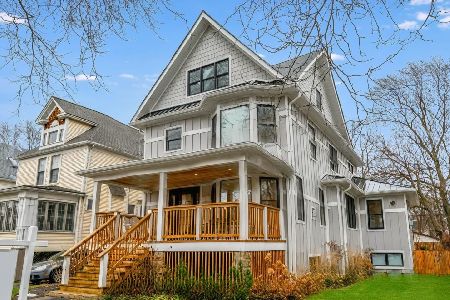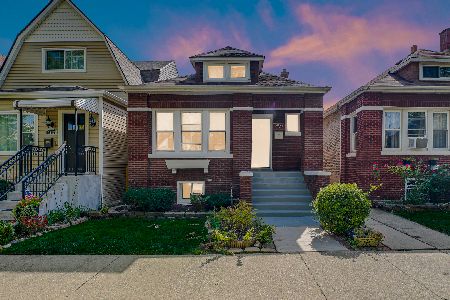4510 Larchmont Avenue, Irving Park, Chicago, Illinois 60641
$705,000
|
Sold
|
|
| Status: | Closed |
| Sqft: | 3,500 |
| Cost/Sqft: | $200 |
| Beds: | 3 |
| Baths: | 4 |
| Year Built: | 2006 |
| Property Taxes: | $9,359 |
| Days On Market: | 2453 |
| Lot Size: | 0,11 |
Description
~3,500 sq ft, 4 BR 3.5 bath single family home in phenomenal Old Irving Park location. This home sits on a 50 ft wide double lot, pedestrian only street with ample outdoor space and two fully fenced in yards. Home features updated hardwood floors, Nest thermostats with dual-zoned AC/heat, full laundry room and wet bar. This home is perfect for entertaining with generous space inside and outside. $160/month HOA includes all lawn care, water, trash, snow removal and upkeep of all the common neighborhood spaces. Amazing public transportation with only a 5-minute walk to the Grayland metra stop and 10-minute walk to the Blue Line/Irving Park metra stop. Steps from grocery, restaurants, bars and easy access to the freeway. A fantastic value in an appreciating neighborhood. 2 car attached garage!
Property Specifics
| Single Family | |
| — | |
| — | |
| 2006 | |
| Full | |
| — | |
| No | |
| 0.11 |
| Cook | |
| — | |
| 160 / Monthly | |
| Lawn Care,Scavenger,Snow Removal | |
| Lake Michigan,Public | |
| Public Sewer | |
| 10373320 | |
| 13221020650000 |
Property History
| DATE: | EVENT: | PRICE: | SOURCE: |
|---|---|---|---|
| 16 Feb, 2007 | Sold | $752,896 | MRED MLS |
| 30 Mar, 2006 | Under contract | $729,900 | MRED MLS |
| — | Last price change | $649,900 | MRED MLS |
| 12 Jul, 2005 | Listed for sale | $649,900 | MRED MLS |
| 4 Apr, 2016 | Sold | $648,000 | MRED MLS |
| 1 Feb, 2016 | Under contract | $648,000 | MRED MLS |
| 11 Jan, 2016 | Listed for sale | $648,000 | MRED MLS |
| 19 Jul, 2019 | Sold | $705,000 | MRED MLS |
| 14 May, 2019 | Under contract | $699,000 | MRED MLS |
| 9 May, 2019 | Listed for sale | $699,000 | MRED MLS |
Room Specifics
Total Bedrooms: 4
Bedrooms Above Ground: 3
Bedrooms Below Ground: 1
Dimensions: —
Floor Type: Carpet
Dimensions: —
Floor Type: Carpet
Dimensions: —
Floor Type: Ceramic Tile
Full Bathrooms: 4
Bathroom Amenities: Separate Shower,Double Sink
Bathroom in Basement: 1
Rooms: Recreation Room
Basement Description: Finished,Exterior Access
Other Specifics
| 2 | |
| Concrete Perimeter | |
| — | |
| Porch | |
| — | |
| 50 X 98 | |
| Unfinished | |
| Full | |
| Bar-Wet, Hardwood Floors, Built-in Features, Walk-In Closet(s) | |
| Range, Microwave, Dishwasher, Refrigerator, Washer, Dryer, Disposal | |
| Not in DB | |
| — | |
| — | |
| — | |
| Wood Burning, Attached Fireplace Doors/Screen |
Tax History
| Year | Property Taxes |
|---|---|
| 2016 | $8,753 |
| 2019 | $9,359 |
Contact Agent
Nearby Similar Homes
Nearby Sold Comparables
Contact Agent
Listing Provided By
Vesta Preferred LLC

