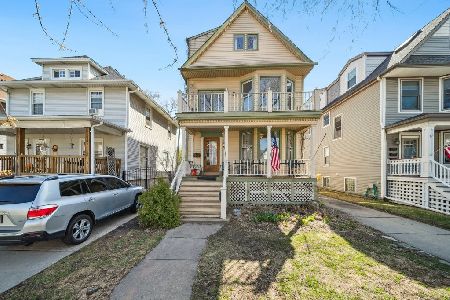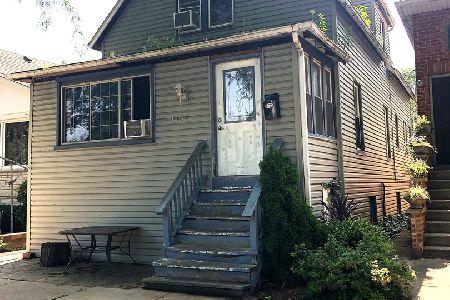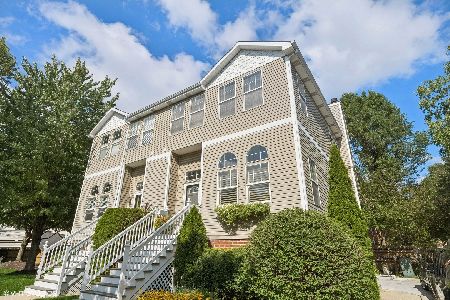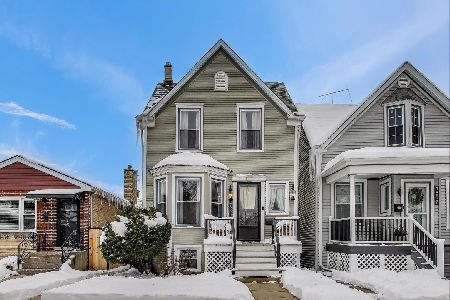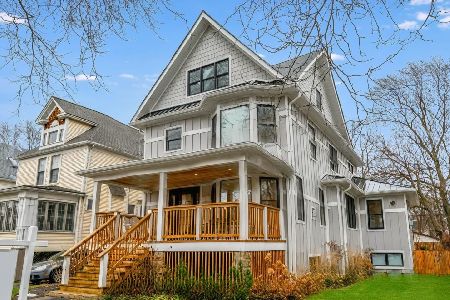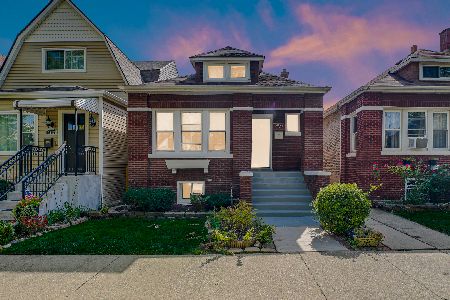4510 Larchmont Avenue, Irving Park, Chicago, Illinois 60641
$648,000
|
Sold
|
|
| Status: | Closed |
| Sqft: | 3,480 |
| Cost/Sqft: | $186 |
| Beds: | 3 |
| Baths: | 4 |
| Year Built: | 2006 |
| Property Taxes: | $8,753 |
| Days On Market: | 3667 |
| Lot Size: | 0,00 |
Description
Exceptional newer home on double lot in the heart of Old Irving Park! 4br, 3.5ba feat; 3,400sf of light-filled space w/ attached 2 car garage. Excellent open floor plan w/ living, dining, large chef's kitchen & family room on main floor. White kitchen with large island opens to breakfast nook along with custom built-ins ideal for storage. Hwd floors, 2 fireplaces & huge lower level great room with wet bar and play space. Wonderful master suite feat large walk-in closet, dual sinks, sep tub and shower. Fantastic outdoor space w/patio & landscaped yards. Easy access to 90/94 & walk to restaurants, blue line, metra & more!
Property Specifics
| Single Family | |
| — | |
| Victorian | |
| 2006 | |
| Full | |
| — | |
| No | |
| 0 |
| Cook | |
| — | |
| 145 / Monthly | |
| Lawn Care,Scavenger,Snow Removal | |
| Lake Michigan,Public | |
| Public Sewer, Sewer-Storm | |
| 09114298 | |
| 13221020650000 |
Nearby Schools
| NAME: | DISTRICT: | DISTANCE: | |
|---|---|---|---|
|
Grade School
Belding Elementary School |
299 | — | |
Property History
| DATE: | EVENT: | PRICE: | SOURCE: |
|---|---|---|---|
| 16 Feb, 2007 | Sold | $752,896 | MRED MLS |
| 30 Mar, 2006 | Under contract | $729,900 | MRED MLS |
| — | Last price change | $649,900 | MRED MLS |
| 12 Jul, 2005 | Listed for sale | $649,900 | MRED MLS |
| 4 Apr, 2016 | Sold | $648,000 | MRED MLS |
| 1 Feb, 2016 | Under contract | $648,000 | MRED MLS |
| 11 Jan, 2016 | Listed for sale | $648,000 | MRED MLS |
| 19 Jul, 2019 | Sold | $705,000 | MRED MLS |
| 14 May, 2019 | Under contract | $699,000 | MRED MLS |
| 9 May, 2019 | Listed for sale | $699,000 | MRED MLS |
Room Specifics
Total Bedrooms: 4
Bedrooms Above Ground: 3
Bedrooms Below Ground: 1
Dimensions: —
Floor Type: Carpet
Dimensions: —
Floor Type: Carpet
Dimensions: —
Floor Type: Ceramic Tile
Full Bathrooms: 4
Bathroom Amenities: Separate Shower,Double Sink
Bathroom in Basement: 1
Rooms: Other Room
Basement Description: Finished,Exterior Access
Other Specifics
| 2 | |
| Concrete Perimeter | |
| — | |
| Deck | |
| — | |
| 50 X 98 | |
| Unfinished | |
| Full | |
| — | |
| Range, Microwave, Dishwasher, Refrigerator, Disposal | |
| Not in DB | |
| Sidewalks, Street Lights, Street Paved | |
| — | |
| — | |
| Wood Burning, Attached Fireplace Doors/Screen, Ventless |
Tax History
| Year | Property Taxes |
|---|---|
| 2016 | $8,753 |
| 2019 | $9,359 |
Contact Agent
Nearby Similar Homes
Nearby Sold Comparables
Contact Agent
Listing Provided By
@properties

