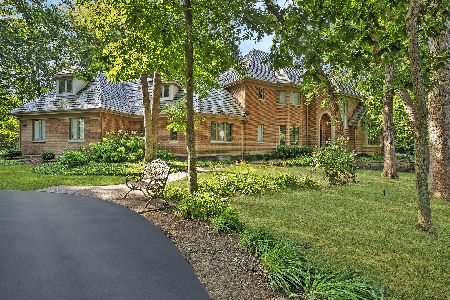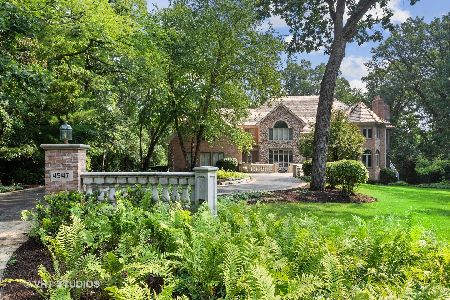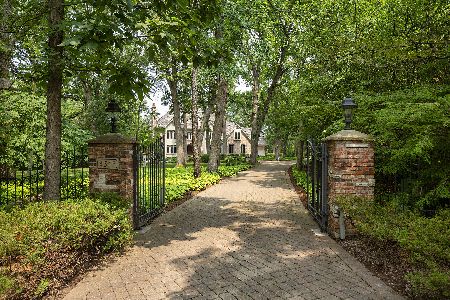4529 Krueger Road, Long Grove, Illinois 60047
$950,000
|
Sold
|
|
| Status: | Closed |
| Sqft: | 6,750 |
| Cost/Sqft: | $155 |
| Beds: | 5 |
| Baths: | 8 |
| Year Built: | 2008 |
| Property Taxes: | $29,863 |
| Days On Market: | 2088 |
| Lot Size: | 1,40 |
Description
** Limited Time Offer $10,000 Buyer Closing Cost Credit** This beautiful home is completed to perfection with over 10,000 square feet of living space, Custom Millwork and Moldings throughout home, 9 to 12 foot trey / designer ceilings in every room, Kitchen with new Monogram Stainless Steel Appliances, 48" professional gas stove, quartz counters throughout, Butler's pantry, Hardwood floors, Foyer with marble floor, 1st floor Den/Library with built-ins, Imported fixtures throughout home, 1st floor Master bedroom suite with sitting room, fireplace, walk-in closet with closet system installed with lavish bathroom that has a separate shower and soaking tub, 5 fireplaces with brick/ stone or marble mantles, 2nd Floor with 2 bedrooms with private bathrooms, 2nd floor bedrooms 4 & 5 with Jack and Jill bathroom, Finished Lookout basement with wet-bar, 2 full bathrooms, 2 fireplaces, media room, wine cellar and recreation room, 4 car attached garage with area as deep as 30 feet, located in award winning Stevenson High School, Very Impressive home.
Property Specifics
| Single Family | |
| — | |
| French Provincial | |
| 2008 | |
| Full,English | |
| CUSTOM | |
| No | |
| 1.4 |
| Lake | |
| — | |
| 0 / Not Applicable | |
| None | |
| Private Well | |
| Septic-Private | |
| 10675419 | |
| 14134020290000 |
Nearby Schools
| NAME: | DISTRICT: | DISTANCE: | |
|---|---|---|---|
|
Grade School
Country Meadows Elementary Schoo |
96 | — | |
|
Middle School
Woodlawn Middle School |
96 | Not in DB | |
|
High School
Adlai E Stevenson High School |
125 | Not in DB | |
Property History
| DATE: | EVENT: | PRICE: | SOURCE: |
|---|---|---|---|
| 4 May, 2015 | Sold | $725,000 | MRED MLS |
| 26 Mar, 2015 | Under contract | $749,500 | MRED MLS |
| 23 Mar, 2015 | Listed for sale | $749,500 | MRED MLS |
| 29 Jul, 2020 | Sold | $950,000 | MRED MLS |
| 11 Jun, 2020 | Under contract | $1,049,000 | MRED MLS |
| 24 Mar, 2020 | Listed for sale | $1,049,000 | MRED MLS |
























































Room Specifics
Total Bedrooms: 6
Bedrooms Above Ground: 5
Bedrooms Below Ground: 1
Dimensions: —
Floor Type: Carpet
Dimensions: —
Floor Type: Carpet
Dimensions: —
Floor Type: Carpet
Dimensions: —
Floor Type: —
Dimensions: —
Floor Type: —
Full Bathrooms: 8
Bathroom Amenities: Whirlpool,Separate Shower,Steam Shower,Double Sink
Bathroom in Basement: 1
Rooms: Bedroom 5,Den,Loft,Eating Area,Media Room,Recreation Room,Bedroom 6,Play Room,Foyer
Basement Description: Finished
Other Specifics
| 4 | |
| Concrete Perimeter | |
| Asphalt | |
| Patio | |
| Wooded | |
| 292X210X239X249 | |
| — | |
| Full | |
| Vaulted/Cathedral Ceilings, Bar-Wet, Hardwood Floors, First Floor Bedroom, Second Floor Laundry, First Floor Full Bath, Walk-In Closet(s) | |
| Double Oven, Microwave, Dishwasher, Refrigerator | |
| Not in DB | |
| — | |
| — | |
| — | |
| Wood Burning, Gas Starter |
Tax History
| Year | Property Taxes |
|---|---|
| 2015 | $41,136 |
| 2020 | $29,863 |
Contact Agent
Nearby Similar Homes
Nearby Sold Comparables
Contact Agent
Listing Provided By
Dream Town Realty






