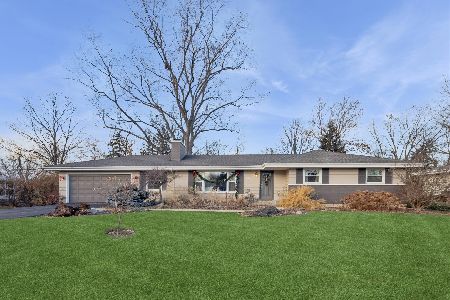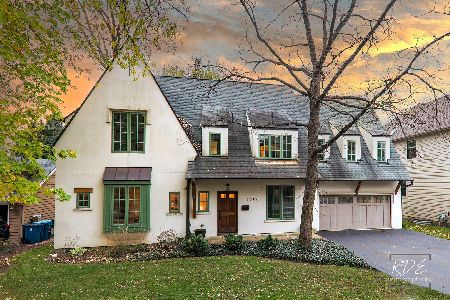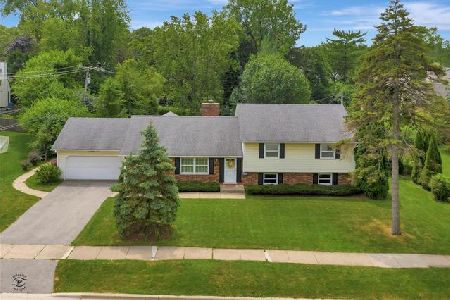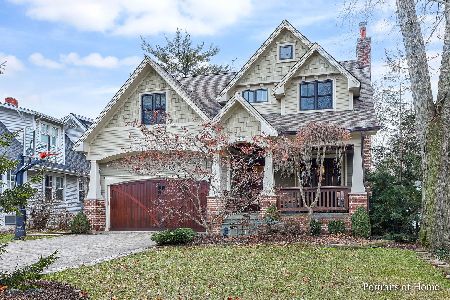4512 Middaugh Avenue, Downers Grove, Illinois 60515
$640,000
|
Sold
|
|
| Status: | Closed |
| Sqft: | 3,554 |
| Cost/Sqft: | $184 |
| Beds: | 4 |
| Baths: | 3 |
| Year Built: | 1948 |
| Property Taxes: | $10,656 |
| Days On Market: | 2086 |
| Lot Size: | 0,22 |
Description
A classic two story home with the best of old and new! Situated on a lovely 65x150 lot on one of Downers Grove's most beautiful streets this home has the space and amenities to meet the needs of your family. Completely rebuilt in 2005 with new plumbing, electrical and insulation in the walls. Hardwood floors on the main and second floor. Open Kitchen with island, pantry and breakfast room features Brakur cabinets and granite counters plus stainless steel appliances, including double ovens and a wine refrigerator. Family Room with stone fireplace. Formal Living Room with gas Fireplace and built in shelving. Formal dining Room. Updated light fixtures and can lights. Second Floor has four generous sized bedrooms including a Master suite with vaulted ceiling, 2 walk in closets and a luxury bath w/whirlpool tub, sep shower and double sinks. Fin basement with Rec Room, Play Room, Laundry and Office. Lovely finishes with white interior doors and trim. Neutral light decor. Custom window treatments. Nicely landscaped yard with many perennial plantings. Two level Trex deck, retractable awning and patio. Prime location-walking distance to Pierce Downer Elementary, Herrick Middle School and North HS. Close to the village center and METRA train.
Property Specifics
| Single Family | |
| — | |
| Colonial | |
| 1948 | |
| Full | |
| TWO STORY | |
| No | |
| 0.22 |
| Du Page | |
| — | |
| 0 / Not Applicable | |
| None | |
| Lake Michigan | |
| Public Sewer | |
| 10702711 | |
| 0906413048 |
Nearby Schools
| NAME: | DISTRICT: | DISTANCE: | |
|---|---|---|---|
|
Grade School
Pierce Downer Elementary School |
58 | — | |
|
Middle School
Herrick Middle School |
58 | Not in DB | |
|
High School
North High School |
99 | Not in DB | |
Property History
| DATE: | EVENT: | PRICE: | SOURCE: |
|---|---|---|---|
| 30 Jun, 2020 | Sold | $640,000 | MRED MLS |
| 8 May, 2020 | Under contract | $654,900 | MRED MLS |
| 1 May, 2020 | Listed for sale | $654,900 | MRED MLS |
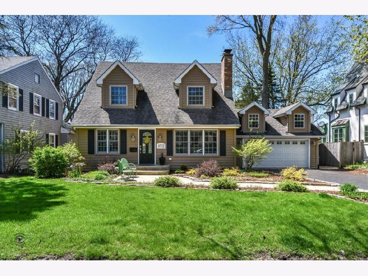
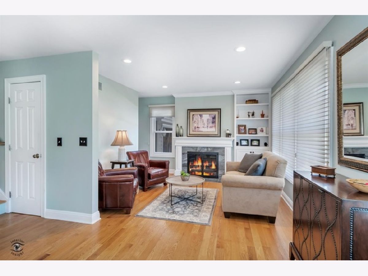
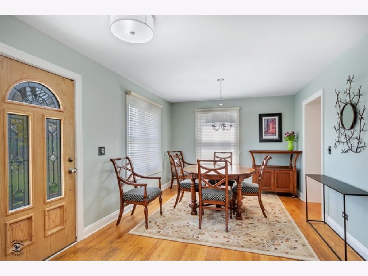
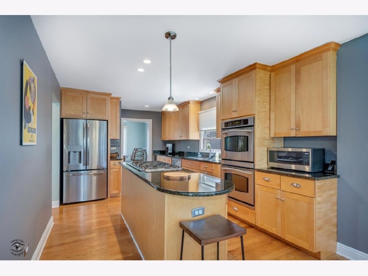
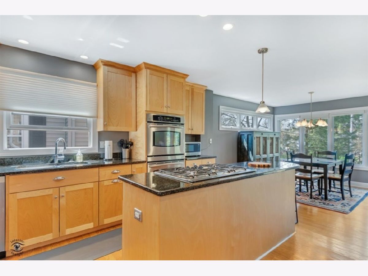
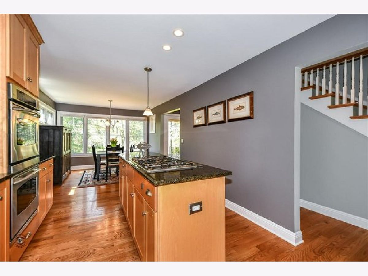
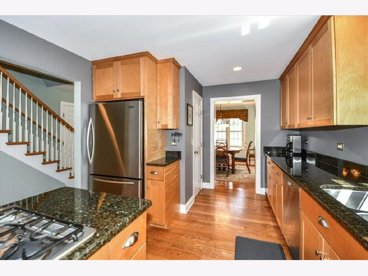
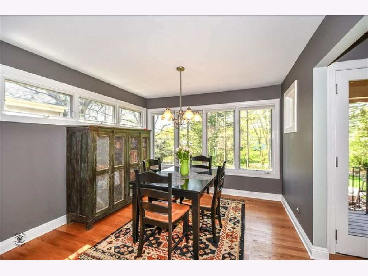
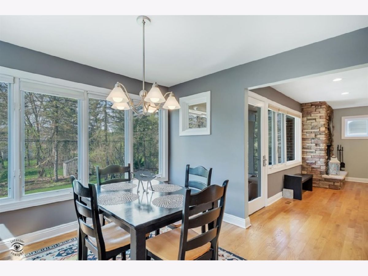
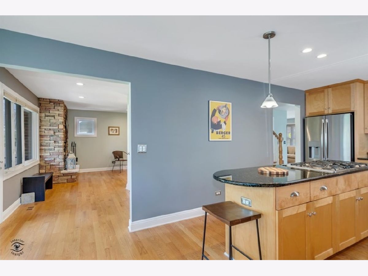
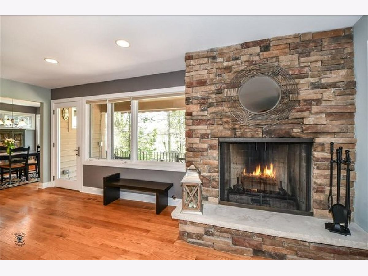
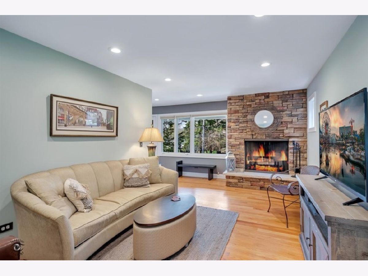
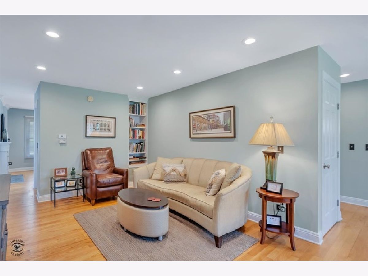
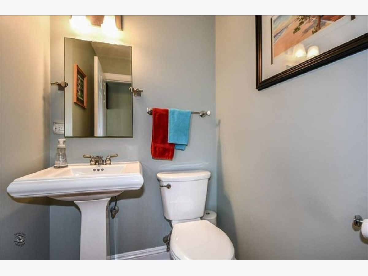
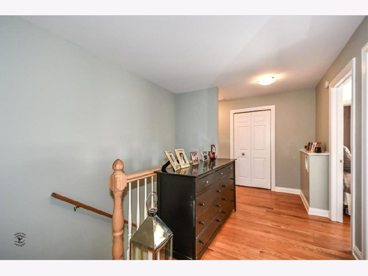
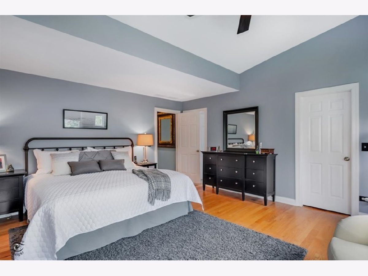
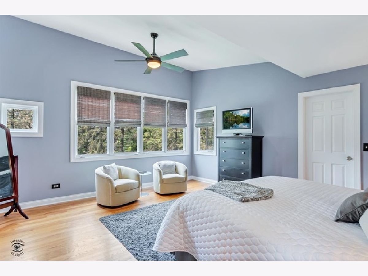
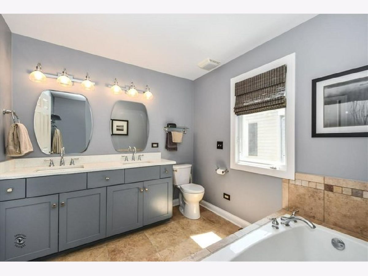
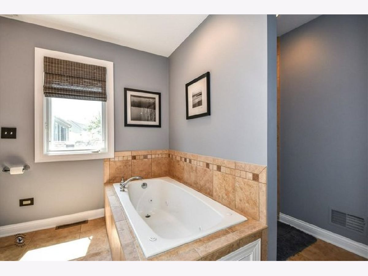
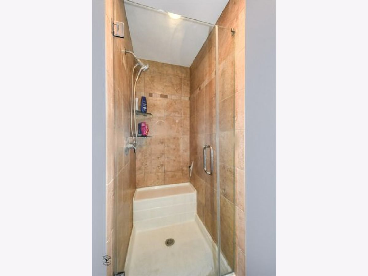
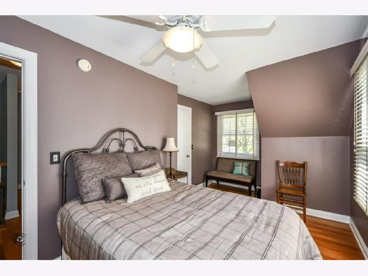
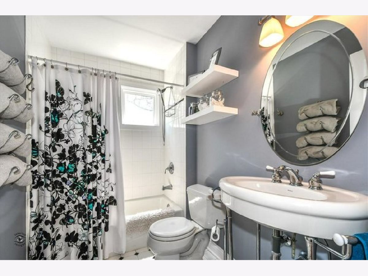
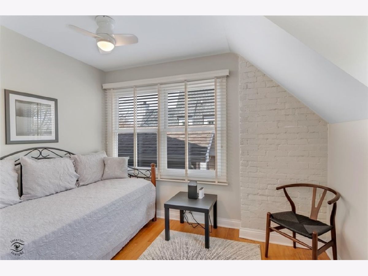
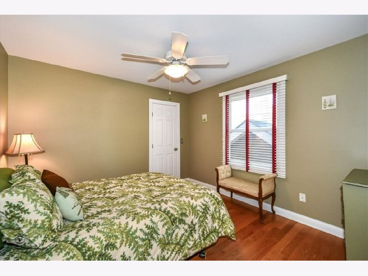
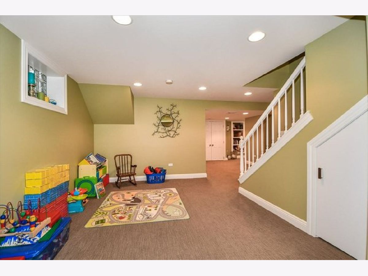
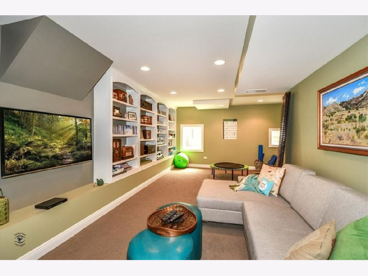
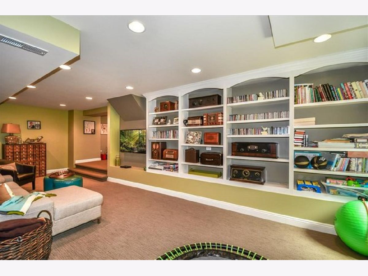
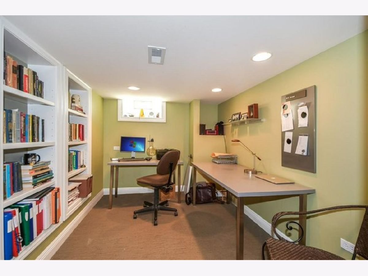
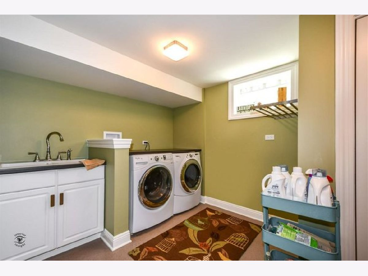
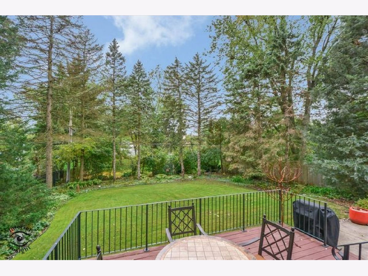
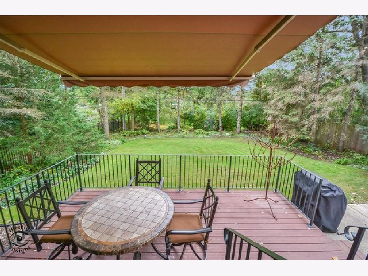
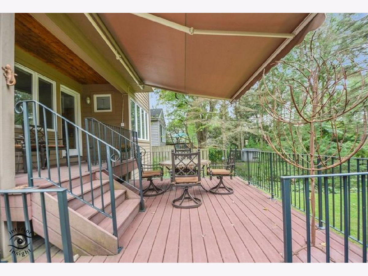
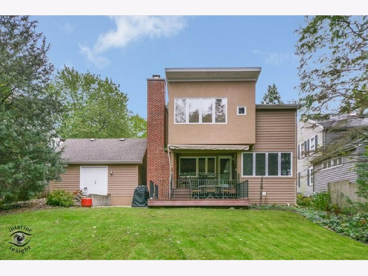
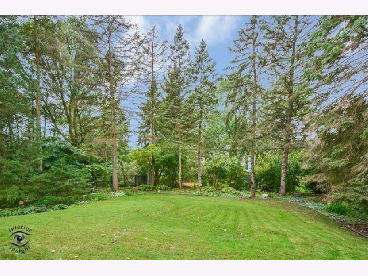
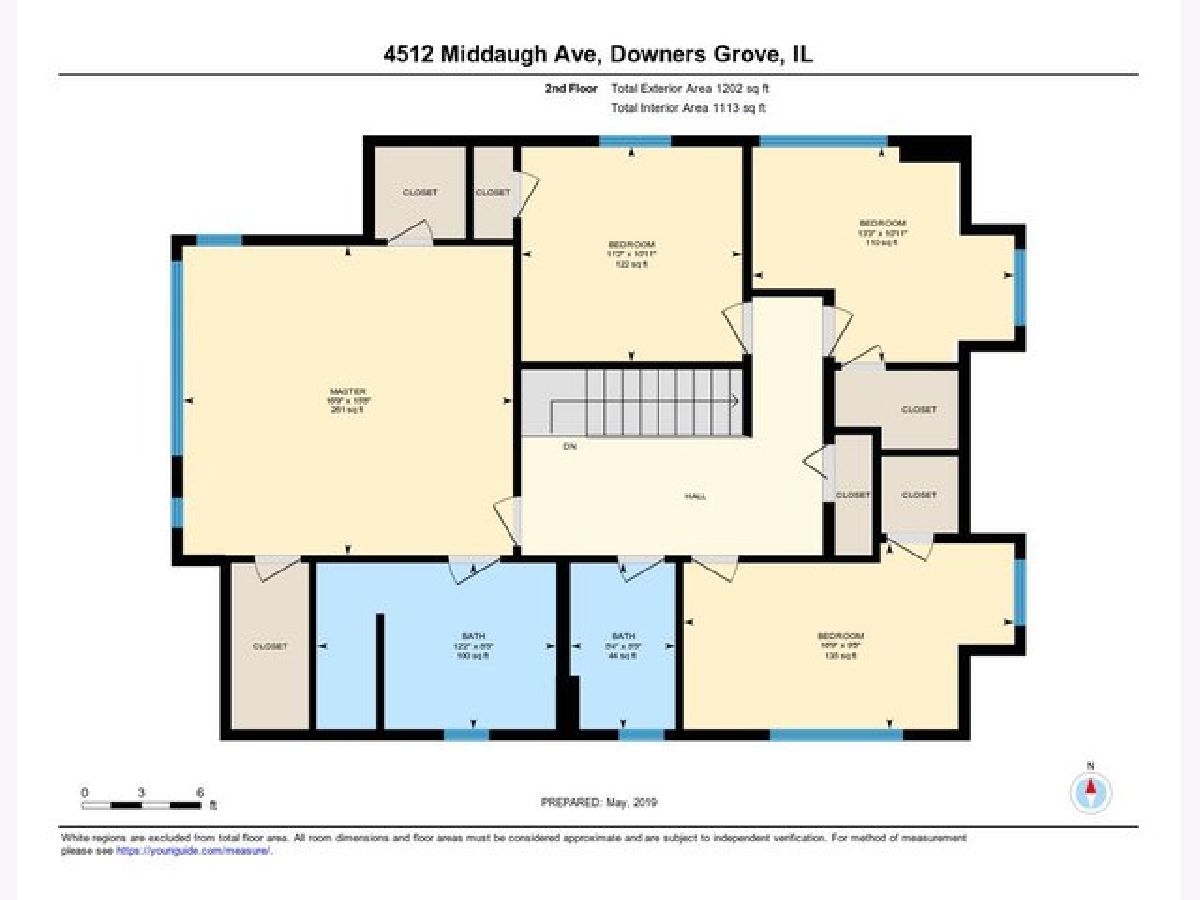
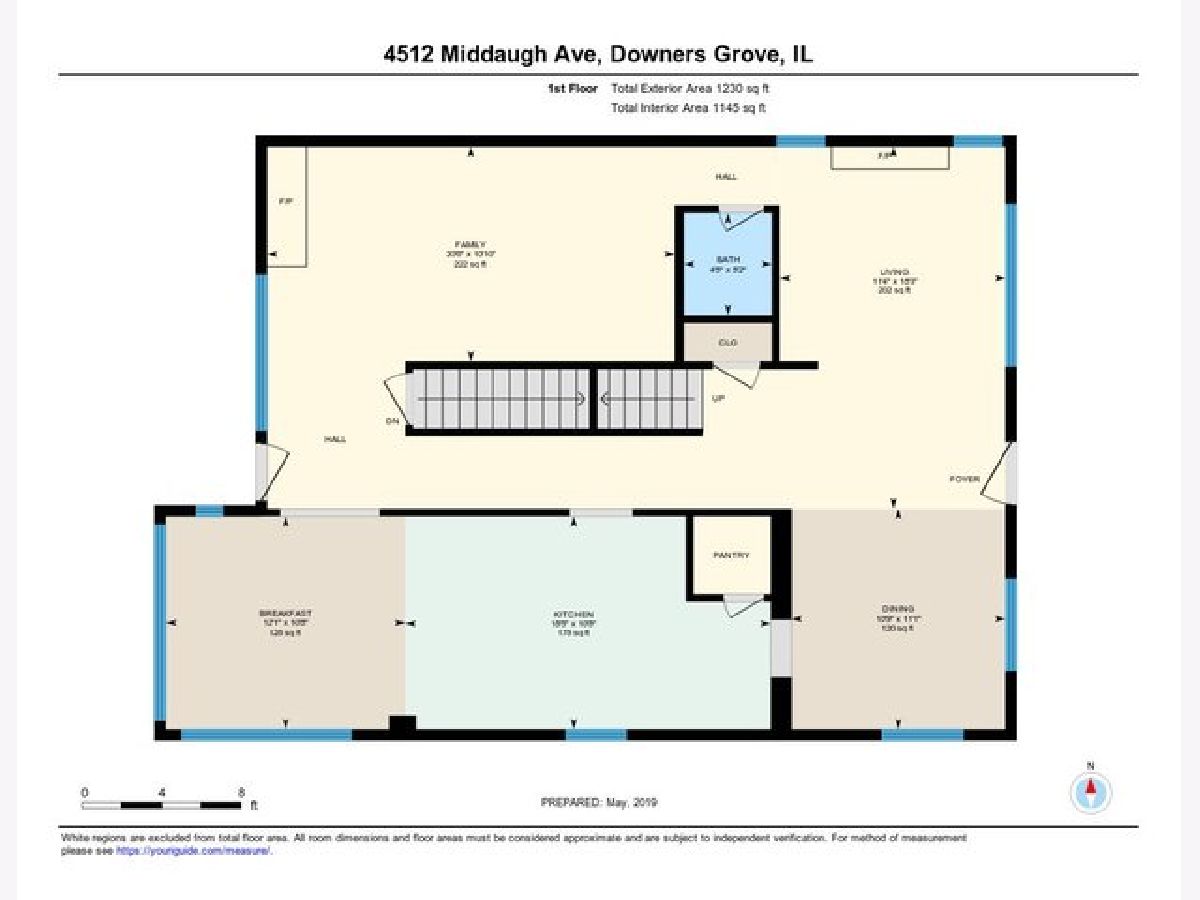
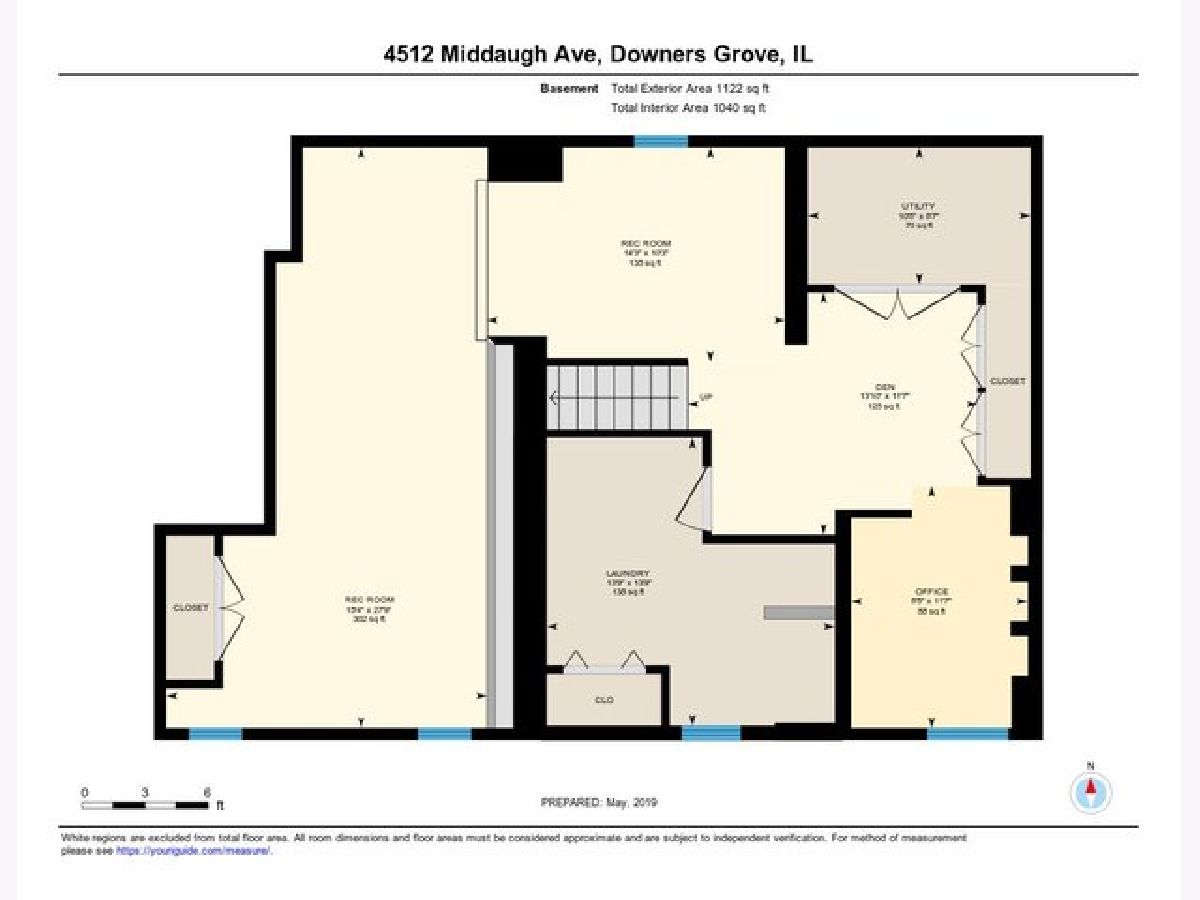
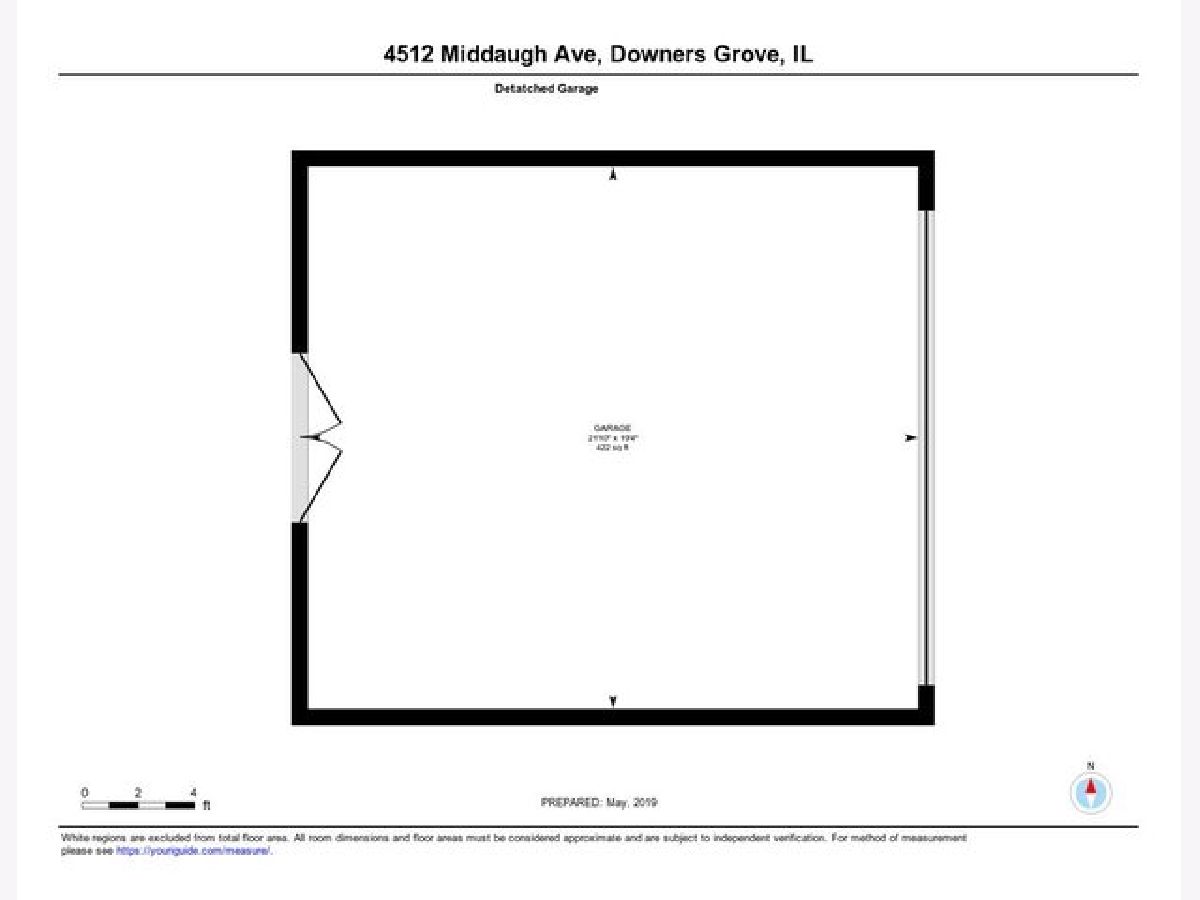
Room Specifics
Total Bedrooms: 4
Bedrooms Above Ground: 4
Bedrooms Below Ground: 0
Dimensions: —
Floor Type: Hardwood
Dimensions: —
Floor Type: Hardwood
Dimensions: —
Floor Type: Hardwood
Full Bathrooms: 3
Bathroom Amenities: Whirlpool,Separate Shower,Double Sink
Bathroom in Basement: 0
Rooms: Office,Recreation Room,Den,Play Room
Basement Description: Finished
Other Specifics
| 2 | |
| — | |
| Asphalt | |
| Deck, Patio | |
| — | |
| 65X150 | |
| — | |
| Full | |
| Vaulted/Cathedral Ceilings, Hardwood Floors, Walk-In Closet(s) | |
| Double Oven, Dishwasher, High End Refrigerator, Freezer, Washer, Dryer, Disposal, Stainless Steel Appliance(s), Wine Refrigerator, Cooktop, Built-In Oven | |
| Not in DB | |
| Park, Curbs, Sidewalks, Street Lights, Street Paved | |
| — | |
| — | |
| Wood Burning, Gas Log |
Tax History
| Year | Property Taxes |
|---|---|
| 2020 | $10,656 |
Contact Agent
Nearby Similar Homes
Nearby Sold Comparables
Contact Agent
Listing Provided By
RE/MAX Enterprises



