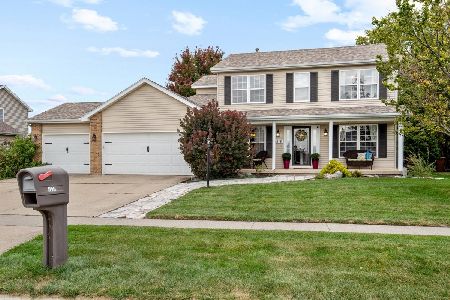4602 Copper Ridge Rd, Champaign, Illinois 61822
$210,000
|
Sold
|
|
| Status: | Closed |
| Sqft: | 2,215 |
| Cost/Sqft: | $99 |
| Beds: | 4 |
| Baths: | 3 |
| Year Built: | 1996 |
| Property Taxes: | $5,531 |
| Days On Market: | 4653 |
| Lot Size: | 0,00 |
Description
Great value with a lake view in Southwest Champaign! This 4 bedroom 2 and a half bath home offers flexibility and functionality. Over $8,000 of recent improvements which include brand new carpeting and interior paint throughout. The floor plan features a dining room, living/flex room, large family room with custom built-in's and great natural light. The fully applianced eat in kitchen features a center island. The 2nd floor hosts a large master suite with a vaulted ceiling and 3 other generous sized bedrooms as well as a full bath. Enjoy the lake view from the oversized deck with built-in benches. The full basement offers a great opportunity for future expansion. New roof 2011. Convenient to shopping and dining. A must see home!
Property Specifics
| Single Family | |
| — | |
| Traditional | |
| 1996 | |
| Full | |
| — | |
| Yes | |
| — |
| Champaign | |
| Copper Ridge | |
| 125 / Annual | |
| — | |
| Public | |
| Public Sewer | |
| 09422887 | |
| 032020476029 |
Nearby Schools
| NAME: | DISTRICT: | DISTANCE: | |
|---|---|---|---|
|
Grade School
Soc |
— | ||
|
Middle School
Call Unt 4 351-3701 |
Not in DB | ||
|
High School
Centennial High School |
Not in DB | ||
Property History
| DATE: | EVENT: | PRICE: | SOURCE: |
|---|---|---|---|
| 4 Oct, 2013 | Sold | $210,000 | MRED MLS |
| 6 Sep, 2013 | Under contract | $219,900 | MRED MLS |
| — | Last price change | $224,900 | MRED MLS |
| 10 May, 2013 | Listed for sale | $229,900 | MRED MLS |
Room Specifics
Total Bedrooms: 4
Bedrooms Above Ground: 4
Bedrooms Below Ground: 0
Dimensions: —
Floor Type: Carpet
Dimensions: —
Floor Type: Carpet
Dimensions: —
Floor Type: Carpet
Full Bathrooms: 3
Bathroom Amenities: —
Bathroom in Basement: —
Rooms: Walk In Closet
Basement Description: Partially Finished
Other Specifics
| 2 | |
| — | |
| — | |
| Deck | |
| — | |
| 65X126X55X113 | |
| — | |
| Full | |
| Vaulted/Cathedral Ceilings | |
| Dishwasher, Disposal, Range Hood, Range, Refrigerator | |
| Not in DB | |
| Sidewalks | |
| — | |
| — | |
| Gas Log |
Tax History
| Year | Property Taxes |
|---|---|
| 2013 | $5,531 |
Contact Agent
Nearby Similar Homes
Contact Agent
Listing Provided By
KELLER WILLIAMS-TREC










